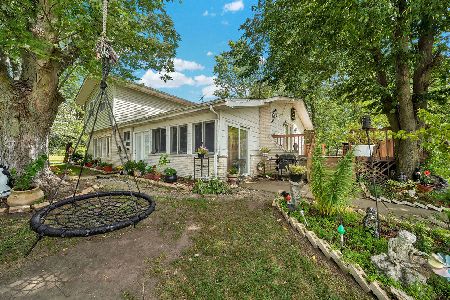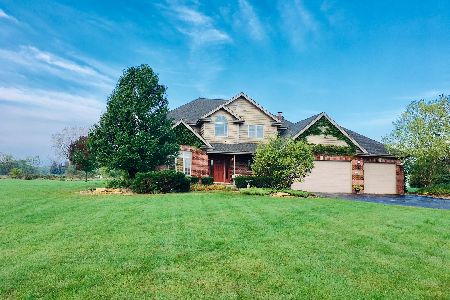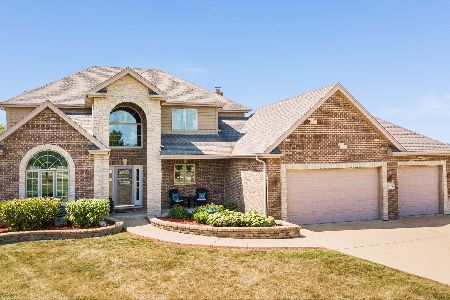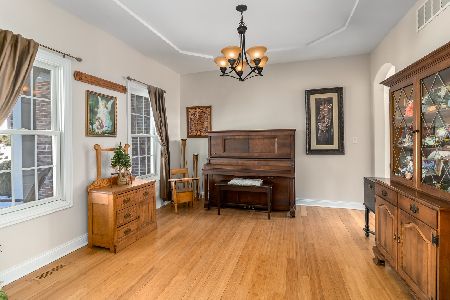24301 Pine Ridge Drive, Monee, Illinois 60449
$590,000
|
Sold
|
|
| Status: | Closed |
| Sqft: | 4,050 |
| Cost/Sqft: | $151 |
| Beds: | 5 |
| Baths: | 5 |
| Year Built: | 2005 |
| Property Taxes: | $7,658 |
| Days On Market: | 1907 |
| Lot Size: | 2,53 |
Description
Meticulously maintained custom built 5+1 Bedrooms, 4.5 baths, 3-car garage on 2.5 acres in Green Garden township, a rural private setting. Home features: an abundance of windows, geothermal and radiant floor heat hvac, 1st floor master suite, office/den, Living Room w/ fireplace, laundry room, dining room and a central kitchen that hosts custom cherry cabinets, granite countertops, pantry, gas range and a generous island. The 2nd floor has 3 bedrooms with walk-in closets and 2 bathrooms. One is a Jack/Jill. The Bonus room above garage is a 5th bedroom, music room, e Learning or dance/yoga studio or possible business office all overlooking the park-like settings, plentiful storage and served by geothermal and radiant floor heat. Finished basement with lookout windows has a "plus one" bedroom, full bathroom and theater area and has two access points; from the garage or interior of the house perfect; for related living and entertainment. The wrap around porch provides shelter for the brick exterior and offers expansive views. The sun room's large windows overlooks the rear paver patio and the professionally landscaped gardens, mature trees and yard. The home LOCATION home is close to town centers, Peotone schools and Chicago. Location within the sub results in minimal traffic and the house on the lot is set back from surrounding homes offering ideal privacy. Low taxes and no HAO fees. This is a functional and practical use floor plan and ready to move in home!
Property Specifics
| Single Family | |
| — | |
| Traditional | |
| 2005 | |
| Full | |
| — | |
| No | |
| 2.53 |
| Will | |
| Pine Ridge Estates | |
| 0 / Not Applicable | |
| None | |
| Private Well | |
| Septic-Private | |
| 10917398 | |
| 1813123030010000 |
Nearby Schools
| NAME: | DISTRICT: | DISTANCE: | |
|---|---|---|---|
|
Grade School
Peotone Elementary School |
207U | — | |
|
Middle School
Peotone Junior High School |
207U | Not in DB | |
|
High School
Peotone High School |
207U | Not in DB | |
Property History
| DATE: | EVENT: | PRICE: | SOURCE: |
|---|---|---|---|
| 21 Dec, 2020 | Sold | $590,000 | MRED MLS |
| 27 Oct, 2020 | Under contract | $612,000 | MRED MLS |
| 26 Oct, 2020 | Listed for sale | $612,000 | MRED MLS |
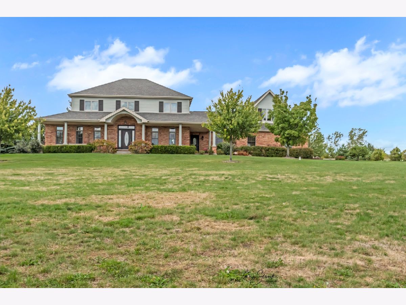
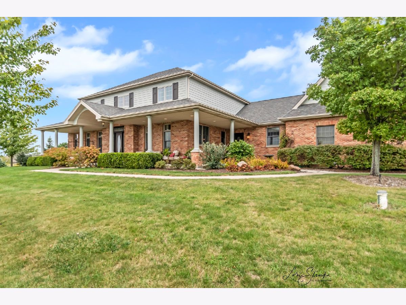
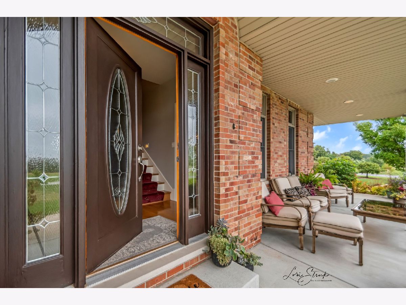
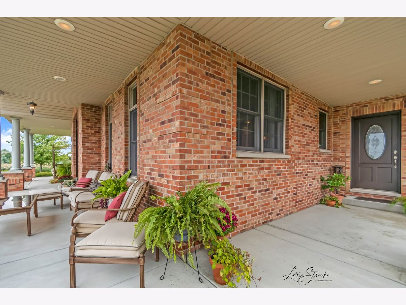
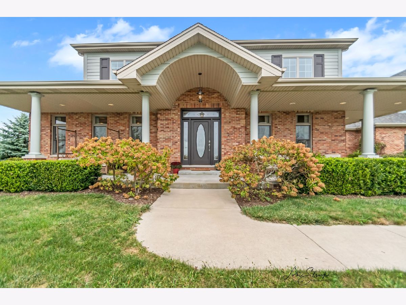
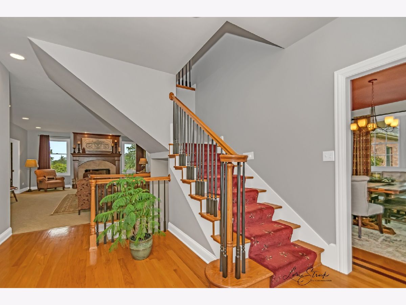
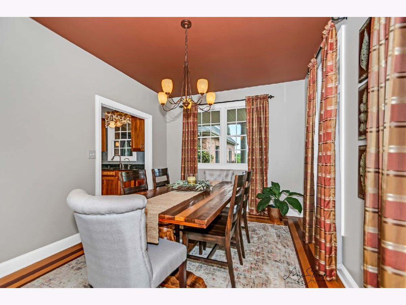
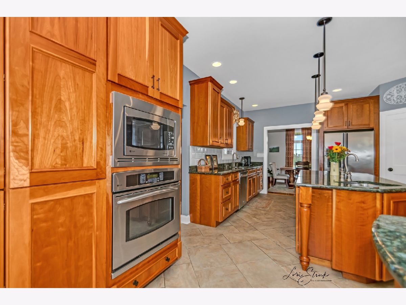
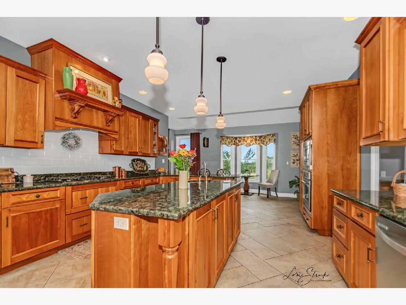
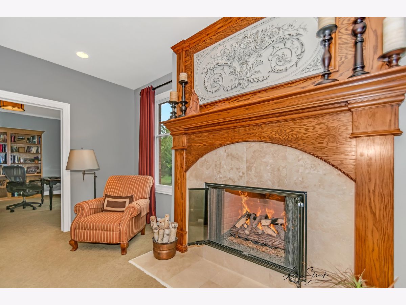
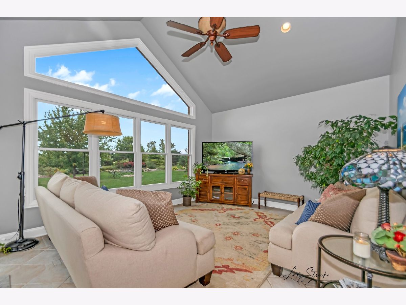
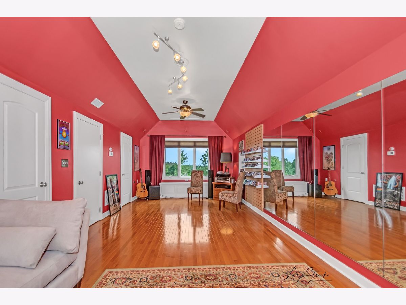
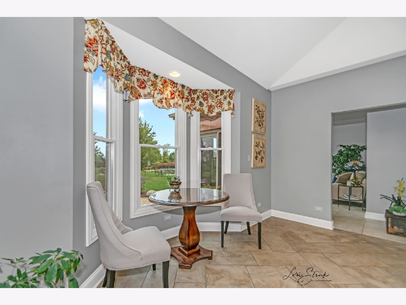
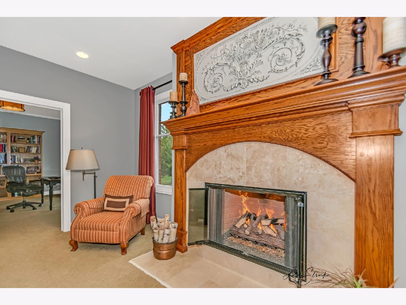
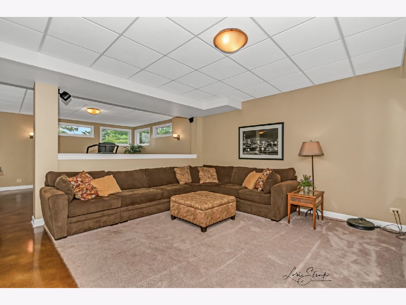
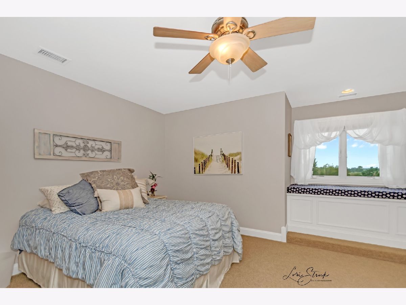
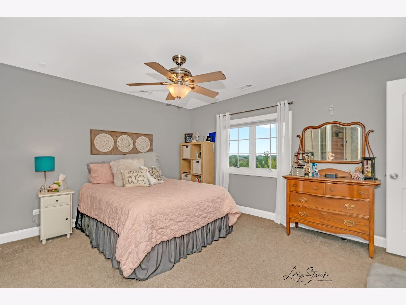
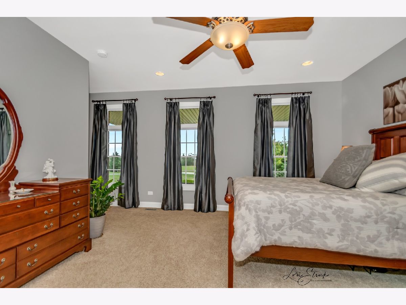
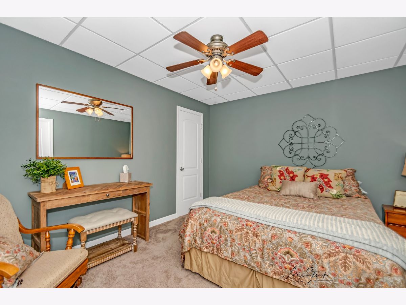
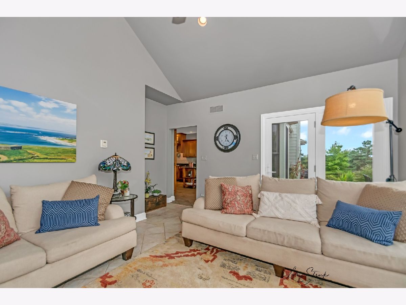
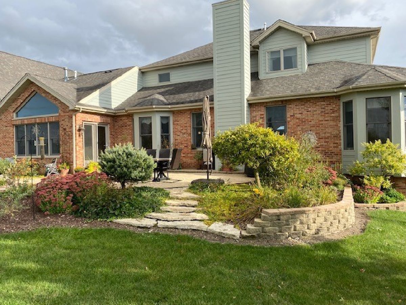
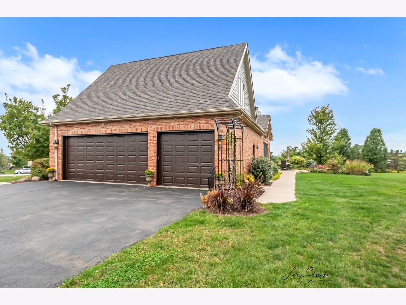
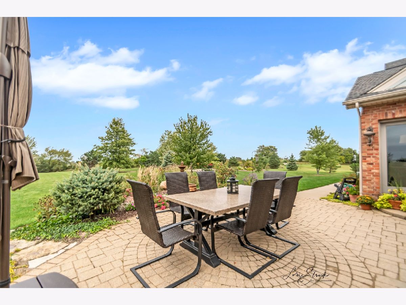
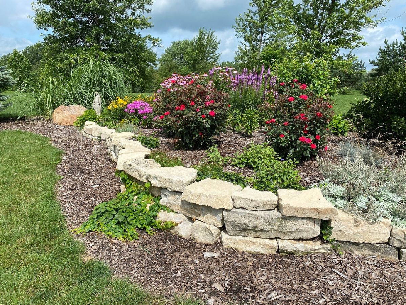
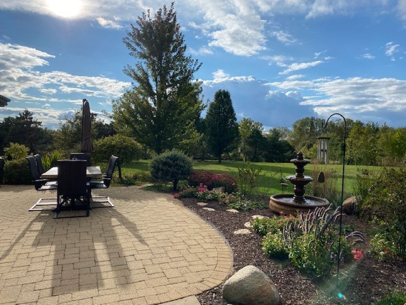
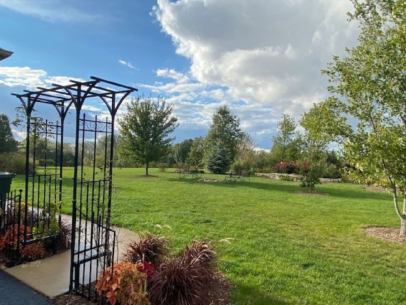
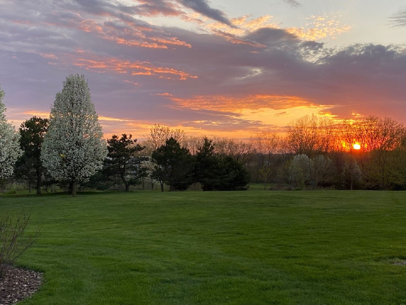
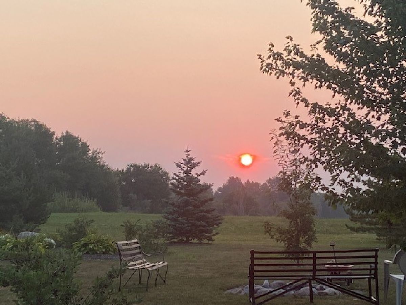
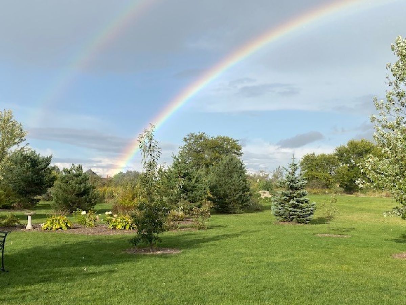
Room Specifics
Total Bedrooms: 6
Bedrooms Above Ground: 5
Bedrooms Below Ground: 1
Dimensions: —
Floor Type: Carpet
Dimensions: —
Floor Type: Carpet
Dimensions: —
Floor Type: Carpet
Dimensions: —
Floor Type: —
Dimensions: —
Floor Type: —
Full Bathrooms: 5
Bathroom Amenities: Double Shower,No Tub
Bathroom in Basement: 1
Rooms: Heated Sun Room,Bedroom 5,Bedroom 6,Study,Play Room
Basement Description: Partially Finished
Other Specifics
| 3 | |
| Concrete Perimeter | |
| Asphalt | |
| Porch, Brick Paver Patio, Storms/Screens | |
| Horses Allowed,Landscaped | |
| 110207 | |
| Full,Pull Down Stair,Unfinished | |
| Full | |
| Vaulted/Cathedral Ceilings, Hardwood Floors, Heated Floors, First Floor Bedroom, In-Law Arrangement, First Floor Laundry, First Floor Full Bath | |
| Dishwasher, Refrigerator, Washer, Dryer, Stainless Steel Appliance(s), Cooktop, Built-In Oven, Range Hood | |
| Not in DB | |
| Street Paved | |
| — | |
| — | |
| Wood Burning, Attached Fireplace Doors/Screen, Gas Log, Gas Starter |
Tax History
| Year | Property Taxes |
|---|---|
| 2020 | $7,658 |
Contact Agent
Nearby Sold Comparables
Contact Agent
Listing Provided By
Berg Properties

