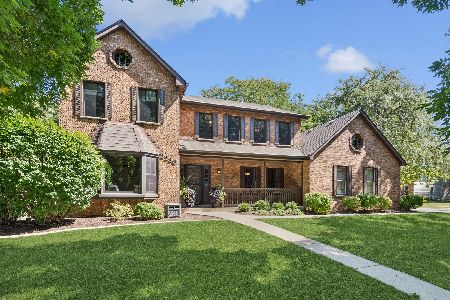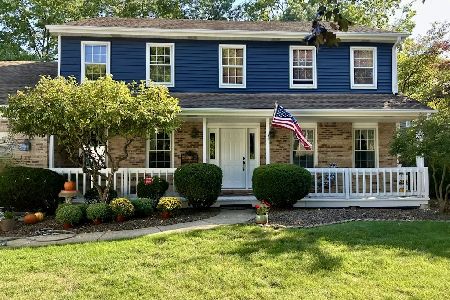2434 Remington Drive, Naperville, Illinois 60565
$402,250
|
Sold
|
|
| Status: | Closed |
| Sqft: | 2,512 |
| Cost/Sqft: | $163 |
| Beds: | 4 |
| Baths: | 3 |
| Year Built: | 1984 |
| Property Taxes: | $8,280 |
| Days On Market: | 2423 |
| Lot Size: | 0,25 |
Description
Desirable Farmington Subdivision is the perfect location for this terrific 2 story, 4 bedroom, 2.1 bathroom home with finished basement featuring a bonus guest room. This home is nestled among mature trees & offers a generously sized yard with a large private deck. Located within walking distance of many parks, nationally recognized Naperville Public library (@Naper Blvd) & local biking trails. Home includes Hardwood Floors in Kitchen and Family Room, All bedrooms with Walk-in closets, Master Bedroom Suite with Skylight & an updated ensuite Bathroom. Pride of ownership is visible in this neighborhood with well maintained properties and inviting curb appeal. Approximately 6 miles to I-355 or I-55. Easy access to shopping, dining, entertainment & expressways. Located in the award winning Naperville CUSD 203 school district with Naperville Central High School attendance. This home is ready for your personal touch!
Property Specifics
| Single Family | |
| — | |
| — | |
| 1984 | |
| Full | |
| CUSTOM | |
| No | |
| 0.25 |
| Will | |
| Farmington | |
| 0 / Not Applicable | |
| None | |
| Lake Michigan,Public | |
| Public Sewer | |
| 10399783 | |
| 1202052080030000 |
Nearby Schools
| NAME: | DISTRICT: | DISTANCE: | |
|---|---|---|---|
|
Grade School
River Woods Elementary School |
203 | — | |
|
Middle School
Madison Junior High School |
203 | Not in DB | |
|
High School
Naperville Central High School |
203 | Not in DB | |
Property History
| DATE: | EVENT: | PRICE: | SOURCE: |
|---|---|---|---|
| 30 Aug, 2019 | Sold | $402,250 | MRED MLS |
| 1 Jul, 2019 | Under contract | $409,500 | MRED MLS |
| — | Last price change | $419,500 | MRED MLS |
| 13 Jun, 2019 | Listed for sale | $419,500 | MRED MLS |
Room Specifics
Total Bedrooms: 4
Bedrooms Above Ground: 4
Bedrooms Below Ground: 0
Dimensions: —
Floor Type: Carpet
Dimensions: —
Floor Type: Carpet
Dimensions: —
Floor Type: Carpet
Full Bathrooms: 3
Bathroom Amenities: —
Bathroom in Basement: 0
Rooms: Eating Area,Recreation Room,Foyer,Other Room
Basement Description: Finished
Other Specifics
| 2 | |
| — | |
| Asphalt | |
| — | |
| — | |
| 76X187X114X100 | |
| — | |
| Full | |
| — | |
| Range, Microwave, Dishwasher, Refrigerator | |
| Not in DB | |
| — | |
| — | |
| — | |
| — |
Tax History
| Year | Property Taxes |
|---|---|
| 2019 | $8,280 |
Contact Agent
Nearby Similar Homes
Nearby Sold Comparables
Contact Agent
Listing Provided By
Compass









