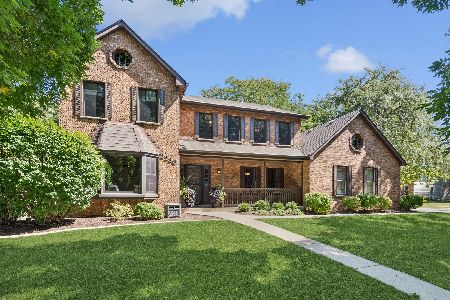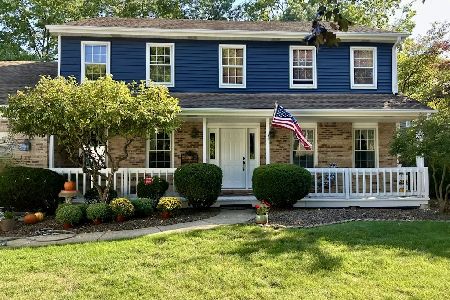2445 Remington Drive, Naperville, Illinois 60565
$475,000
|
Sold
|
|
| Status: | Closed |
| Sqft: | 2,905 |
| Cost/Sqft: | $170 |
| Beds: | 4 |
| Baths: | 3 |
| Year Built: | 1985 |
| Property Taxes: | $9,969 |
| Days On Market: | 2777 |
| Lot Size: | 0,23 |
Description
Move right in to this updated four bedroom home with finished basement. This gourmet kitchen has been completely renovated with upgraded cabinetry, granite counters, stainless steel appliances, wine refrigerator and over-sized island. The family room features a vaulted ceiling and gorgeous brick fireplace. First floor den is perfect for a home office with plenty of built in storage and desk. Your private master suite has hardwood floors, generous walk in closet and bonus storage space. The private bath has been completely redone with heated slate floors. slate tile surround, travertine counters, custom double vanities, separate shower and Jacuzzi tub. The finished basement for perfect for entertaining. Sit on your new custom paver patio and enjoy the beautiful views of the backyard. Many updates for your piece of mind-newer Hardie siding, windows, air conditioner, HWH, front door and patio sliders. Too many updates to list. Great location for commuters plus award winning schools.
Property Specifics
| Single Family | |
| — | |
| Traditional | |
| 1985 | |
| Partial | |
| — | |
| No | |
| 0.23 |
| Will | |
| Farmington | |
| 0 / Not Applicable | |
| None | |
| Lake Michigan | |
| Public Sewer | |
| 09996126 | |
| 1202052070060000 |
Nearby Schools
| NAME: | DISTRICT: | DISTANCE: | |
|---|---|---|---|
|
Grade School
River Woods Elementary School |
203 | — | |
|
Middle School
Madison Junior High School |
203 | Not in DB | |
|
High School
Naperville Central High School |
203 | Not in DB | |
Property History
| DATE: | EVENT: | PRICE: | SOURCE: |
|---|---|---|---|
| 24 Jul, 2018 | Sold | $475,000 | MRED MLS |
| 3 Jul, 2018 | Under contract | $495,000 | MRED MLS |
| 24 Jun, 2018 | Listed for sale | $495,000 | MRED MLS |
Room Specifics
Total Bedrooms: 4
Bedrooms Above Ground: 4
Bedrooms Below Ground: 0
Dimensions: —
Floor Type: Carpet
Dimensions: —
Floor Type: Carpet
Dimensions: —
Floor Type: Carpet
Full Bathrooms: 3
Bathroom Amenities: Whirlpool,Separate Shower,Double Sink
Bathroom in Basement: 0
Rooms: Den,Recreation Room,Media Room
Basement Description: Partially Finished,Crawl
Other Specifics
| 2 | |
| Concrete Perimeter | |
| Asphalt | |
| Patio, Porch, Brick Paver Patio, Storms/Screens | |
| Fenced Yard,Landscaped | |
| 75X133 | |
| — | |
| Full | |
| Vaulted/Cathedral Ceilings, Skylight(s), Hardwood Floors, First Floor Laundry | |
| Double Oven, Microwave, Dishwasher, High End Refrigerator, Washer, Dryer, Disposal, Stainless Steel Appliance(s), Wine Refrigerator, Cooktop, Built-In Oven, Range Hood | |
| Not in DB | |
| Sidewalks, Street Lights, Street Paved | |
| — | |
| — | |
| Gas Log |
Tax History
| Year | Property Taxes |
|---|---|
| 2018 | $9,969 |
Contact Agent
Nearby Similar Homes
Nearby Sold Comparables
Contact Agent
Listing Provided By
Option Realty Group LTD









