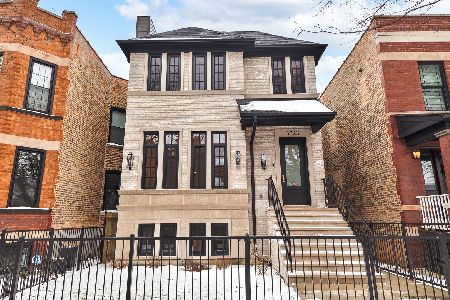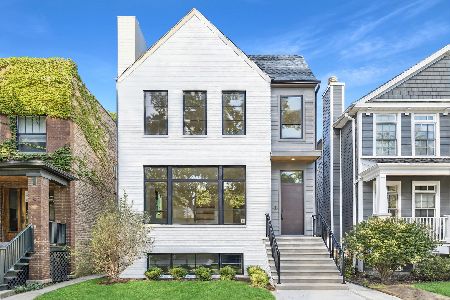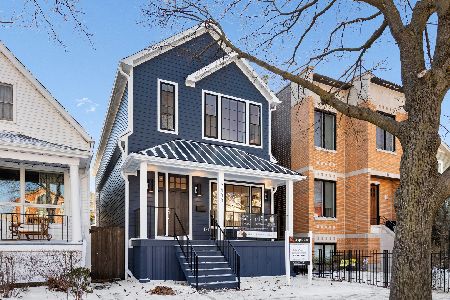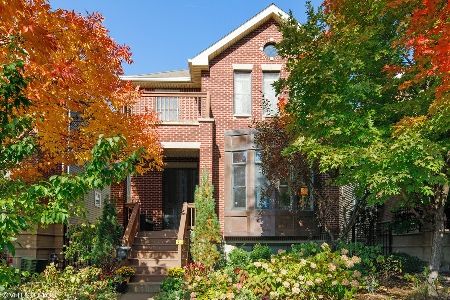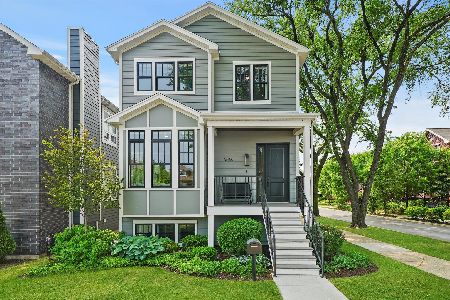2434 Waveland Avenue, North Center, Chicago, Illinois 60618
$1,130,000
|
Sold
|
|
| Status: | Closed |
| Sqft: | 4,593 |
| Cost/Sqft: | $259 |
| Beds: | 7 |
| Baths: | 4 |
| Year Built: | 2003 |
| Property Taxes: | $14,481 |
| Days On Market: | 2922 |
| Lot Size: | 0,00 |
Description
Amazing opportunity to purchase a completely remodeled 7BR home on a huge 33.5 x 142Ft lot in the Bell School District! Rarely available, large front porch. Enjoy the large, open floor plan, flooded with natural light. The kitchen shows white cabinetry with designer finishes, island with granite & high end appliances. 5BR's on one level. Spacious & open concept MB Suite which has a decorative fireplace & luxury MasterBath. Enjoy large soaking tub, double showerhead steam shower, heated floors & more! LL has plenty of additional entertaining & living space. Enter the Official Ninja Warrior Gym with climbing wall, suspension bars & more. Professionally landscaped backyard with beautiful trees framing the large yard. Trex decking & professional grade inground trampoline. Heated 3 car garage. Fantastic location! Walk to all the Bradley Place fun such as Goldfish Swim School, IK Gymnastics & more. Walk to Chicago River, Horner, Revere, California Parks and all Roscoe Village has to offer!
Property Specifics
| Single Family | |
| — | |
| Traditional | |
| 2003 | |
| Full,English | |
| — | |
| No | |
| — |
| Cook | |
| Bradley Place | |
| 96 / Monthly | |
| Insurance,Lawn Care,Scavenger,Snow Removal,Other | |
| Lake Michigan,Public | |
| Public Sewer | |
| 09846288 | |
| 13242110080000 |
Nearby Schools
| NAME: | DISTRICT: | DISTANCE: | |
|---|---|---|---|
|
Grade School
Bell Elementary School |
299 | — | |
|
Middle School
Bell Elementary School |
299 | Not in DB | |
Property History
| DATE: | EVENT: | PRICE: | SOURCE: |
|---|---|---|---|
| 19 Apr, 2018 | Sold | $1,130,000 | MRED MLS |
| 23 Feb, 2018 | Under contract | $1,190,000 | MRED MLS |
| 8 Feb, 2018 | Listed for sale | $1,190,000 | MRED MLS |
Room Specifics
Total Bedrooms: 7
Bedrooms Above Ground: 7
Bedrooms Below Ground: 0
Dimensions: —
Floor Type: Hardwood
Dimensions: —
Floor Type: Hardwood
Dimensions: —
Floor Type: Hardwood
Dimensions: —
Floor Type: —
Dimensions: —
Floor Type: —
Dimensions: —
Floor Type: —
Full Bathrooms: 4
Bathroom Amenities: Separate Shower,Steam Shower,Double Sink,Double Shower,Soaking Tub
Bathroom in Basement: 1
Rooms: Foyer,Recreation Room,Bedroom 5,Bedroom 6,Bedroom 7,Storage,Pantry,Mud Room,Terrace
Basement Description: Finished
Other Specifics
| 3 | |
| Concrete Perimeter | |
| — | |
| Patio, Porch | |
| — | |
| 33.5X142 | |
| — | |
| Full | |
| Vaulted/Cathedral Ceilings, Hardwood Floors, Heated Floors, Second Floor Laundry | |
| — | |
| Not in DB | |
| Park, Tennis Court(s), Curbs, Sidewalks, Street Paved | |
| — | |
| — | |
| Wood Burning, Gas Starter |
Tax History
| Year | Property Taxes |
|---|---|
| 2018 | $14,481 |
Contact Agent
Nearby Similar Homes
Nearby Sold Comparables
Contact Agent
Listing Provided By
@properties


