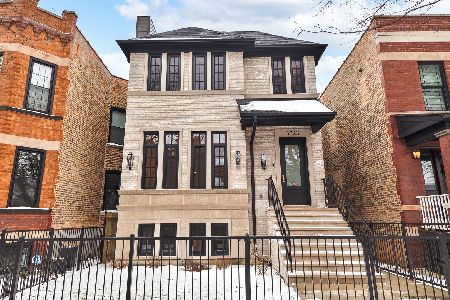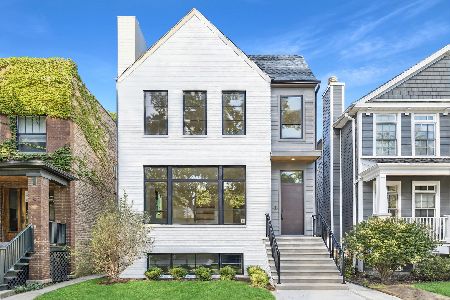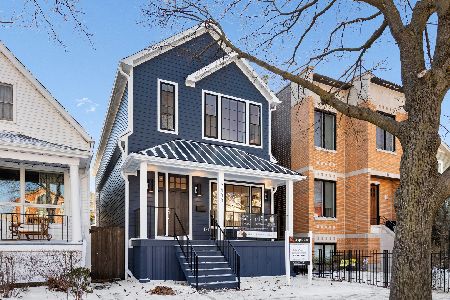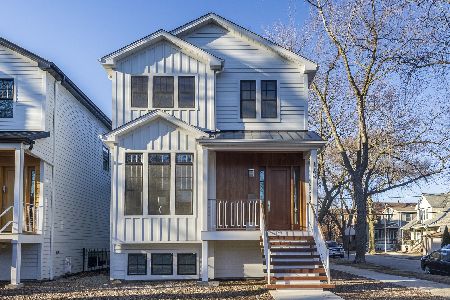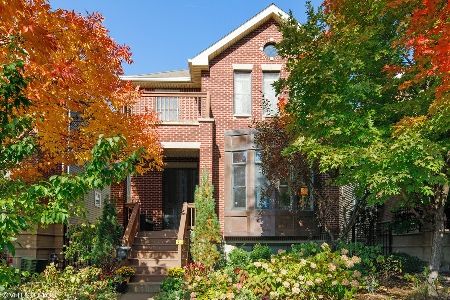3656 Artesian Avenue, North Center, Chicago, Illinois 60618
$1,515,000
|
Sold
|
|
| Status: | Closed |
| Sqft: | 5,100 |
| Cost/Sqft: | $304 |
| Beds: | 6 |
| Baths: | 5 |
| Year Built: | 2019 |
| Property Taxes: | $26,143 |
| Days On Market: | 936 |
| Lot Size: | 0,00 |
Description
Introducing this exquisite, 2019 custom home sitting on a 36 x 125 lot, boasting an impressive array of features. With 5,100 square feet of living space, this property offers an abundance of room for comfortable and luxurious living. Situated within the award winning Alexander Graham Bell school district, this magnificent home features six bedrooms, four up and two down, and four and a half bathrooms, providing ample space. The sixth bedroom has been transformed into a full gym, complete with padded flooring and floor-to-ceiling mirrors. The kitchen is a culinary enthusiast's dream, featuring top-of-the-line appliances and custom finishes. It showcases a 48" range with a custom hood. Additionally, a 36" column fridge and a 24" column freezer. Each bedroom in this home is equipped with custom closets by Crooked Oak. For music lovers, the home comes with a Sonos sound system, featuring in-ceiling speakers in the living room, kitchen, and family room. Additionally, there is wiring for sound in the downstairs family room, allowing you to enjoy a truly immersive audio experience. The master suite is a sanctuary of relaxation and comfort. It features built-in cabinetry, providing ample storage for your personal belongings. The master bathroom boasts a luxurious steam shower and heated floors, offering a spa-like experience within the privacy of your home. The home includes a gas heated three-car garage with two entrances. Above the garage, a spacious 600 square foot rooftop. This home is equipped with the latest technological advancements, including an in-ground fiber gigabyte internet connection, ensuring lightning-fast connectivity for all your digital needs. Additionally, a 10-zone app-controlled irrigation system allows for efficient and hassle-free lawn maintenance. The landscaping of this home has been professionally designed by Christy Webber, renowned for their expertise in creating stunning outdoor spaces. This home offers an unparalleled living experience, combining, luxury, comfort, and convenience. With its impeccable features and attention to detail, it is truly a masterpiece that is ready to be called home. **Please check out the Matterport for better details of this home**
Property Specifics
| Single Family | |
| — | |
| — | |
| 2019 | |
| — | |
| — | |
| No | |
| — |
| Cook | |
| — | |
| 0 / Not Applicable | |
| — | |
| — | |
| — | |
| 11834826 | |
| 13242080160000 |
Nearby Schools
| NAME: | DISTRICT: | DISTANCE: | |
|---|---|---|---|
|
Grade School
Bell Elementary School |
299 | — | |
|
Middle School
Bell Elementary School |
299 | Not in DB | |
|
High School
Lake View High School |
299 | Not in DB | |
Property History
| DATE: | EVENT: | PRICE: | SOURCE: |
|---|---|---|---|
| 17 Jan, 2019 | Sold | $360,000 | MRED MLS |
| 29 Nov, 2018 | Under contract | $499,000 | MRED MLS |
| — | Last price change | $525,000 | MRED MLS |
| 27 Aug, 2018 | Listed for sale | $525,000 | MRED MLS |
| 19 Dec, 2019 | Sold | $1,251,700 | MRED MLS |
| 17 Mar, 2019 | Under contract | $1,199,000 | MRED MLS |
| 15 Mar, 2019 | Listed for sale | $1,199,000 | MRED MLS |
| 18 Aug, 2023 | Sold | $1,515,000 | MRED MLS |
| 20 Jul, 2023 | Under contract | $1,549,000 | MRED MLS |
| 18 Jul, 2023 | Listed for sale | $1,549,000 | MRED MLS |
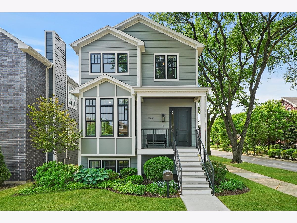
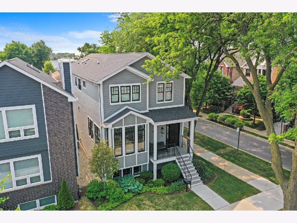
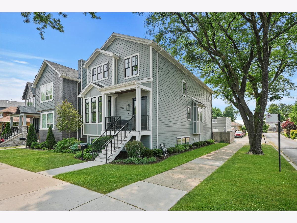
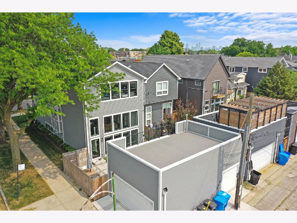
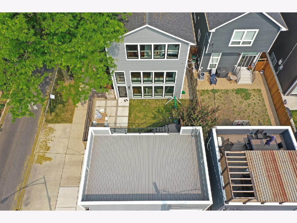
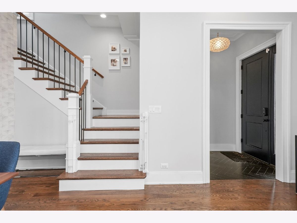
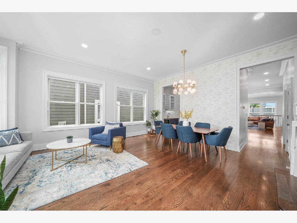
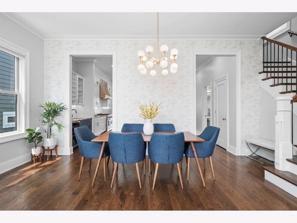
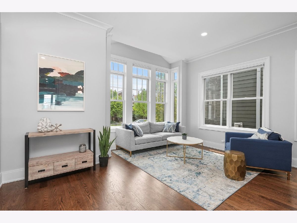
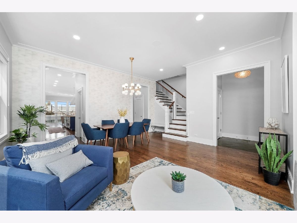
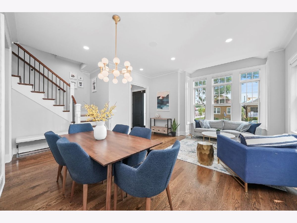
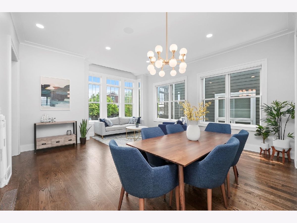
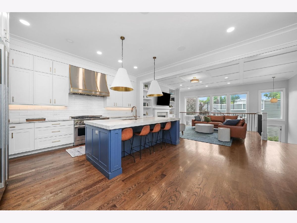
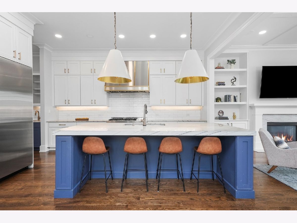
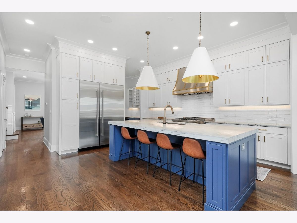
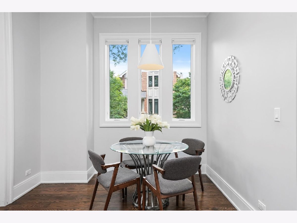
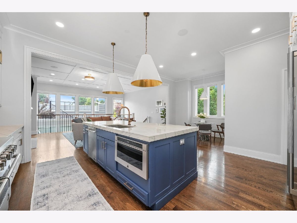
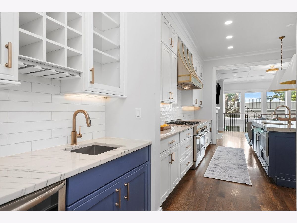
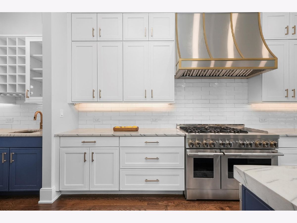
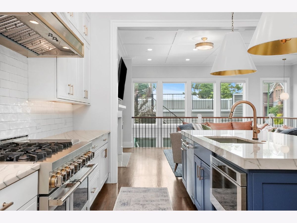
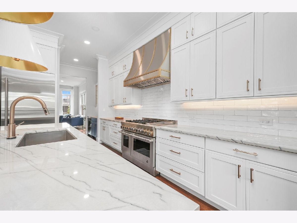
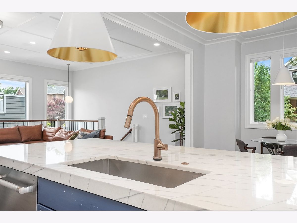
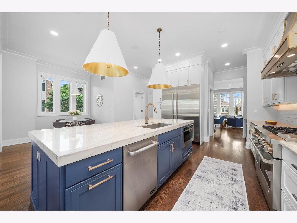
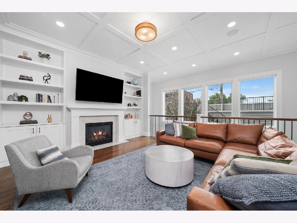
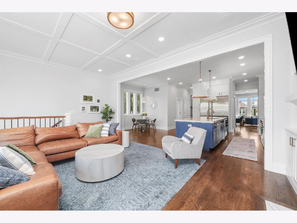
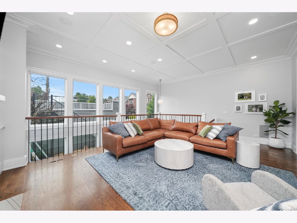
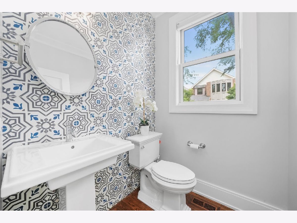
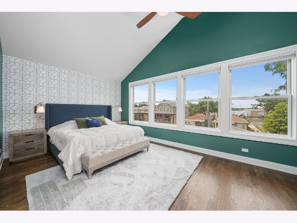
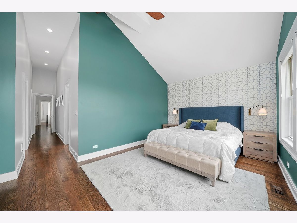
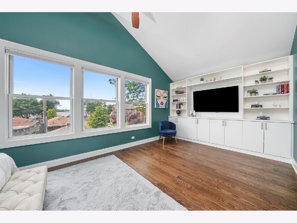
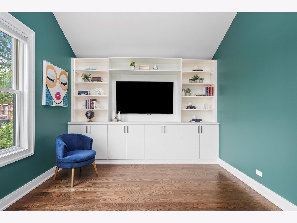
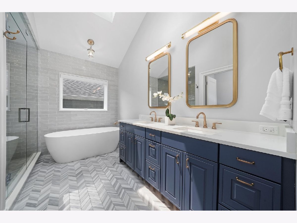
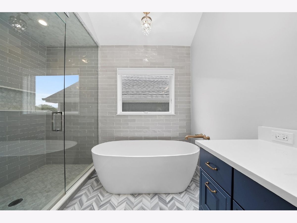
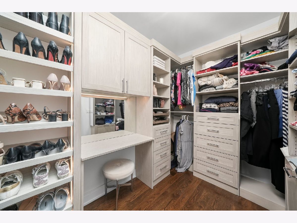
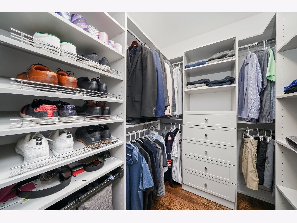
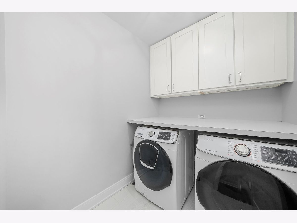
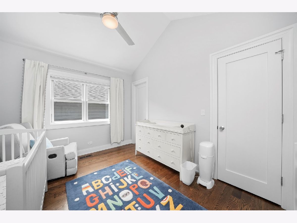
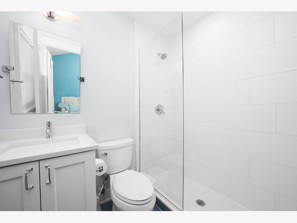
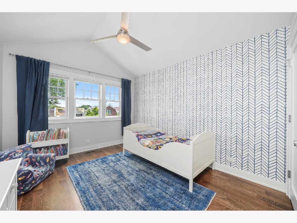
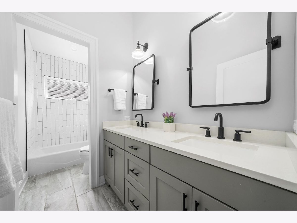
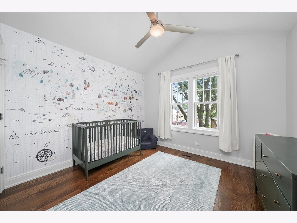
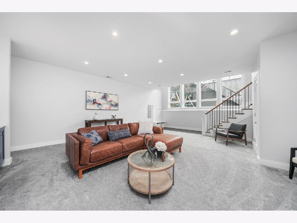
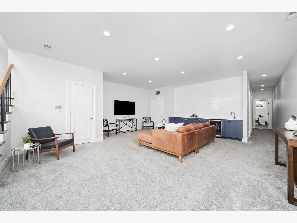
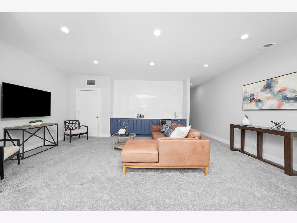
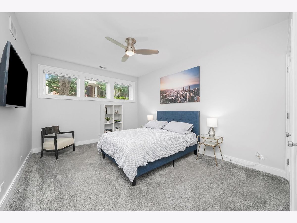
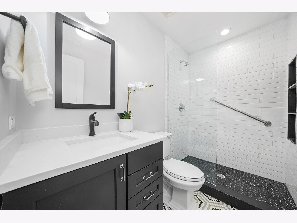
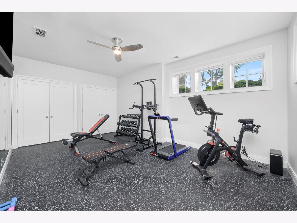
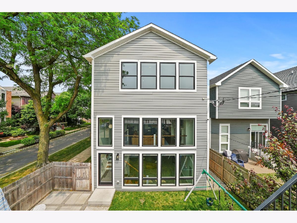
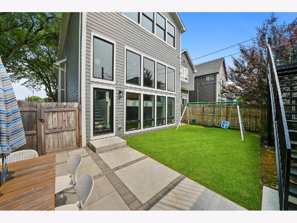
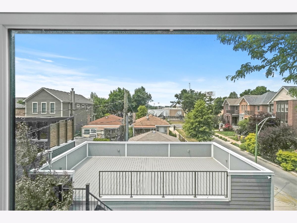
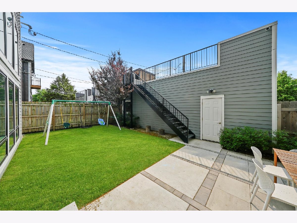
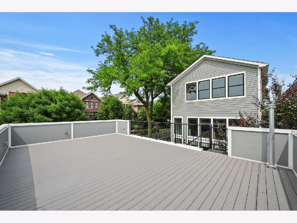
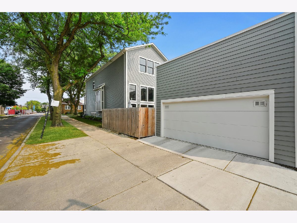
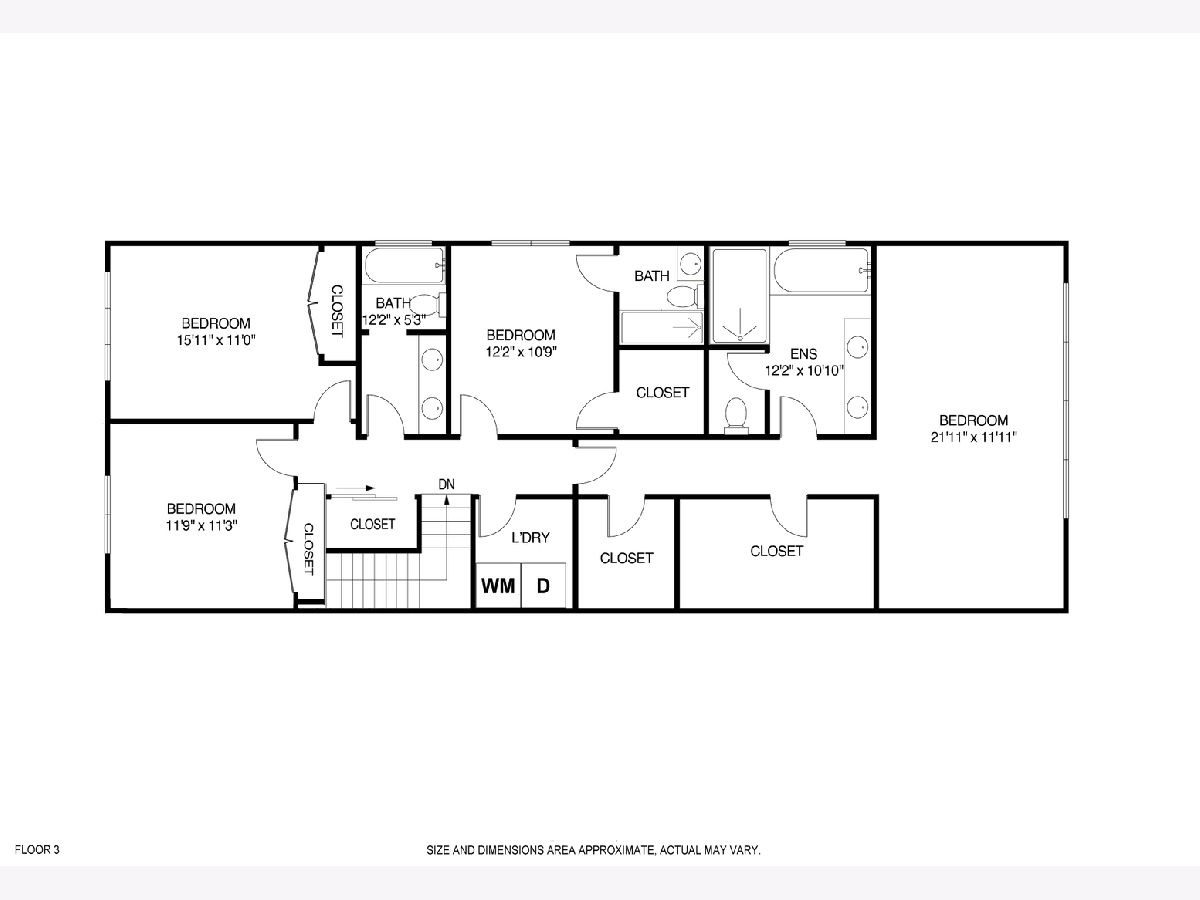
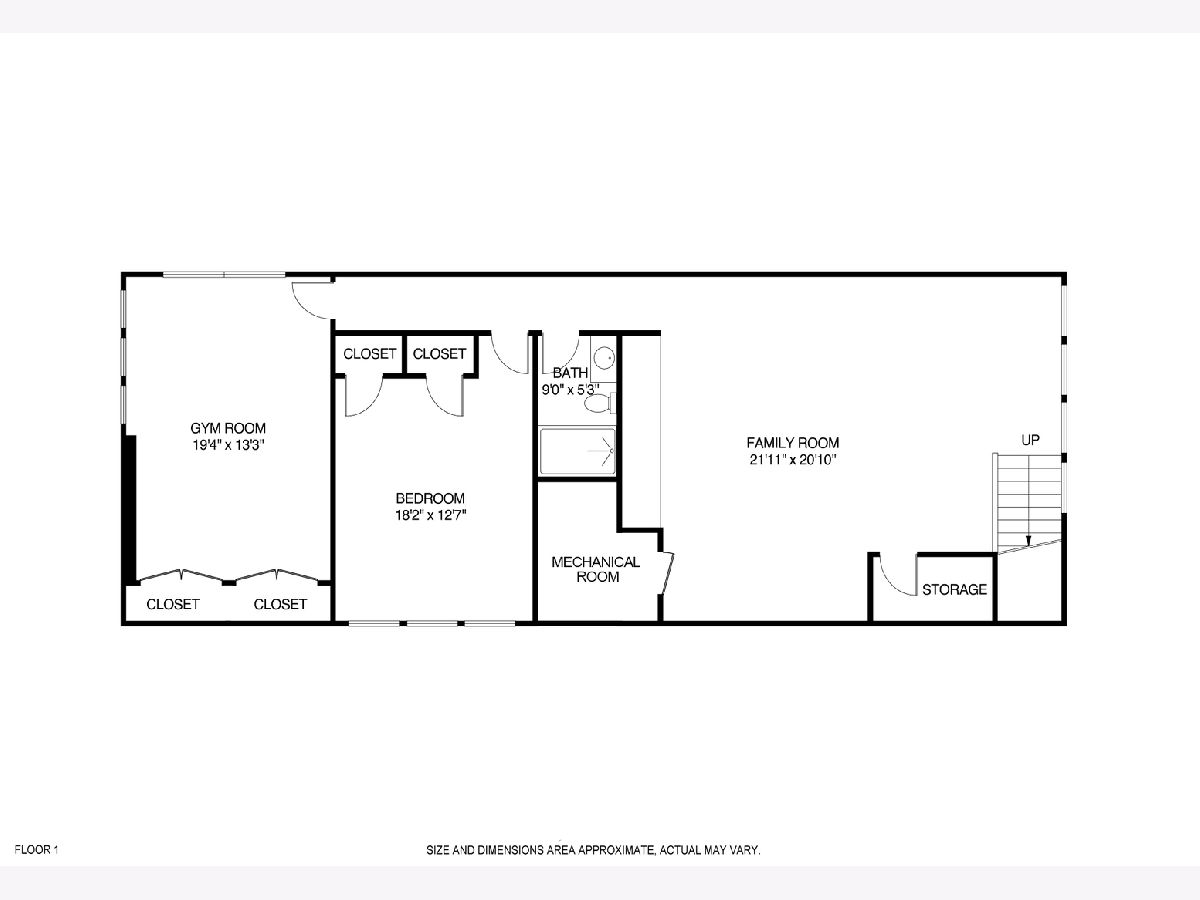
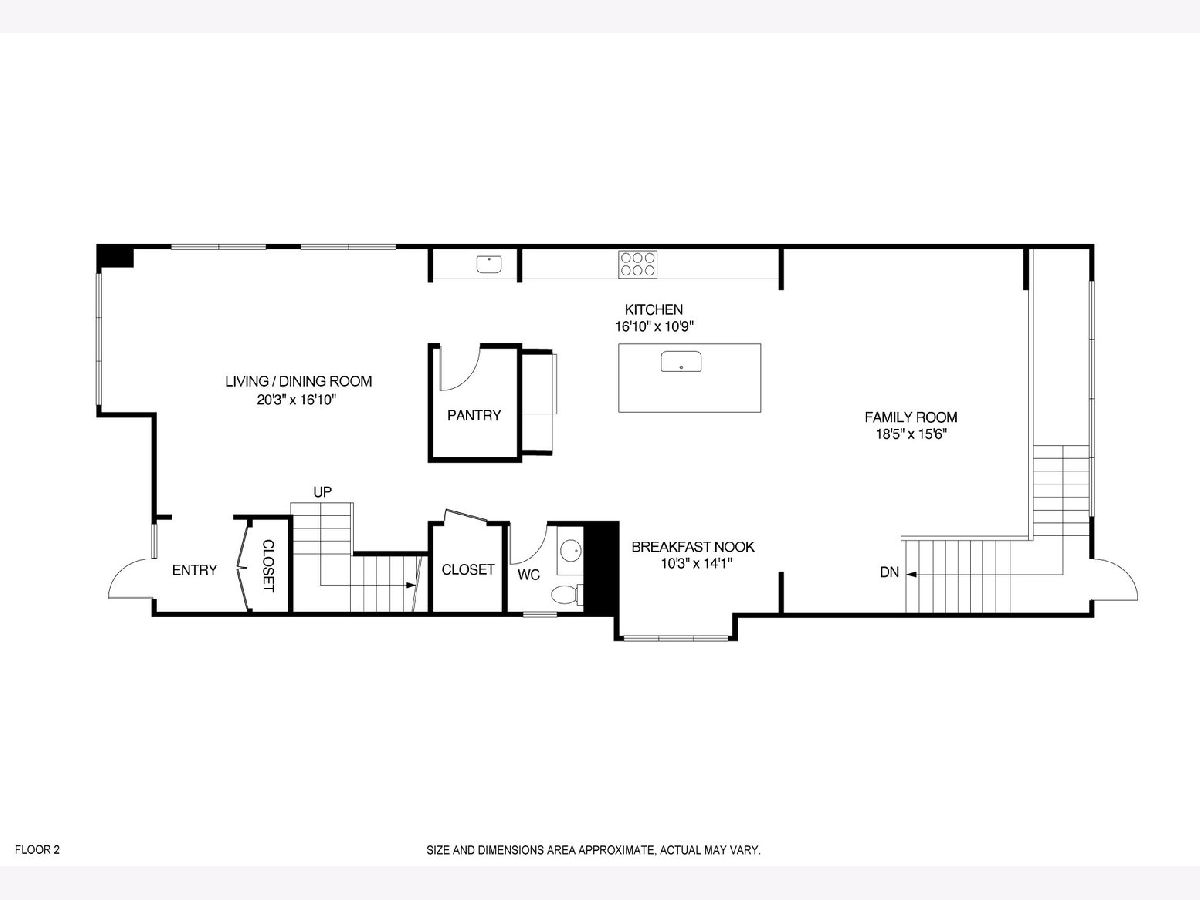
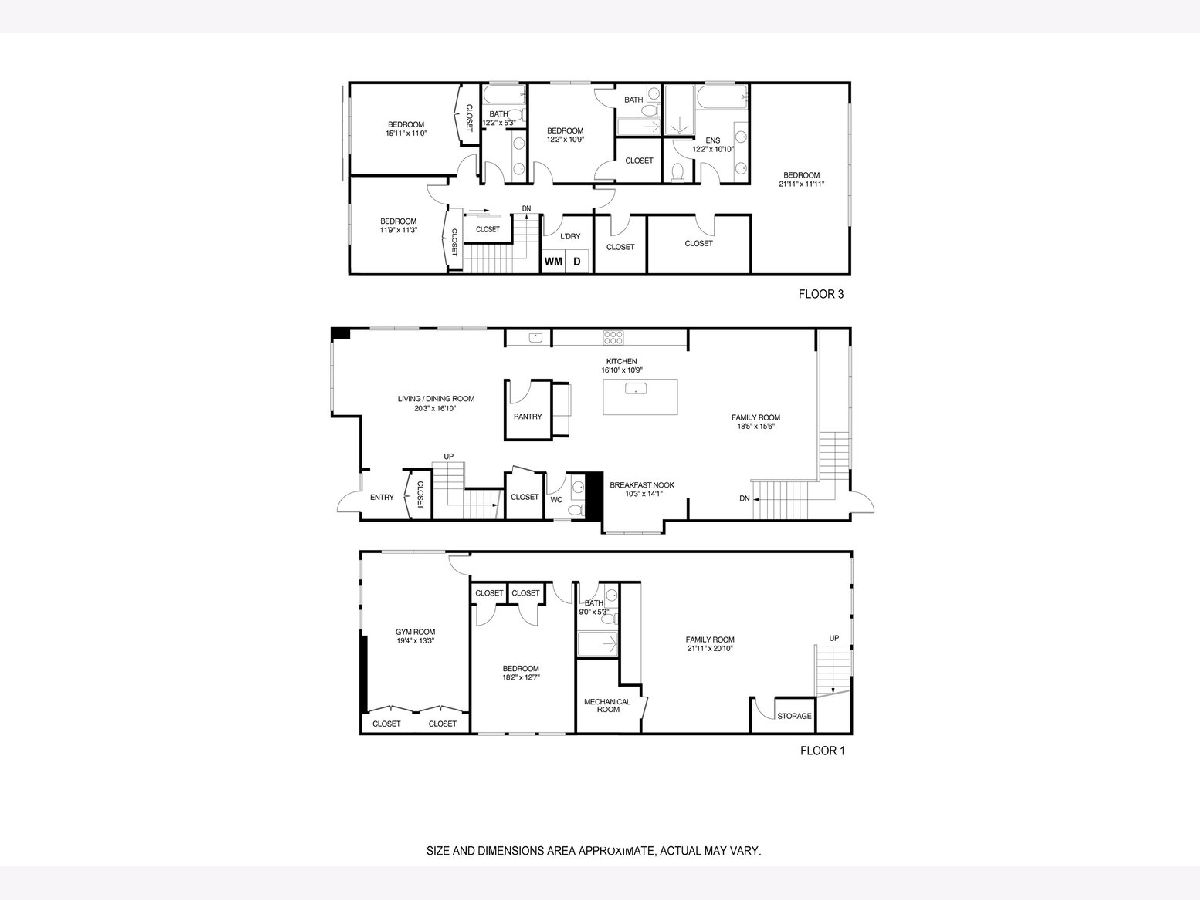
Room Specifics
Total Bedrooms: 6
Bedrooms Above Ground: 6
Bedrooms Below Ground: 0
Dimensions: —
Floor Type: —
Dimensions: —
Floor Type: —
Dimensions: —
Floor Type: —
Dimensions: —
Floor Type: —
Dimensions: —
Floor Type: —
Full Bathrooms: 5
Bathroom Amenities: Separate Shower,Double Sink,Soaking Tub
Bathroom in Basement: 1
Rooms: —
Basement Description: Finished
Other Specifics
| 3 | |
| — | |
| — | |
| — | |
| — | |
| 36X125 | |
| — | |
| — | |
| — | |
| — | |
| Not in DB | |
| — | |
| — | |
| — | |
| — |
Tax History
| Year | Property Taxes |
|---|---|
| 2019 | $7,112 |
| 2023 | $26,143 |
Contact Agent
Nearby Similar Homes
Nearby Sold Comparables
Contact Agent
Listing Provided By
Jameson Sotheby's Int'l Realty


