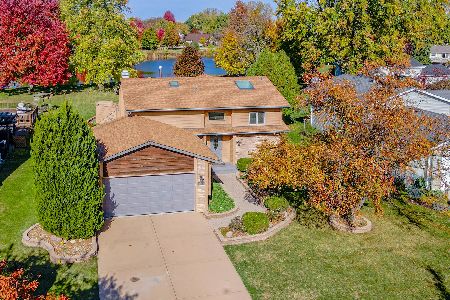24341 Eagle Chase Drive, Plainfield, Illinois 60544
$350,000
|
Sold
|
|
| Status: | Closed |
| Sqft: | 3,044 |
| Cost/Sqft: | $115 |
| Beds: | 4 |
| Baths: | 3 |
| Year Built: | 2002 |
| Property Taxes: | $9,318 |
| Days On Market: | 2145 |
| Lot Size: | 0,28 |
Description
EAGLE CHASE SUBDIVISION in NORTH PLAINFIELD SELLS QUICKLY! MOVE-IN READY GEM featuring 2-Story Foyer entry, fresh paint, new carpeting on main floor in past 4 yrs & brand new carpeting (Feb '20) in all 4 Bedrooms, white trim, hardwood floors. Private main floor Office w/double doors, OPEN LIVING CONCEPT w/cozy Living Room open to Dining Room & straight in to FAMILY-FRIENDLY KITCHEN & WOW Family Room w/2 story brick fireplace w/gas logs to complete the entertainment-friendly flow. Main floor Powder Room and convenient Laundry/Mud room straight in from garage. Master Bedroom Suite upstairs w/hers and "hers" walk-in closets & gorgeous new wood laminate flooring in Bathroom w/jacuzzi tub & separate shower. 3 additional generous sized Bedrooms up w/easy to share full Bathroom. NEED MORE? RELAX/PLAY/STUDY in upstairs Loft full of character. Partially finished basement and plenty of storage. Professionally landscaped, mature trees, paver patio & fully fenced! Close to schools, shopping, restaurants! New Roof '19, Furnace & AC '19, SS appliances '16, washer/dryer '17 and many new windows.
Property Specifics
| Single Family | |
| — | |
| Traditional | |
| 2002 | |
| Partial | |
| CONCORD II | |
| No | |
| 0.28 |
| Will | |
| Eagle Chase | |
| 300 / Annual | |
| Insurance | |
| Public | |
| Public Sewer | |
| 10655258 | |
| 0603042510240000 |
Nearby Schools
| NAME: | DISTRICT: | DISTANCE: | |
|---|---|---|---|
|
Grade School
Eagle Pointe Elementary School |
202 | — | |
|
Middle School
Heritage Grove Middle School |
202 | Not in DB | |
|
High School
Plainfield North High School |
202 | Not in DB | |
Property History
| DATE: | EVENT: | PRICE: | SOURCE: |
|---|---|---|---|
| 7 May, 2007 | Sold | $358,000 | MRED MLS |
| 4 Apr, 2007 | Under contract | $369,810 | MRED MLS |
| 14 Feb, 2007 | Listed for sale | $369,810 | MRED MLS |
| 23 Jun, 2020 | Sold | $350,000 | MRED MLS |
| 27 Apr, 2020 | Under contract | $350,000 | MRED MLS |
| — | Last price change | $355,000 | MRED MLS |
| 4 Mar, 2020 | Listed for sale | $360,000 | MRED MLS |
Room Specifics
Total Bedrooms: 4
Bedrooms Above Ground: 4
Bedrooms Below Ground: 0
Dimensions: —
Floor Type: Carpet
Dimensions: —
Floor Type: Carpet
Dimensions: —
Floor Type: Carpet
Full Bathrooms: 3
Bathroom Amenities: Whirlpool,Separate Shower,Double Sink
Bathroom in Basement: 0
Rooms: Office,Loft,Recreation Room,Foyer
Basement Description: Partially Finished,Crawl
Other Specifics
| 2 | |
| Concrete Perimeter | |
| Asphalt | |
| Patio | |
| Fenced Yard,Landscaped,Mature Trees | |
| 83X146 | |
| Unfinished | |
| Full | |
| Vaulted/Cathedral Ceilings, Hardwood Floors, First Floor Laundry | |
| Range, Microwave, Dishwasher, Washer, Dryer, Disposal | |
| Not in DB | |
| Curbs, Sidewalks, Street Lights, Street Paved | |
| — | |
| — | |
| Gas Log, Gas Starter |
Tax History
| Year | Property Taxes |
|---|---|
| 2007 | $7,035 |
| 2020 | $9,318 |
Contact Agent
Nearby Similar Homes
Nearby Sold Comparables
Contact Agent
Listing Provided By
Baird & Warner






