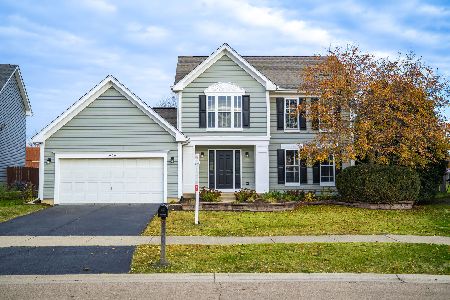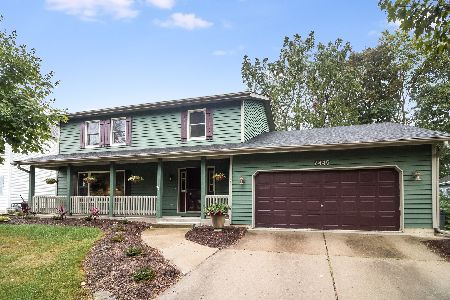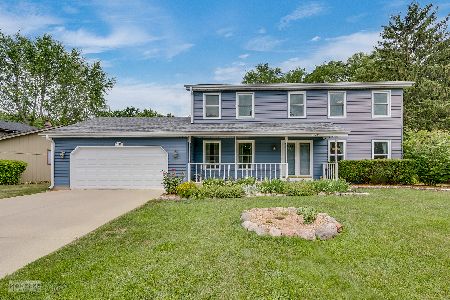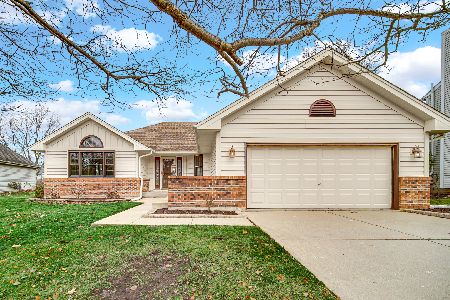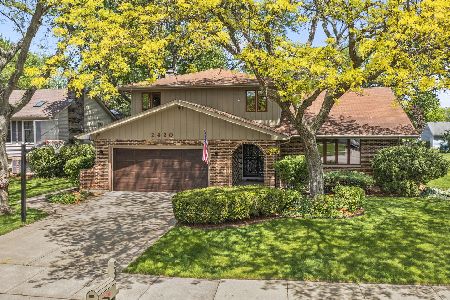2435 Harbor Court, Aurora, Illinois 60504
$335,000
|
Sold
|
|
| Status: | Closed |
| Sqft: | 2,220 |
| Cost/Sqft: | $153 |
| Beds: | 4 |
| Baths: | 4 |
| Year Built: | 1985 |
| Property Taxes: | $7,896 |
| Days On Market: | 2532 |
| Lot Size: | 0,21 |
Description
Welcome Home! This home has everything you can think of and more! Enter through Foyer with hardwood floors and fresh paint. New carpet on stairs and second floor. Updated kitchen with large Breakfast bar and lots of cherry wood cabinets and pantry. First floor laundry/ mud room with closet and sink with option to have laundry in basement. Family room with gas fireplace and built in bookshelves opens to All Season sunroom addition with sliding glass doors to deck and paver patio. Master boasts double sinks and huge soaking tub with quick hot water circulator. Basement has 5th bedroom with full bath. Large finished area in basement can be used as rec room, media room or play room. Basement also has huge storage room. Pull down stairs to attic in garage and roll out awning over deck. Home is complete with generator. Playground and pond short walk down the block! Sought after 204 district schools and Steck Elementary!
Property Specifics
| Single Family | |
| — | |
| Colonial | |
| 1985 | |
| Full | |
| — | |
| No | |
| 0.21 |
| Du Page | |
| Lakewood | |
| 250 / Annual | |
| Insurance | |
| Public | |
| Public Sewer | |
| 10172158 | |
| 0731110034 |
Nearby Schools
| NAME: | DISTRICT: | DISTANCE: | |
|---|---|---|---|
|
Grade School
Steck Elementary School |
204 | — | |
|
Middle School
Fischer Middle School |
204 | Not in DB | |
|
High School
Waubonsie Valley High School |
204 | Not in DB | |
Property History
| DATE: | EVENT: | PRICE: | SOURCE: |
|---|---|---|---|
| 31 May, 2019 | Sold | $335,000 | MRED MLS |
| 14 Mar, 2019 | Under contract | $340,000 | MRED MLS |
| 14 Jan, 2019 | Listed for sale | $340,000 | MRED MLS |
Room Specifics
Total Bedrooms: 5
Bedrooms Above Ground: 4
Bedrooms Below Ground: 1
Dimensions: —
Floor Type: Carpet
Dimensions: —
Floor Type: Carpet
Dimensions: —
Floor Type: Carpet
Dimensions: —
Floor Type: —
Full Bathrooms: 4
Bathroom Amenities: Double Sink,Soaking Tub
Bathroom in Basement: 1
Rooms: Bedroom 5,Eating Area,Recreation Room,Foyer,Mud Room,Sun Room
Basement Description: Partially Finished
Other Specifics
| 2 | |
| — | |
| Concrete | |
| Deck, Patio, Porch, Storms/Screens | |
| Cul-De-Sac,Mature Trees | |
| 120X75 | |
| Pull Down Stair | |
| Full | |
| Hardwood Floors, Wood Laminate Floors, In-Law Arrangement, First Floor Laundry, Built-in Features | |
| Range, Microwave, Dishwasher, Refrigerator, Washer, Dryer | |
| Not in DB | |
| Sidewalks, Street Lights, Street Paved | |
| — | |
| — | |
| Gas Log, Gas Starter |
Tax History
| Year | Property Taxes |
|---|---|
| 2019 | $7,896 |
Contact Agent
Nearby Similar Homes
Nearby Sold Comparables
Contact Agent
Listing Provided By
Berkshire Hathaway HomeServices KoenigRubloff



