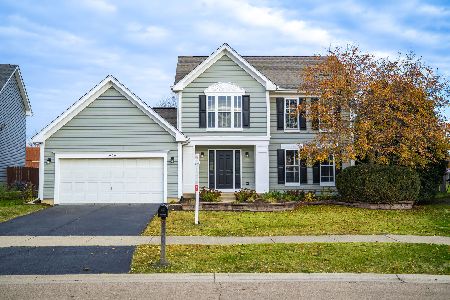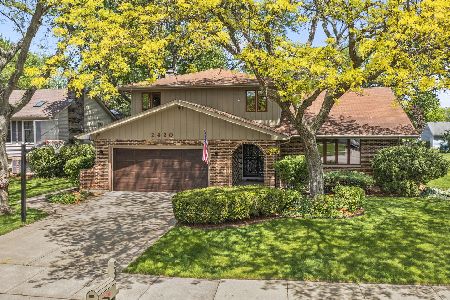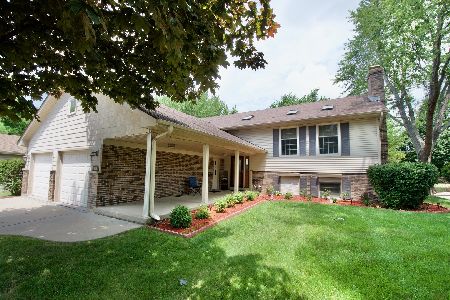2430 Lakeside Drive, Aurora, Illinois 60504
$500,000
|
Sold
|
|
| Status: | Closed |
| Sqft: | 2,292 |
| Cost/Sqft: | $218 |
| Beds: | 4 |
| Baths: | 3 |
| Year Built: | 1986 |
| Property Taxes: | $9,883 |
| Days On Market: | 161 |
| Lot Size: | 0,00 |
Description
Welcome to 2430 Lakeside Drive - a beautifully updated home in an unbeatable location within the highly acclaimed Naperville District 204 schools. Perfectly situated next to a lush open green space with no neighbors to the right, this home offers both privacy and a serene setting. Step inside to a bright and open floor plan, move-in ready with solid core doors and custom trim throughout. The versatile dining room offers endless possibilities for entertaining or daily living, while the front living room is ideal for a home office or quiet retreat. The heart of the home is the stunning kitchen, completely renovated down to the studs in 2020. Designed for the discerning chef, it features handmade Amish cabinetry, quartz countertops, tile backsplash, under-mount sink with touchless faucet, and stainless steel appliances including two convention ovens- the regular one being convection along with complemented with an additional microwave conventional oven above. Recessed lighting, upgraded ceiling fans, and stylish fixtures add a modern touch throughout the home. The cozy family room showcases a gas fireplace with logs and a gas starter, creating a warm and welcoming space. Just off the family room is a spacious patio-with a sitting wall around the patio which is perfect for grilling or entertaining in the private yard. Upstairs, you'll find four generously sized bedrooms. The primary suite features a walk-in closet and an ensuite bath updated in 2016, complete with a separate shower, quartz vanity, new flooring, lighting, and fixtures. The additional bedrooms offer ample closet space, including a walk-in in the fourth bedroom. The hall bath was also updated in 2016 with fresh tile work, vanity, and lighting. The finished basement adds exceptional living space, with a large recreation room ready for movie nights, a game area complete with pool table and equipment, and a versatile office/playroom/guest space. The laundry room includes a washer, dryer, utility sink, folding counter, cabinetry, and built-in shelving for storage. Major updates include a new roof in 2024, tankless water heater in 2023, and newer windows throughout (2019). Conveniently located near top-rated schools, shopping, and highway access-this home truly has it all. Don't miss your chance to make 2430 Lakeside Drive your forever home!
Property Specifics
| Single Family | |
| — | |
| — | |
| 1986 | |
| — | |
| — | |
| No | |
| — |
| — | |
| Lakewood | |
| 360 / Annual | |
| — | |
| — | |
| — | |
| 12412003 | |
| 0731110046 |
Nearby Schools
| NAME: | DISTRICT: | DISTANCE: | |
|---|---|---|---|
|
Grade School
Steck Elementary School |
204 | — | |
|
Middle School
Fischer Middle School |
204 | Not in DB | |
|
High School
Waubonsie Valley High School |
204 | Not in DB | |
Property History
| DATE: | EVENT: | PRICE: | SOURCE: |
|---|---|---|---|
| 15 Aug, 2025 | Sold | $500,000 | MRED MLS |
| 19 Jul, 2025 | Under contract | $500,000 | MRED MLS |
| 11 Jul, 2025 | Listed for sale | $500,000 | MRED MLS |
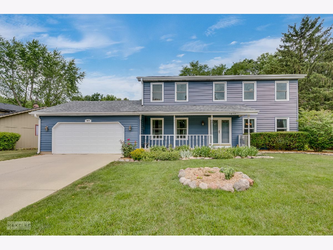
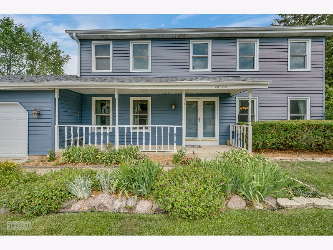
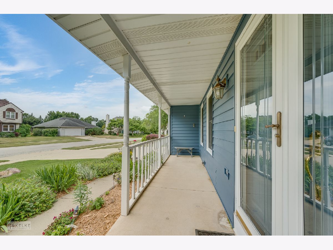
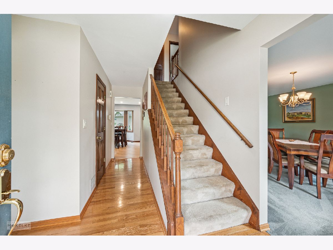
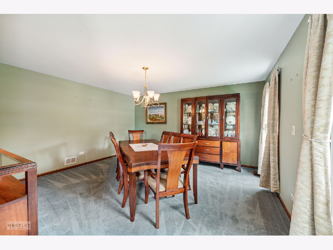
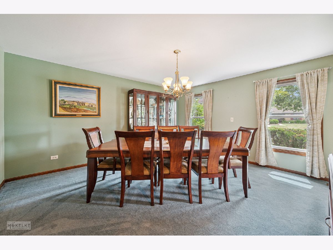
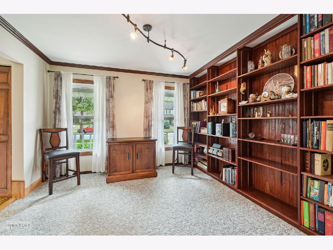
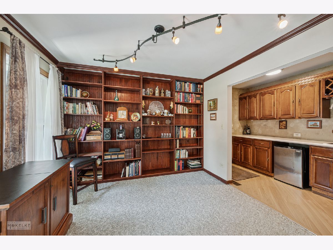
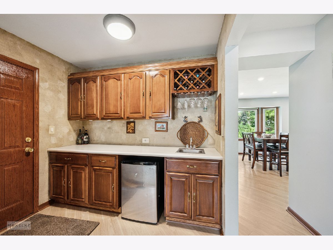
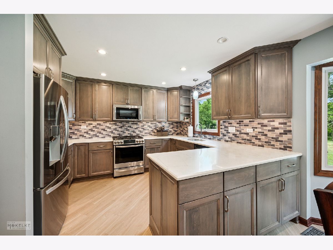
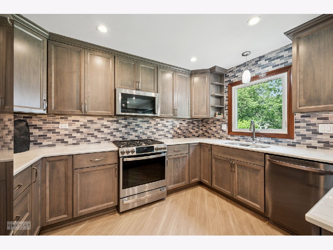
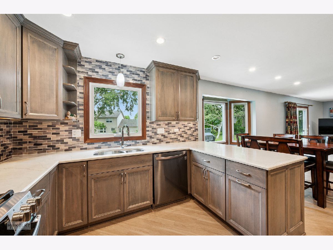
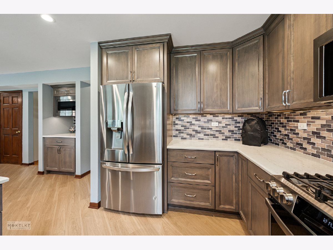
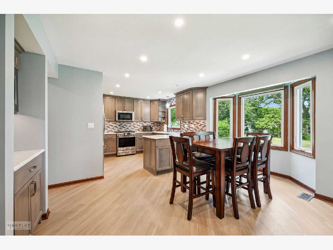
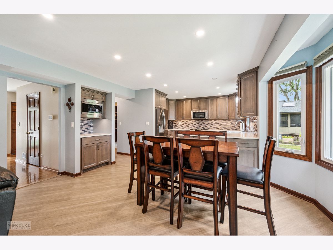
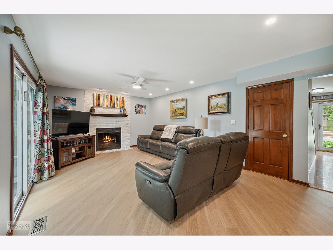
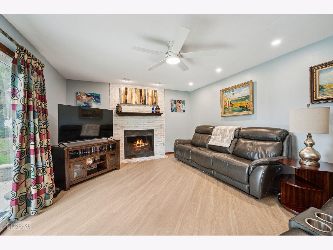
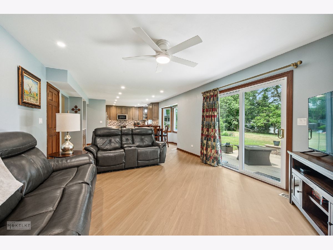
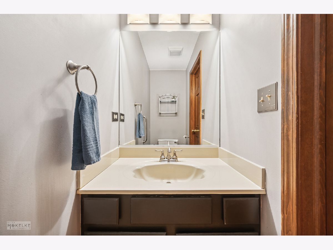
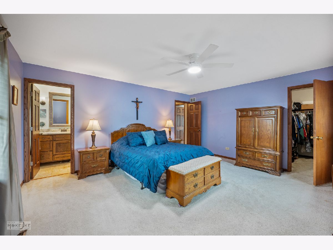
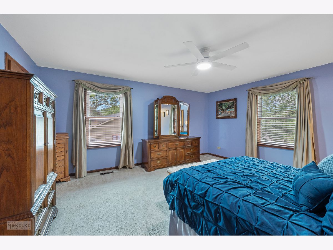
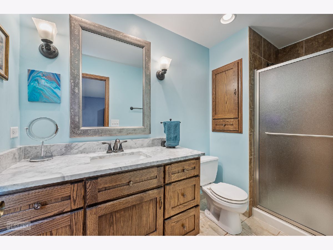
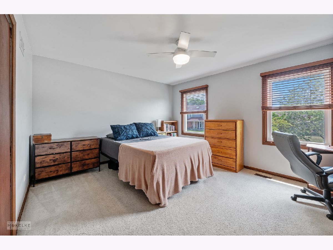
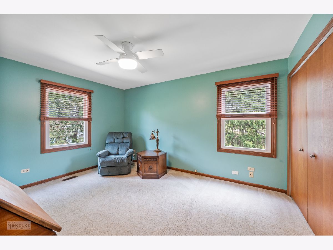
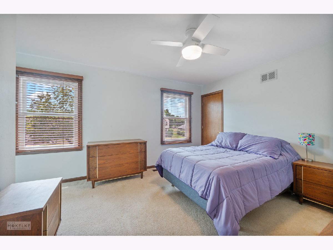
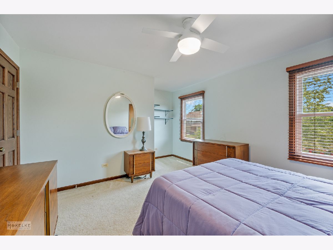
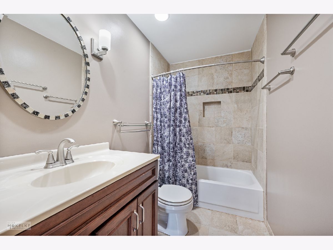
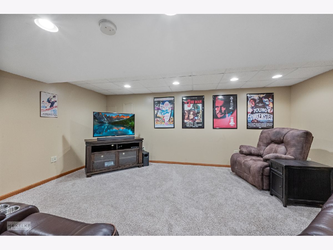
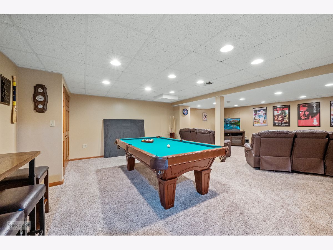
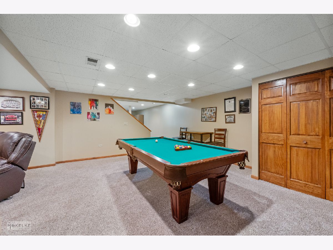
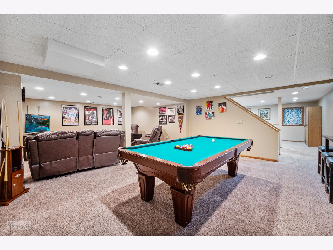
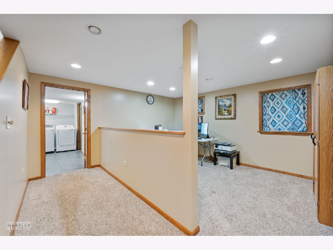
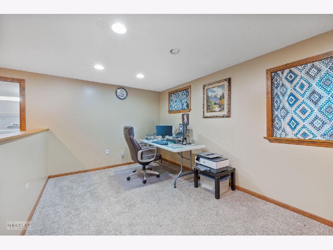
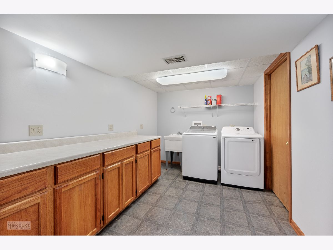
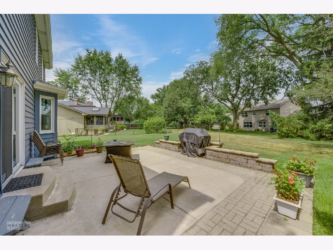
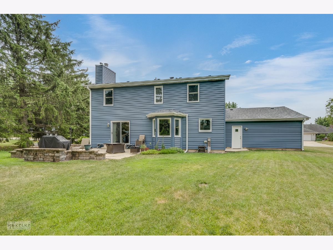
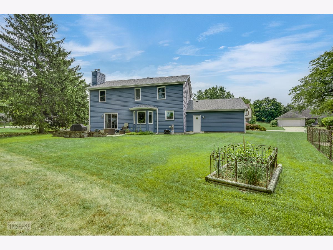
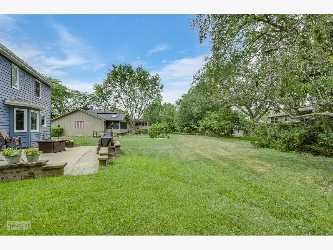
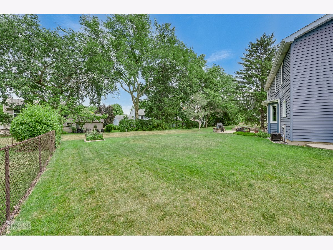
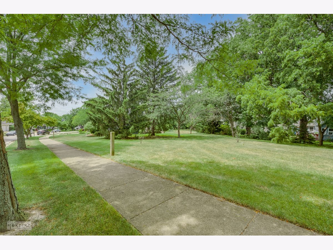
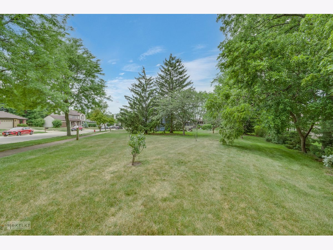
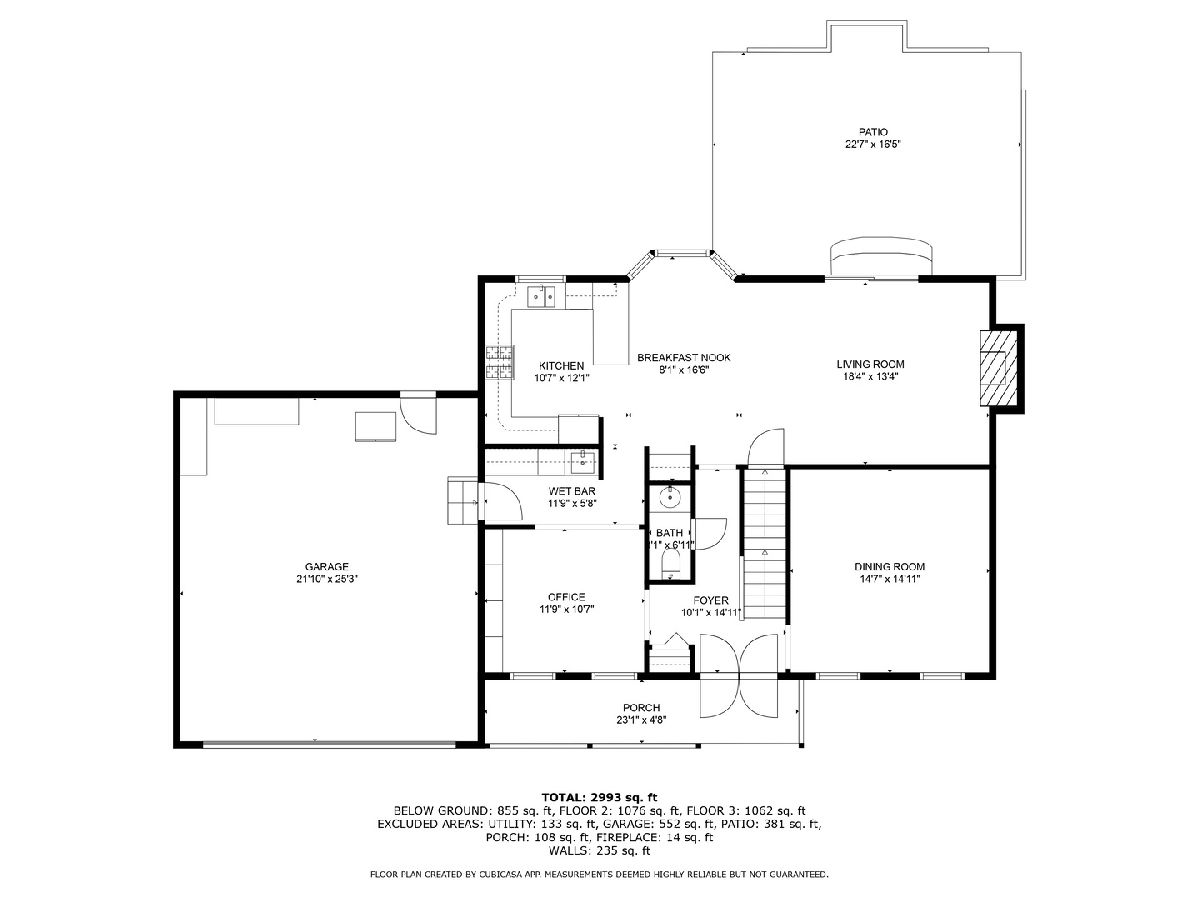
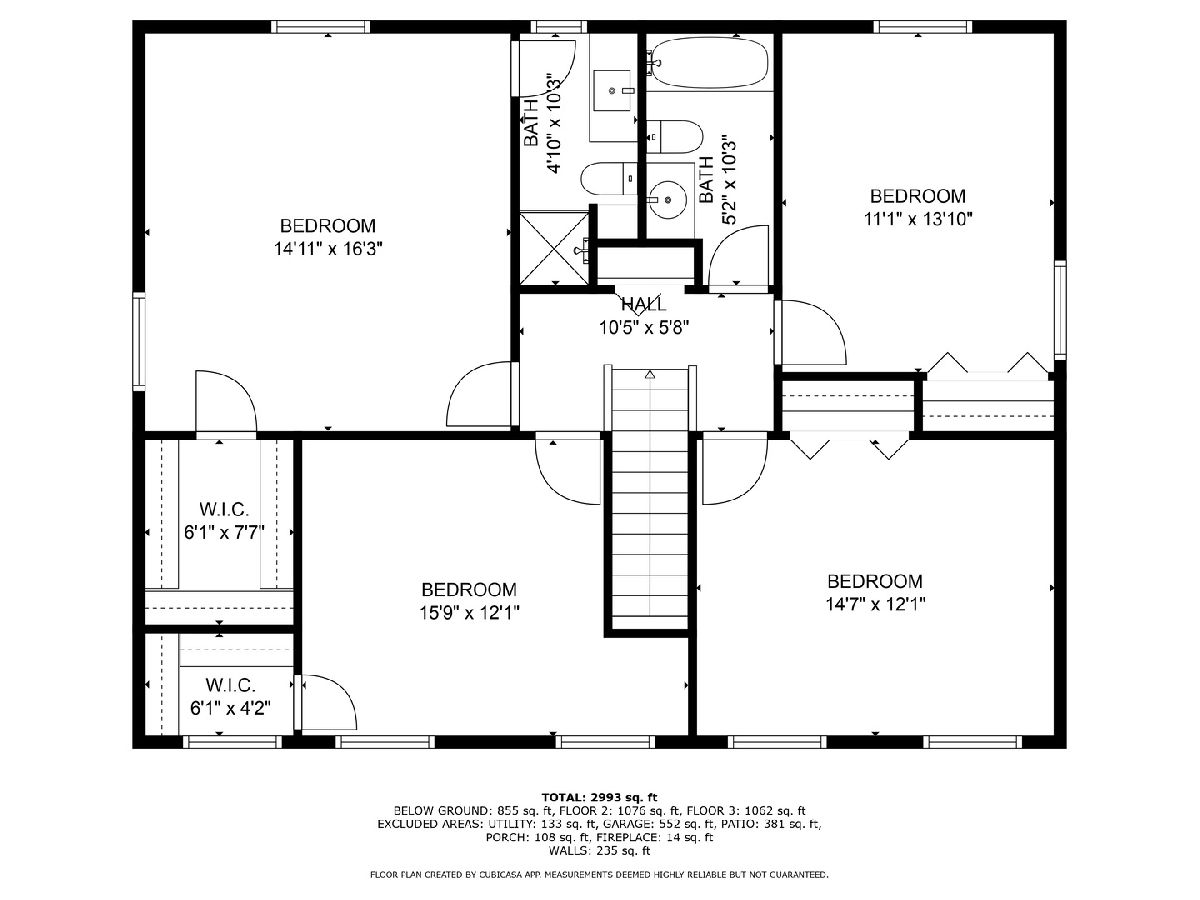
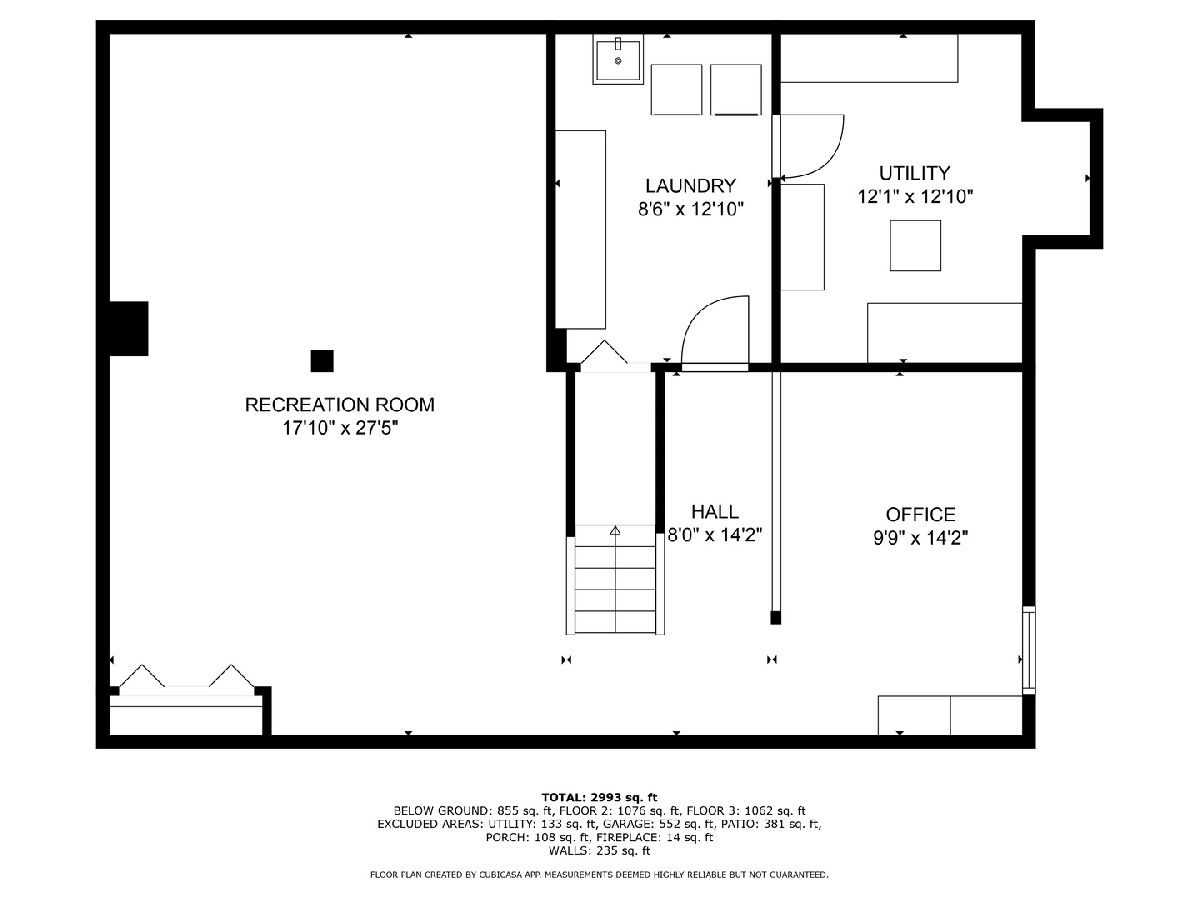
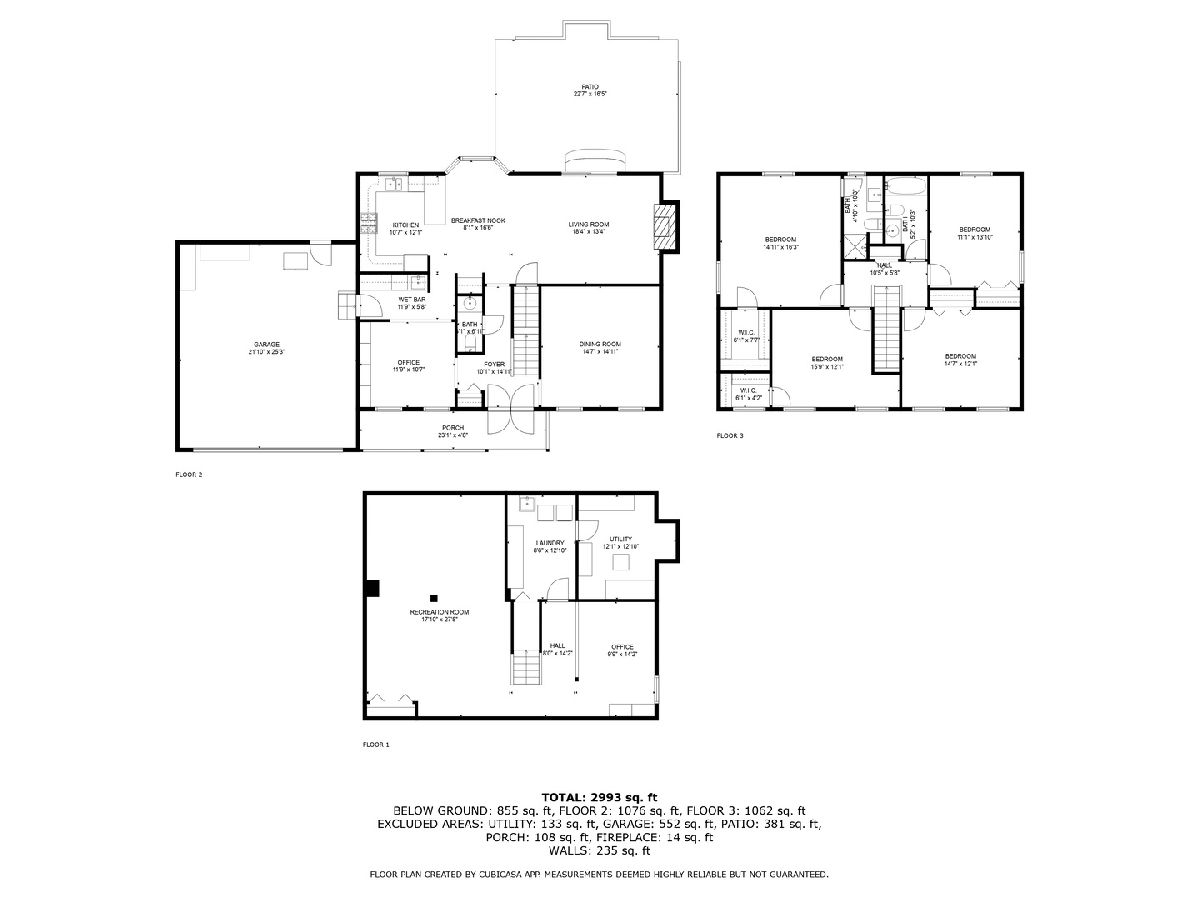
Room Specifics
Total Bedrooms: 4
Bedrooms Above Ground: 4
Bedrooms Below Ground: 0
Dimensions: —
Floor Type: —
Dimensions: —
Floor Type: —
Dimensions: —
Floor Type: —
Full Bathrooms: 3
Bathroom Amenities: Separate Shower
Bathroom in Basement: 0
Rooms: —
Basement Description: —
Other Specifics
| 2 | |
| — | |
| — | |
| — | |
| — | |
| 117 X 107 X 75 X 78 | |
| Unfinished | |
| — | |
| — | |
| — | |
| Not in DB | |
| — | |
| — | |
| — | |
| — |
Tax History
| Year | Property Taxes |
|---|---|
| 2025 | $9,883 |
Contact Agent
Nearby Similar Homes
Nearby Sold Comparables
Contact Agent
Listing Provided By
Berkshire Hathaway HomeServices Chicago



