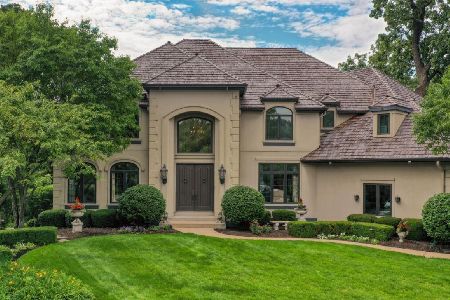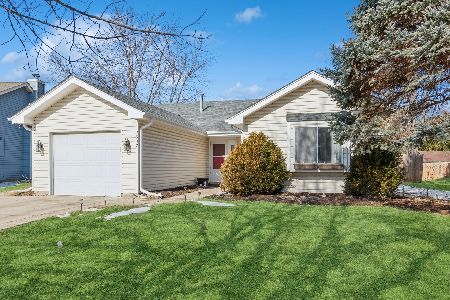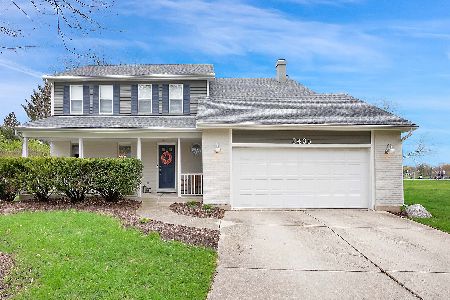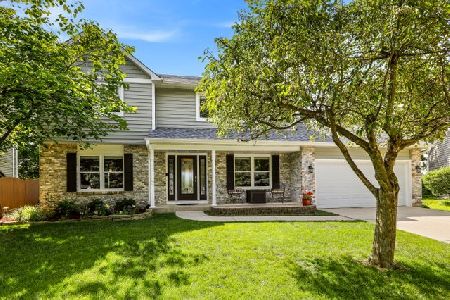2435 Kingsley Drive, Naperville, Illinois 60565
$410,000
|
Sold
|
|
| Status: | Closed |
| Sqft: | 2,214 |
| Cost/Sqft: | $186 |
| Beds: | 4 |
| Baths: | 3 |
| Year Built: | 1988 |
| Property Taxes: | $9,651 |
| Days On Market: | 2738 |
| Lot Size: | 0,32 |
Description
Completely Renovated and AMAZING!! Backs to Private Open Area and Lovely Green Space, Brand NEW Roof 7/18 & New Furnace 9/18. Custom Kitchen with High End White Granite Counters, Large Island, New White 36"Cabinets with Double Crown Molding, New Flooring, Lighting and Stainless-Steel Appliances. Brand New Carpet & Fresh Paint Throughout, 3 Full Bathrooms - All Completely Remodeled, HUGE LUXURY MASTER BEDROOM with Fireplace and Beautiful Luxury Bath with Custom Tile Shower Glass Doors, Huge Walk in Closet. New Sliding Glass Door to the Professionally Landscaped Fenced Yard with 2 Huge Patios and New Sod in the Back. Basement is Framed and Waiting to be Finished. Highly Acclaimed District 203 Schools. See it Before its GONE!
Property Specifics
| Single Family | |
| — | |
| Traditional | |
| 1988 | |
| Full | |
| — | |
| No | |
| 0.32 |
| Will | |
| River Oaks | |
| 0 / Not Applicable | |
| None | |
| Public | |
| Public Sewer | |
| 10069729 | |
| 1202061180060000 |
Nearby Schools
| NAME: | DISTRICT: | DISTANCE: | |
|---|---|---|---|
|
Grade School
Kingsley Elementary School |
203 | — | |
|
Middle School
Lincoln Junior High School |
203 | Not in DB | |
|
High School
Naperville Central High School |
203 | Not in DB | |
Property History
| DATE: | EVENT: | PRICE: | SOURCE: |
|---|---|---|---|
| 22 May, 2018 | Sold | $220,000 | MRED MLS |
| 31 Jan, 2018 | Under contract | $219,900 | MRED MLS |
| 31 Jan, 2018 | Listed for sale | $219,900 | MRED MLS |
| 19 Nov, 2018 | Sold | $410,000 | MRED MLS |
| 6 Oct, 2018 | Under contract | $412,500 | MRED MLS |
| — | Last price change | $417,500 | MRED MLS |
| 31 Aug, 2018 | Listed for sale | $432,500 | MRED MLS |
| 23 Jun, 2022 | Sold | $525,000 | MRED MLS |
| 14 May, 2022 | Under contract | $525,000 | MRED MLS |
| 12 May, 2022 | Listed for sale | $525,000 | MRED MLS |
Room Specifics
Total Bedrooms: 4
Bedrooms Above Ground: 4
Bedrooms Below Ground: 0
Dimensions: —
Floor Type: Carpet
Dimensions: —
Floor Type: Carpet
Dimensions: —
Floor Type: Carpet
Full Bathrooms: 3
Bathroom Amenities: —
Bathroom in Basement: 0
Rooms: Mud Room
Basement Description: Unfinished
Other Specifics
| 2 | |
| Concrete Perimeter | |
| Concrete | |
| Deck, Patio | |
| Cul-De-Sac,Fenced Yard,Irregular Lot | |
| 57X136X60X110X123 | |
| Unfinished | |
| Full | |
| Vaulted/Cathedral Ceilings, Skylight(s), First Floor Laundry | |
| Range, Microwave, Dishwasher, Refrigerator, Stainless Steel Appliance(s) | |
| Not in DB | |
| Sidewalks, Street Lights, Street Paved | |
| — | |
| — | |
| Wood Burning |
Tax History
| Year | Property Taxes |
|---|---|
| 2018 | $9,834 |
| 2018 | $9,651 |
| 2022 | $9,444 |
Contact Agent
Nearby Similar Homes
Nearby Sold Comparables
Contact Agent
Listing Provided By
RE/MAX Professionals Select











