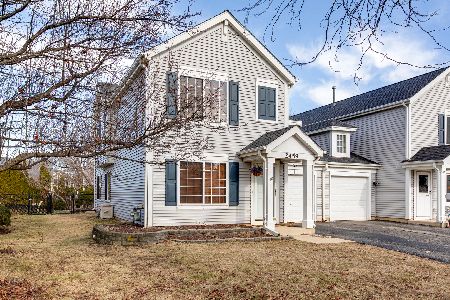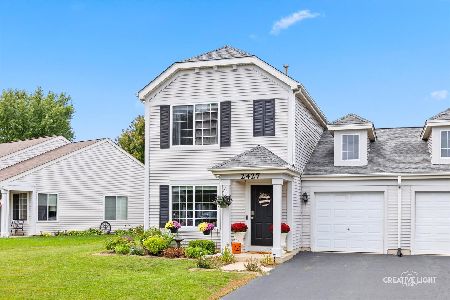2435 Mayfield Drive, Montgomery, Illinois 60538
$155,000
|
Sold
|
|
| Status: | Closed |
| Sqft: | 1,078 |
| Cost/Sqft: | $144 |
| Beds: | 2 |
| Baths: | 1 |
| Year Built: | 2002 |
| Property Taxes: | $3,685 |
| Days On Market: | 2647 |
| Lot Size: | 0,00 |
Description
Great real estate deals are still out there! This unit is priced to SELL - $5,000-$9,000 less than other identical units in the neighborhood! This ranch style duplex on a large lot features vaulted ceilings, new floors, fresh paint - perfect as a starter home or empty nest! Open floorplan with Living/Dining Room open to Kitchen, with newer appliances, a breakfast bar and space for table and chairs. Sliding glass door from kitchen opens to a large, new patio and roomy fenced yard. Generous Master features vaulted ceilings and walk-in closet. Bath with dual sinks has two doors - one to the Master and one to the hall. Generous 2nd bedroom, den or office. 2-car tandem garage offers storage options. Large, professionally landscaped yard for gardeners! Interspersed with single-family homes, convenient to Rtes. 30, 47 and Orchard Road. Shopping and restaurants located less than a mile away. Park/playground, grade school and Stuart Sports Complex nearby! Quick close possible!
Property Specifics
| Condos/Townhomes | |
| 1 | |
| — | |
| 2002 | |
| None | |
| — | |
| No | |
| — |
| Kendall | |
| Montgomery Crossings | |
| 0 / Not Applicable | |
| None | |
| Public | |
| Public Sewer | |
| 10116601 | |
| 0201377035 |
Nearby Schools
| NAME: | DISTRICT: | DISTANCE: | |
|---|---|---|---|
|
Grade School
Lakewood Creek Elementary School |
308 | — | |
|
Middle School
Thompson Junior High School |
308 | Not in DB | |
|
High School
Oswego High School |
308 | Not in DB | |
Property History
| DATE: | EVENT: | PRICE: | SOURCE: |
|---|---|---|---|
| 26 Nov, 2018 | Sold | $155,000 | MRED MLS |
| 26 Oct, 2018 | Under contract | $155,000 | MRED MLS |
| 19 Oct, 2018 | Listed for sale | $155,000 | MRED MLS |
Room Specifics
Total Bedrooms: 2
Bedrooms Above Ground: 2
Bedrooms Below Ground: 0
Dimensions: —
Floor Type: Carpet
Full Bathrooms: 1
Bathroom Amenities: Double Sink
Bathroom in Basement: 0
Rooms: No additional rooms
Basement Description: Slab
Other Specifics
| 2 | |
| Concrete Perimeter | |
| Asphalt | |
| Patio, Porch, Storms/Screens, End Unit, Cable Access | |
| Fenced Yard,Landscaped | |
| 5,357.89 SQ. FT. | |
| — | |
| — | |
| Vaulted/Cathedral Ceilings, Wood Laminate Floors, First Floor Bedroom, First Floor Laundry, First Floor Full Bath, Storage | |
| Range, Microwave, Dishwasher, Refrigerator, Washer, Dryer, Disposal | |
| Not in DB | |
| — | |
| — | |
| Storage, Park | |
| — |
Tax History
| Year | Property Taxes |
|---|---|
| 2018 | $3,685 |
Contact Agent
Nearby Sold Comparables
Contact Agent
Listing Provided By
Fox Valley Real Estate





