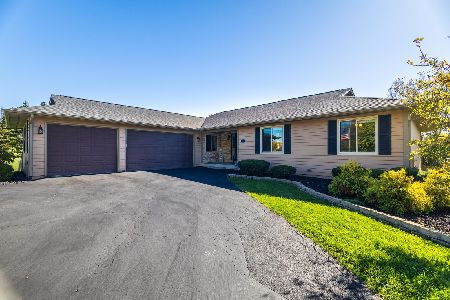24366 Old Monaville Road, Lake Villa, Illinois 60046
$495,000
|
Sold
|
|
| Status: | Closed |
| Sqft: | 3,760 |
| Cost/Sqft: | $133 |
| Beds: | 3 |
| Baths: | 3 |
| Year Built: | 1974 |
| Property Taxes: | $10,281 |
| Days On Market: | 1565 |
| Lot Size: | 2,62 |
Description
Nestled amongst the trees on a 2.6 acre lot! The landscaping and mature trees allow for private, peaceful times spent in your backyard oasis. Swim laps in the pool, cookout on the patio, or sip on your favorite drink in the screened-in gazebo! Don't miss the studio house - this would be a great man cave/she shed! Inside this home exudes so much character and charm from the curved walls, beamed ceilings, stain glass windows, and brick detailing throughout. The inviting foyer welcomes you in and offers a large coat closet and a place to greet guest as they arrive. Flanked by a formal dining room and a spacious living room - both offering great spaces for entertaining. New memories and recipes are sure to be created in the heart of the home - the kitchen! Featuring quality stainless steel appliances, an abundance of cabinets, a large walk-in pantry (check out all that storage), a center island with seating, and 2 cooktops; creating the perfect place to gather for a quick bite to eat. The arched opening from the kitchen to the dining room allows extra light to flow in, and conversations to continue without interruption as the night goes on. Envision hosting Thanksgiving dinner here; a place to spread out the main meal and all the sides! With the dining room accented by a floor-to-ceiling brick fireplace, you can enjoy your meals in a tranquil atmosphere. Next head to the living room relax and unwind around a second fireplace, or head to the library where you can grab a book from the custom built-in bookcase and sprawl out on the couch or play a round of pool with friends. Completing the main level is a half bath and mud/utility room. Ready to call it a night? Escape upstairs to the main bedroom suite offering a rustic feel with the wood-beamed ceiling, a brick accent wall, and a vaulted sitting area with a wood-burning stove - an intimate space to cozy up with a loved one or another place to get lost in a good book. Getting ready in the morning will come with ease with the private bath and large walk-in closet. Right off the main bedroom, you will find the laundry room with exterior access, and a bonus room; a perfect place to fold your clothes, a craft/hobby room, a home office area, or just extra storage (the possibilities are endless)! Head down the hall where you will find a second bedroom with a private bath and a third bedroom with a large office area; such a versatile room and can be set up to fit all your needs. A large attic adds even more storage space. 2 car detached garage and a shed are perfect for all your outdoor tools. This is a must see! Schedule your showing today.
Property Specifics
| Single Family | |
| — | |
| — | |
| 1974 | |
| — | |
| — | |
| No | |
| 2.62 |
| Lake | |
| — | |
| 0 / Not Applicable | |
| — | |
| — | |
| — | |
| 11253292 | |
| 06072020270000 |
Nearby Schools
| NAME: | DISTRICT: | DISTANCE: | |
|---|---|---|---|
|
Grade School
Olive C Martin School |
41 | — | |
|
Middle School
Peter J Palombi School |
41 | Not in DB | |
|
High School
Grant Community High School |
124 | Not in DB | |
Property History
| DATE: | EVENT: | PRICE: | SOURCE: |
|---|---|---|---|
| 12 Apr, 2022 | Sold | $495,000 | MRED MLS |
| 15 Feb, 2022 | Under contract | $499,000 | MRED MLS |
| 22 Oct, 2021 | Listed for sale | $499,000 | MRED MLS |
















































Room Specifics
Total Bedrooms: 3
Bedrooms Above Ground: 3
Bedrooms Below Ground: 0
Dimensions: —
Floor Type: —
Dimensions: —
Floor Type: —
Full Bathrooms: 3
Bathroom Amenities: —
Bathroom in Basement: 0
Rooms: —
Basement Description: None
Other Specifics
| 2 | |
| — | |
| Asphalt | |
| — | |
| — | |
| 142X210X70X220X26X157X227X | |
| Pull Down Stair,Unfinished | |
| — | |
| — | |
| — | |
| Not in DB | |
| — | |
| — | |
| — | |
| — |
Tax History
| Year | Property Taxes |
|---|---|
| 2022 | $10,281 |
Contact Agent
Nearby Similar Homes
Nearby Sold Comparables
Contact Agent
Listing Provided By
RE/MAX Suburban




