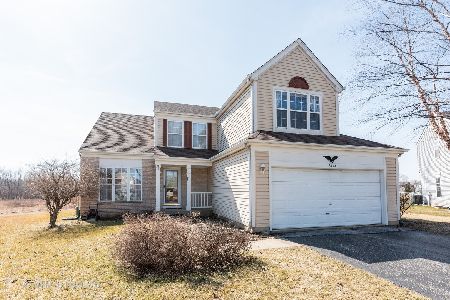2437 Meadowsedge Lane, Carpentersville, Illinois 60110
$179,500
|
Sold
|
|
| Status: | Closed |
| Sqft: | 0 |
| Cost/Sqft: | — |
| Beds: | 3 |
| Baths: | 3 |
| Year Built: | 1996 |
| Property Taxes: | $6,289 |
| Days On Market: | 5332 |
| Lot Size: | 0,00 |
Description
OPEN Floor Pln Hm!Backs to Nature Presrv!Fncd Yrd!Dramatic 2sty Liv Rm to 2nd Flr!White 6Panel Drs&Trim!Brick Patios!Redone Hardwd Flrs t/o 1st Flr!Open Kitch w/Islnd,Recssd Lites,Wlkin Pntry!Lrg F/R!MstrBd w/Cathdrl Clg,Sit Area,Wlkin Clst!MstrBth w/Whirlpl,Sep Shwr,Dbl Sinks!All Beds w/Clg Fans!NEW:Roof,Siding,Landscpg,Lite Fixtrs,Paint,Drknbs&Faucts.FULL BSMTw/Bonus Rm!2.5 Car!13 Mo Hm Wrty&1 Yr Lawn Cut Svc2 Buyr
Property Specifics
| Single Family | |
| — | |
| — | |
| 1996 | |
| Full | |
| — | |
| No | |
| — |
| Kane | |
| Gleneagle Farms | |
| 65 / Annual | |
| Other | |
| Public | |
| Public Sewer | |
| 07837852 | |
| 0318126013 |
Nearby Schools
| NAME: | DISTRICT: | DISTANCE: | |
|---|---|---|---|
|
Grade School
Sleepy Hollow Elementary School |
300 | — | |
|
Middle School
Dundee Middle School |
300 | Not in DB | |
|
High School
Hampshire High School |
300 | Not in DB | |
Property History
| DATE: | EVENT: | PRICE: | SOURCE: |
|---|---|---|---|
| 26 Aug, 2011 | Sold | $179,500 | MRED MLS |
| 18 Jul, 2011 | Under contract | $189,900 | MRED MLS |
| — | Last price change | $199,900 | MRED MLS |
| 20 Jun, 2011 | Listed for sale | $199,900 | MRED MLS |
| 11 Jul, 2014 | Sold | $206,000 | MRED MLS |
| 8 May, 2014 | Under contract | $212,000 | MRED MLS |
| — | Last price change | $219,000 | MRED MLS |
| 13 Apr, 2014 | Listed for sale | $219,000 | MRED MLS |
| 22 May, 2020 | Sold | $258,000 | MRED MLS |
| 8 Mar, 2020 | Under contract | $265,000 | MRED MLS |
| 6 Feb, 2020 | Listed for sale | $265,000 | MRED MLS |
Room Specifics
Total Bedrooms: 3
Bedrooms Above Ground: 3
Bedrooms Below Ground: 0
Dimensions: —
Floor Type: Carpet
Dimensions: —
Floor Type: Carpet
Full Bathrooms: 3
Bathroom Amenities: Whirlpool,Double Sink
Bathroom in Basement: 0
Rooms: Bonus Room,Eating Area,Walk In Closet
Basement Description: Partially Finished
Other Specifics
| 2 | |
| Concrete Perimeter | |
| Asphalt | |
| Patio, Brick Paver Patio, Outdoor Fireplace | |
| Cul-De-Sac,Fenced Yard,Nature Preserve Adjacent | |
| 66 X 105 | |
| — | |
| Full | |
| Vaulted/Cathedral Ceilings, Hardwood Floors, Second Floor Laundry | |
| Range, Microwave, Dishwasher, Refrigerator, Disposal | |
| Not in DB | |
| Sidewalks, Street Lights, Street Paved | |
| — | |
| — | |
| — |
Tax History
| Year | Property Taxes |
|---|---|
| 2011 | $6,289 |
| 2014 | $5,757 |
| 2020 | $6,650 |
Contact Agent
Nearby Similar Homes
Nearby Sold Comparables
Contact Agent
Listing Provided By
RE/MAX Unlimited Northwest







