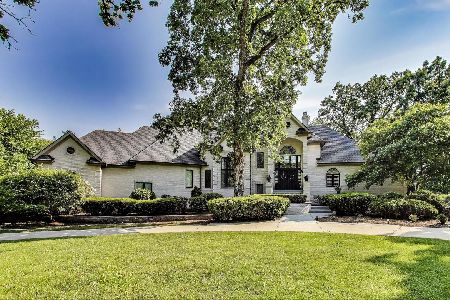2441 Meadowsedge Lane, Carpentersville, Illinois 60110
$235,000
|
Sold
|
|
| Status: | Closed |
| Sqft: | 1,853 |
| Cost/Sqft: | $129 |
| Beds: | 3 |
| Baths: | 3 |
| Year Built: | 1996 |
| Property Taxes: | $7,286 |
| Days On Market: | 2137 |
| Lot Size: | 0,19 |
Description
Have you ever heard the 3 most important rules in Real Estate?? Location. Location. Location. This home is ideally located nearby shopping & dining options, as well as EZ access to I-90 for commuters! Better yet, it sits at the end of a quiet cul-de-sac backing to a huge open area next to the playground & overlooking the Forest Preserve! It's a prime locale!! Now, let's get to the house... The home needs TLC and is being sold as-is. It has great bones, but needs updating!! Voluminous 2-story entry greets guests & shows off the open floor plan. Hardwood floors flow throughout the main level. Living/Dining combo is a functional use of space designed for easy entertaining! Kitchen is open to the Family room for maximum convenience & comfort. Highlighted by loads of Oak cabinets, tile countertop, white appliances, & eating area with slider to the concrete patio. Adjacent Family room is highlighted by floor to ceiling stone fireplace & multiple windows to look at the gorgeous views! Main level laundry area doubles as mud room to access the garage. Upstairs, you'll find 3 large bedrooms & Loft area with skylight. Master suite features walk-in closet with closet organizer system & private bathroom with dual vanity, separate whirlpool tub & stand alone shower. Downstairs, you'll find a fully FINISHED BASEMENT which includes a massive Rec room and Den/Office/4th Bedroom. ***Recent Updates*** ROOF (2014); A/C (2012); SIDING (2009); Basement Finished (2009) Bring your updating & decorating ideas and gain a little sweat equity in this home! For over 2,750 SqFt of finished living space and a home backing to a forest preserve & park, this is a STEAL of a DEAL! You had better HURRY before it's GONE!
Property Specifics
| Single Family | |
| — | |
| — | |
| 1996 | |
| Full | |
| GREENFIELD | |
| No | |
| 0.19 |
| Kane | |
| — | |
| 65 / Annual | |
| None | |
| Public | |
| Public Sewer | |
| 10666706 | |
| 0318126011 |
Nearby Schools
| NAME: | DISTRICT: | DISTANCE: | |
|---|---|---|---|
|
Grade School
Sleepy Hollow Elementary School |
300 | — | |
|
Middle School
Dundee Middle School |
300 | Not in DB | |
|
High School
Hampshire High School |
300 | Not in DB | |
Property History
| DATE: | EVENT: | PRICE: | SOURCE: |
|---|---|---|---|
| 30 Jun, 2020 | Sold | $235,000 | MRED MLS |
| 7 May, 2020 | Under contract | $239,900 | MRED MLS |
| — | Last price change | $249,900 | MRED MLS |
| 19 Mar, 2020 | Listed for sale | $249,900 | MRED MLS |
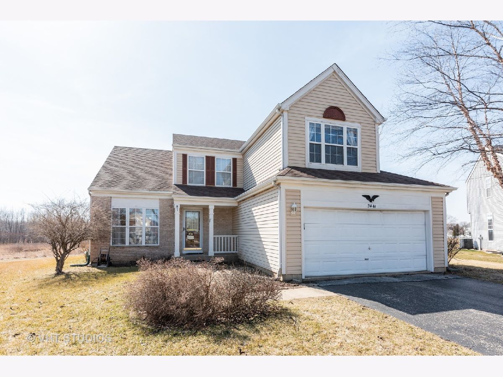
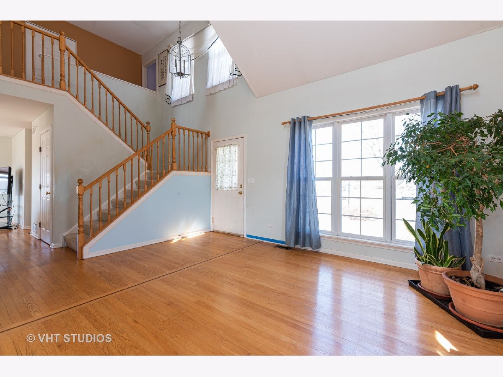
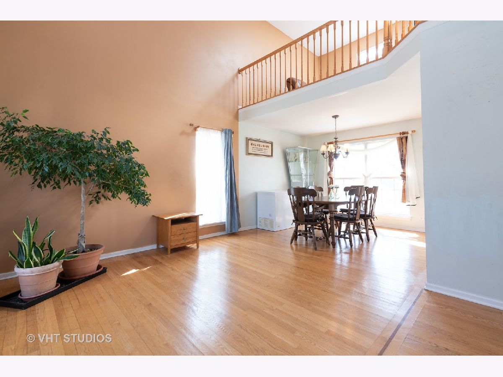
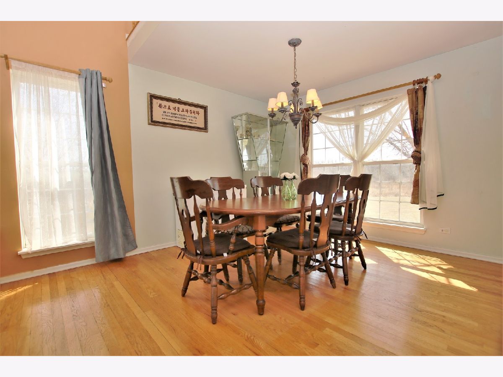
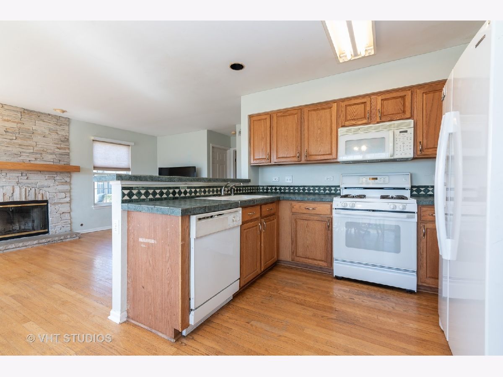
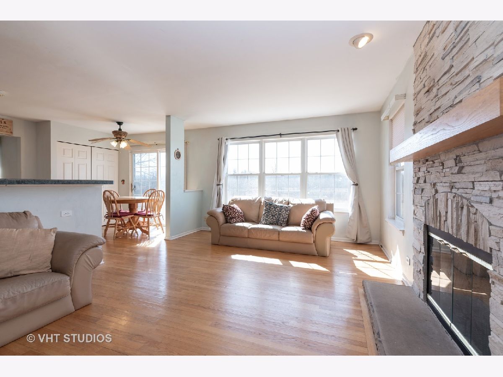
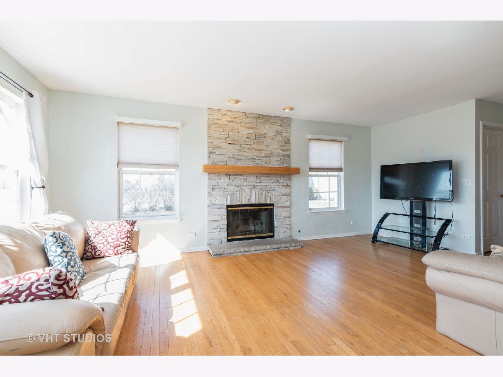
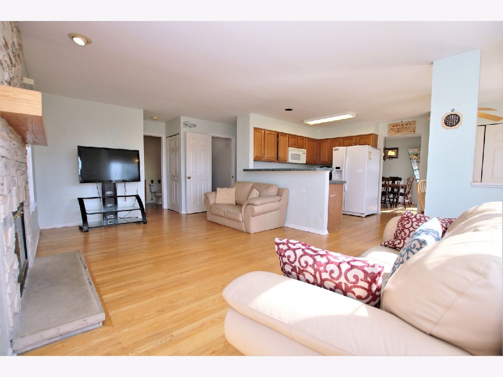
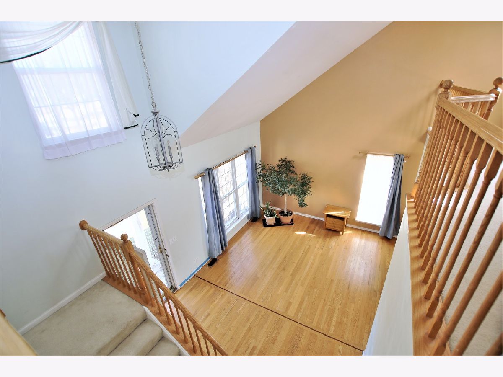
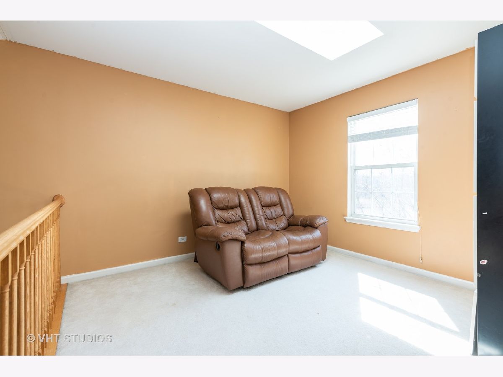
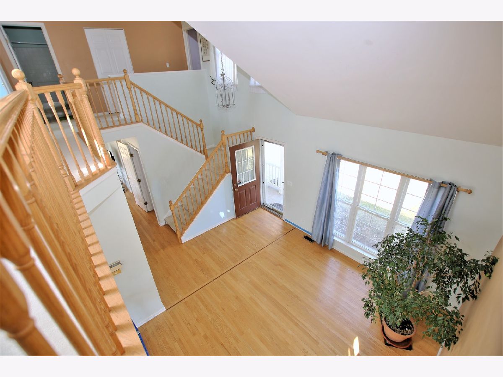
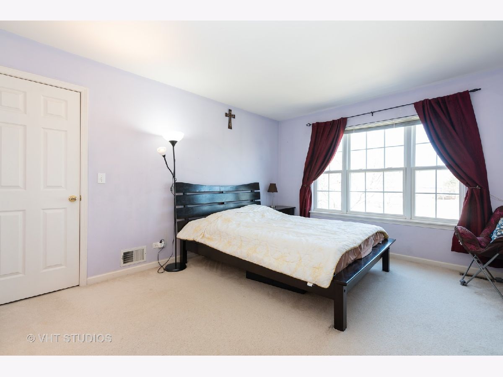
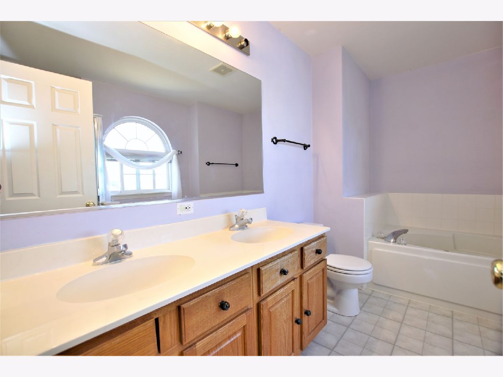
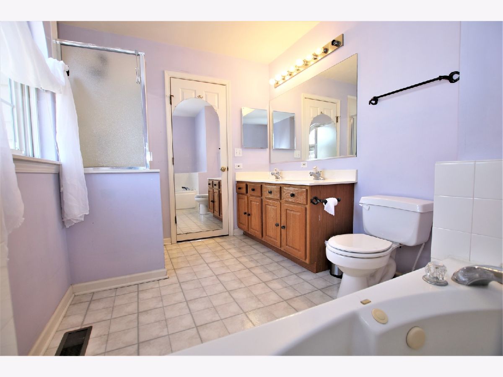
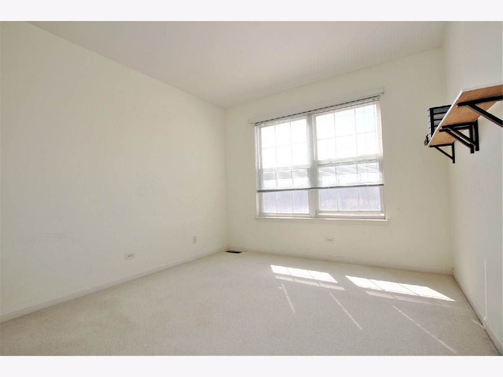

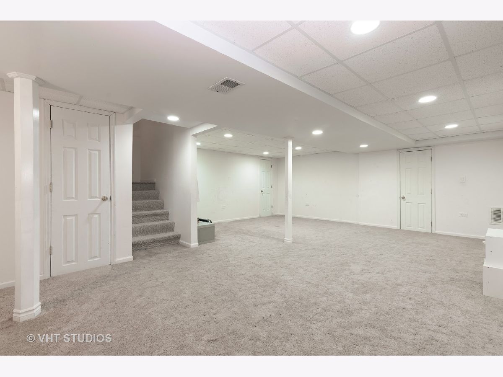
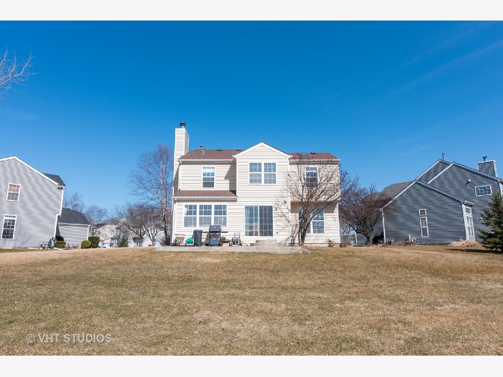
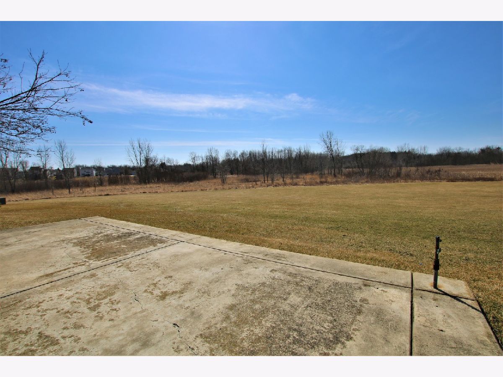
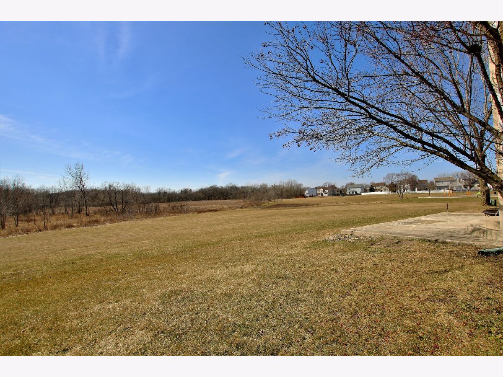
Room Specifics
Total Bedrooms: 3
Bedrooms Above Ground: 3
Bedrooms Below Ground: 0
Dimensions: —
Floor Type: Carpet
Dimensions: —
Floor Type: Carpet
Full Bathrooms: 3
Bathroom Amenities: Whirlpool,Separate Shower,Double Sink
Bathroom in Basement: 0
Rooms: Office,Loft,Recreation Room
Basement Description: Finished
Other Specifics
| 2 | |
| — | |
| — | |
| Patio, Porch, Storms/Screens | |
| Cul-De-Sac,Forest Preserve Adjacent,Park Adjacent | |
| 8276 | |
| — | |
| Full | |
| Vaulted/Cathedral Ceilings, Skylight(s), Hardwood Floors, First Floor Laundry, Walk-In Closet(s) | |
| Range, Microwave, Dishwasher, Refrigerator, Washer, Dryer, Disposal | |
| Not in DB | |
| Park, Curbs, Sidewalks, Street Lights, Street Paved | |
| — | |
| — | |
| Wood Burning |
Tax History
| Year | Property Taxes |
|---|---|
| 2020 | $7,286 |
Contact Agent
Nearby Similar Homes
Nearby Sold Comparables
Contact Agent
Listing Provided By
Baird & Warner Real Estate - Algonquin




