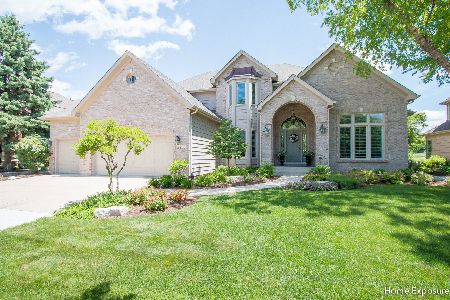2438 Legacy Drive, Aurora, Illinois 60502
$550,000
|
Sold
|
|
| Status: | Closed |
| Sqft: | 3,026 |
| Cost/Sqft: | $188 |
| Beds: | 5 |
| Baths: | 3 |
| Year Built: | 1993 |
| Property Taxes: | $11,589 |
| Days On Market: | 2897 |
| Lot Size: | 0,24 |
Description
Looking for a fully updated home in Stonebridge with reasonable property taxes- then look no further! This home will not disappoint. It is a true 5 bedroom home complete with a finished basement and gorgeous sunroom! The fully remodeled chef's kitchen has a center island with a beautiful walnut counter, all stainless steel KitchenAid appliances, granite counters, copper farmhouse sink, large pantry and butler pantry with wine fridge! The exquisite master suite remodel was just completed and features a soaker tub, walk-in shower, heated flooring and a huge custom closet! You will never want to leave this luxury master retreat! Newer roof, windows, skylights,furnace, sump pump and back up pump, garage door opener, toilets, interior paint, this list just goes on! Located in The Highlands of Stonebridge...the pond and park are conveniently located just down the sidewalk! Private Country Club Membership is available. Minutes to I-88 and the train station! HMS Home Warranty Included!
Property Specifics
| Single Family | |
| — | |
| Traditional | |
| 1993 | |
| Partial | |
| — | |
| No | |
| 0.24 |
| Du Page | |
| Stonebridge | |
| 215 / Quarterly | |
| Security | |
| Public | |
| Public Sewer | |
| 09857727 | |
| 0707306002 |
Nearby Schools
| NAME: | DISTRICT: | DISTANCE: | |
|---|---|---|---|
|
Grade School
Brooks Elementary School |
204 | — | |
|
Middle School
Granger Middle School |
204 | Not in DB | |
|
High School
Metea Valley High School |
204 | Not in DB | |
Property History
| DATE: | EVENT: | PRICE: | SOURCE: |
|---|---|---|---|
| 10 Apr, 2018 | Sold | $550,000 | MRED MLS |
| 9 Mar, 2018 | Under contract | $569,900 | MRED MLS |
| 15 Feb, 2018 | Listed for sale | $569,900 | MRED MLS |
Room Specifics
Total Bedrooms: 5
Bedrooms Above Ground: 5
Bedrooms Below Ground: 0
Dimensions: —
Floor Type: Carpet
Dimensions: —
Floor Type: Carpet
Dimensions: —
Floor Type: Carpet
Dimensions: —
Floor Type: —
Full Bathrooms: 3
Bathroom Amenities: Separate Shower,Double Sink,Soaking Tub
Bathroom in Basement: 0
Rooms: Bedroom 5,Recreation Room,Screened Porch
Basement Description: Partially Finished,Crawl
Other Specifics
| 3 | |
| Concrete Perimeter | |
| Concrete | |
| — | |
| — | |
| 74X136X75X145 | |
| Unfinished | |
| Full | |
| Hardwood Floors, Heated Floors, First Floor Bedroom, In-Law Arrangement, First Floor Laundry, First Floor Full Bath | |
| Double Oven, Microwave, Dishwasher, Refrigerator, High End Refrigerator, Washer, Dryer, Disposal, Stainless Steel Appliance(s), Wine Refrigerator, Cooktop | |
| Not in DB | |
| Curbs, Sidewalks, Street Lights, Street Paved | |
| — | |
| — | |
| Gas Starter |
Tax History
| Year | Property Taxes |
|---|---|
| 2018 | $11,589 |
Contact Agent
Nearby Similar Homes
Nearby Sold Comparables
Contact Agent
Listing Provided By
Coldwell Banker The Real Estate Group






