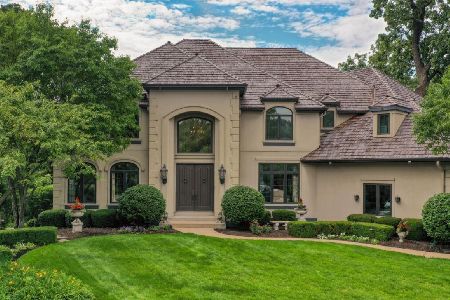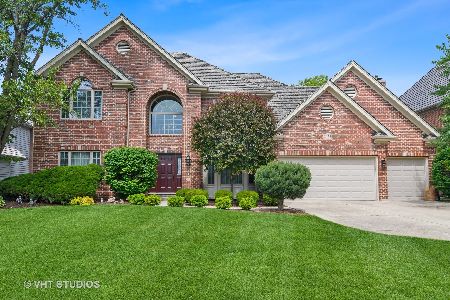2438 Rivermist Court, Naperville, Illinois 60565
$634,000
|
Sold
|
|
| Status: | Closed |
| Sqft: | 3,784 |
| Cost/Sqft: | $174 |
| Beds: | 5 |
| Baths: | 4 |
| Year Built: | 1988 |
| Property Taxes: | $15,075 |
| Days On Market: | 2579 |
| Lot Size: | 0,48 |
Description
Vacation views right at home! Located in sought after Rivermist subdivision on a spectacular water view lot, A well maintained home offers an open floor plan & lots of space! 2 story foyer welcomes you w/formal dining room & living room on either side. Updated kitchen w/island, granite countertops & ss appliances. Dinette area open to sunroom w/breathtaking water views. 2 story vaulted family room w/gas start brick fireplace, wainscoting & skylights - open to loft above. 1st floor full bath & office could be used as an in-law suite. Master suite has trey ceiling, water view & walk-in-closet w/organizers. Master bath has vaulted ceilings, double sinks, separate tub & shower. 2nd & 3rd bedrooms have walk-in-closets wi/organizers. 4th bedroom has vaulted ceiling. Hall bath w/double sink & separate shower area. Finished walk-out basement w/full bath & 5th bedroom & large rec area. District 203 schools, Close to shopping & entertainment $3000 closing cost credit to buyer!
Property Specifics
| Single Family | |
| — | |
| Traditional | |
| 1988 | |
| Full,Walkout | |
| CUSTOM | |
| Yes | |
| 0.48 |
| Will | |
| Rivermist | |
| 1560 / Annual | |
| Insurance,Lake Rights,Other | |
| Lake Michigan,Public | |
| Public Sewer | |
| 10264408 | |
| 1202064030110000 |
Nearby Schools
| NAME: | DISTRICT: | DISTANCE: | |
|---|---|---|---|
|
Grade School
Kingsley Elementary School |
203 | — | |
|
Middle School
Lincoln Junior High School |
203 | Not in DB | |
|
High School
Naperville Central High School |
203 | Not in DB | |
Property History
| DATE: | EVENT: | PRICE: | SOURCE: |
|---|---|---|---|
| 28 Sep, 2016 | Sold | $730,000 | MRED MLS |
| 25 Jul, 2016 | Under contract | $749,500 | MRED MLS |
| 19 Jul, 2016 | Listed for sale | $749,500 | MRED MLS |
| 19 Apr, 2019 | Sold | $634,000 | MRED MLS |
| 19 Mar, 2019 | Under contract | $660,000 | MRED MLS |
| — | Last price change | $665,000 | MRED MLS |
| 5 Feb, 2019 | Listed for sale | $679,900 | MRED MLS |
Room Specifics
Total Bedrooms: 5
Bedrooms Above Ground: 5
Bedrooms Below Ground: 0
Dimensions: —
Floor Type: Carpet
Dimensions: —
Floor Type: Carpet
Dimensions: —
Floor Type: Carpet
Dimensions: —
Floor Type: —
Full Bathrooms: 4
Bathroom Amenities: Separate Shower,Double Sink,Soaking Tub
Bathroom in Basement: 1
Rooms: Exercise Room,Office,Loft,Recreation Room,Bedroom 5,Sun Room
Basement Description: Finished
Other Specifics
| 3 | |
| Concrete Perimeter | |
| Concrete | |
| Deck | |
| Cul-De-Sac,Pond(s),Water View | |
| 94 X 257 X 54 X 269 | |
| Unfinished | |
| Full | |
| Vaulted/Cathedral Ceilings, Skylight(s), Hardwood Floors, First Floor Laundry, First Floor Full Bath, Walk-In Closet(s) | |
| Double Oven, Range, Microwave, Dishwasher, Washer, Dryer, Disposal, Cooktop, Range Hood | |
| Not in DB | |
| Water Rights, Sidewalks, Street Lights, Street Paved | |
| — | |
| — | |
| Attached Fireplace Doors/Screen, Gas Starter |
Tax History
| Year | Property Taxes |
|---|---|
| 2016 | $15,712 |
| 2019 | $15,075 |
Contact Agent
Nearby Similar Homes
Nearby Sold Comparables
Contact Agent
Listing Provided By
Coldwell Banker The Real Estate Group











