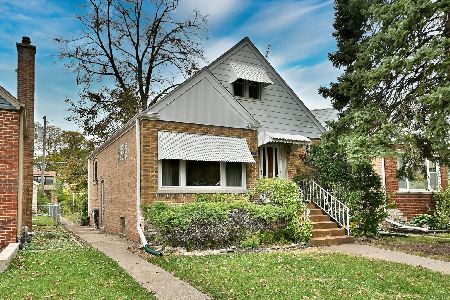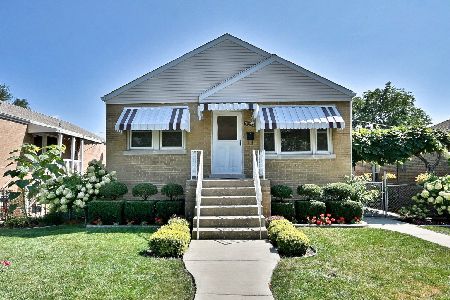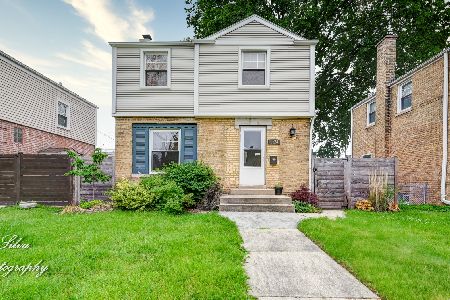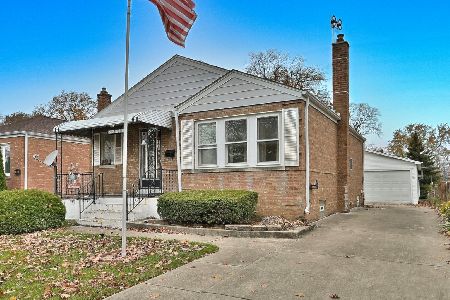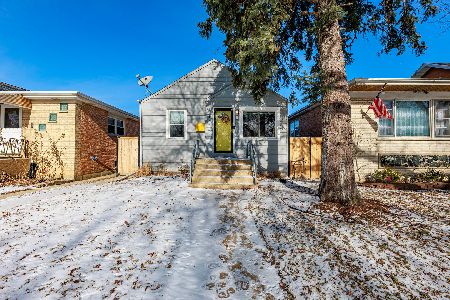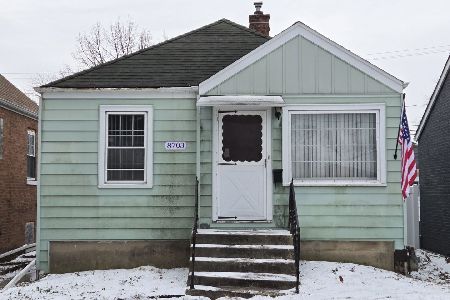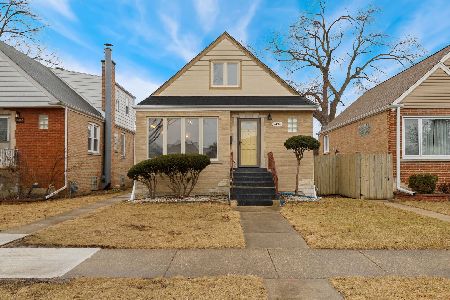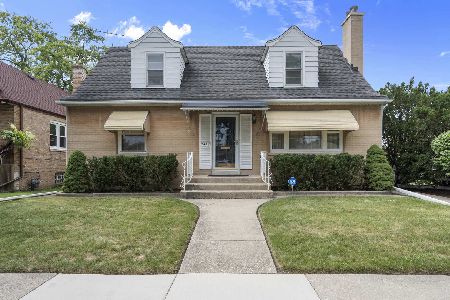2438 West Street, River Grove, Illinois 60171
$342,500
|
Sold
|
|
| Status: | Closed |
| Sqft: | 1,280 |
| Cost/Sqft: | $266 |
| Beds: | 3 |
| Baths: | 2 |
| Year Built: | 1952 |
| Property Taxes: | $4,505 |
| Days On Market: | 991 |
| Lot Size: | 0,00 |
Description
Welcome to this meticulously maintained property. This home fills with sunshine on both levels, and welcomes you inside with its beautiful hardwood floors that flow throughout most of the main level, and leads to the large kitchen. The open concept layout is perfect for daily meals, and large gatherings, boasting granite counter tops, a generous amount of cabinets, and is complimented by the tiled backsplash and ceramic floor. The nearby dining area, adorned with hardwood floors, and plenty of natural light, might be the perfect space for you, family, and friends. Check out the main level bedroom that rounds out the first floor before heading upstairs to the second and third bedroom, including a primary oasis, both with plenty of closet space featuring custom frosted glass doors, hardwood floors, and a full updated bathroom. Once again on the main level, from the dining room, the sliding doors lead you to the spacious "no maintenance" back deck where you can enjoy your new backyard with privacy fence, have quick access to grilling, or to simply enjoy gorgeous weather days as they come. A bonus to the detached 2.5 car garage is an overhead "party" door for convenient access from the yard. Let's not forget that the wide-open basement has great additional space, ready for all of your 'finished' ideas, with a separate area for laundry and workroom. This owner has taken great care of this home through the years and it shows, inside and out. Windows are warrantied; leaf filter gutter protection; New sump pump with battery back-up, flood control system provide peace of mind. Conveniently located within walking distance to Rhodes Elementary School, Triton College and multiple parks.
Property Specifics
| Single Family | |
| — | |
| — | |
| 1952 | |
| — | |
| — | |
| No | |
| — |
| Cook | |
| — | |
| — / Not Applicable | |
| — | |
| — | |
| — | |
| 11785013 | |
| 12274240370000 |
Nearby Schools
| NAME: | DISTRICT: | DISTANCE: | |
|---|---|---|---|
|
Grade School
Rhodes Elementary School |
84.5 | — | |
|
Middle School
Rhodes Elementary School |
84.5 | Not in DB | |
|
High School
East Leyden High School |
212 | Not in DB | |
Property History
| DATE: | EVENT: | PRICE: | SOURCE: |
|---|---|---|---|
| 6 Jul, 2023 | Sold | $342,500 | MRED MLS |
| 21 May, 2023 | Under contract | $339,900 | MRED MLS |
| 17 May, 2023 | Listed for sale | $339,900 | MRED MLS |
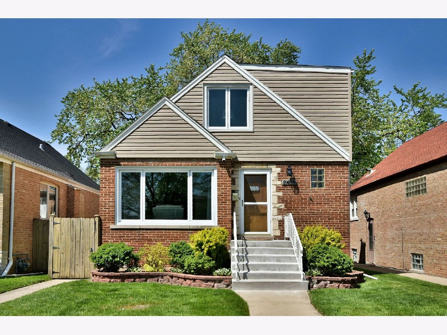
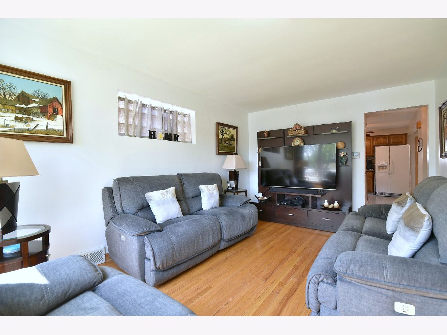
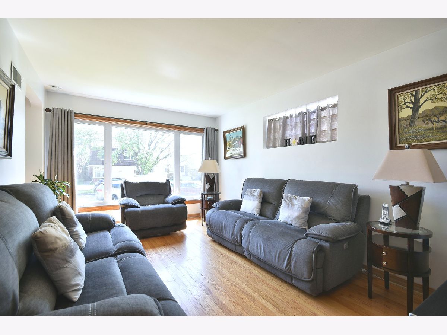
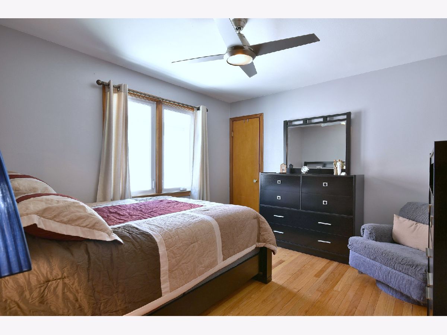
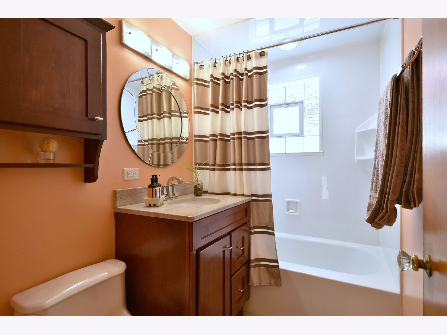
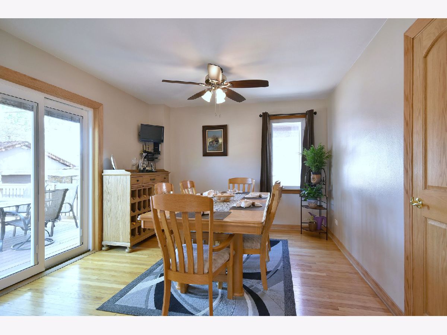
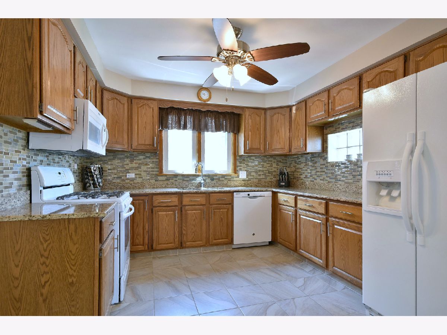
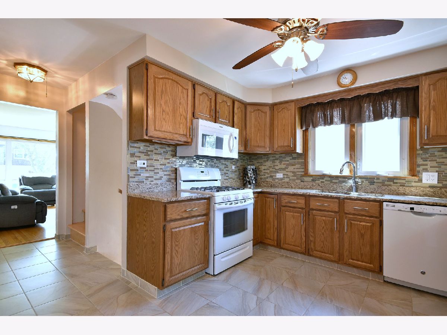
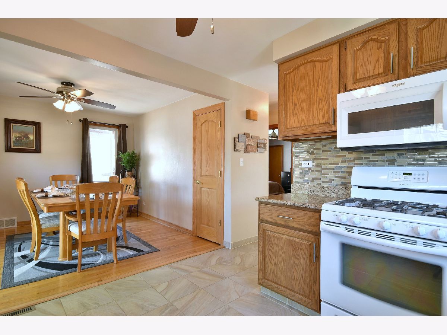
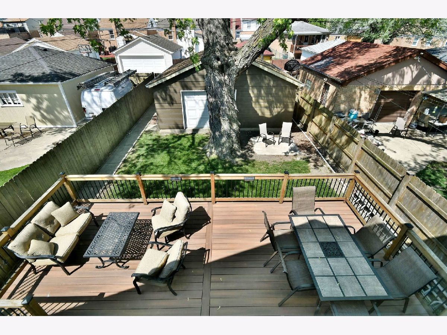
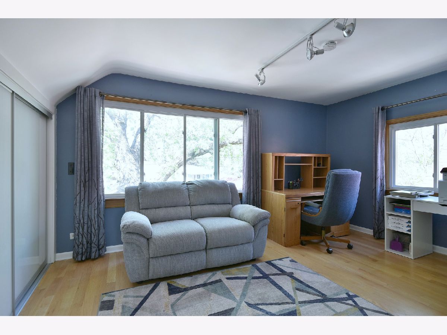
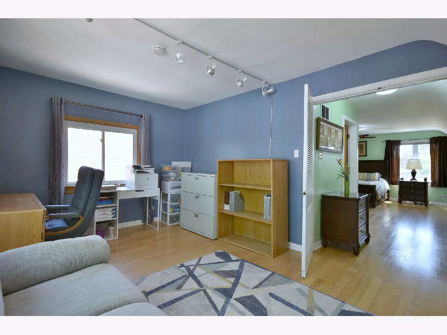
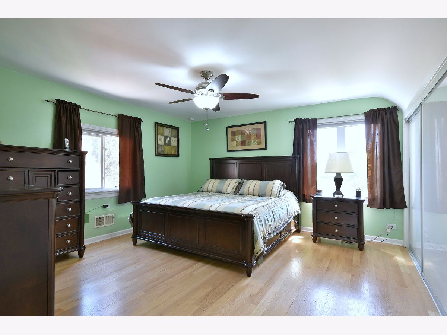
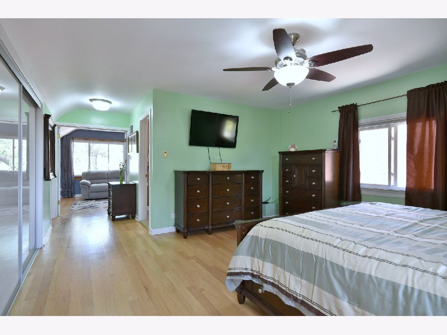
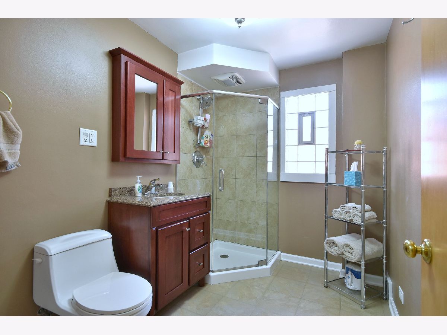
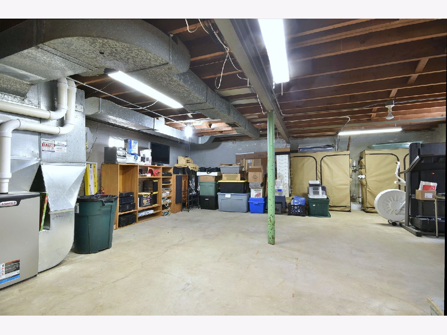
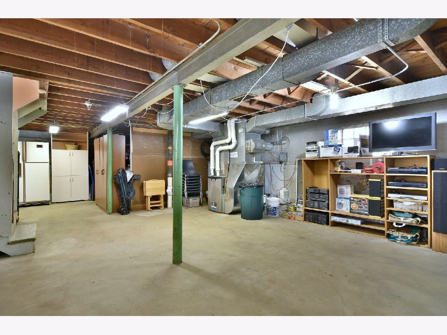
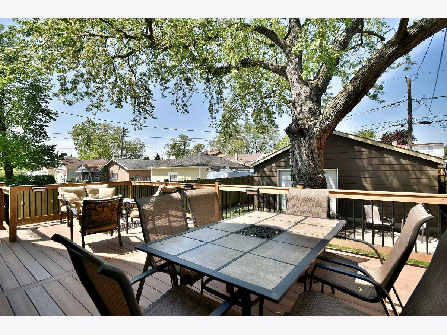
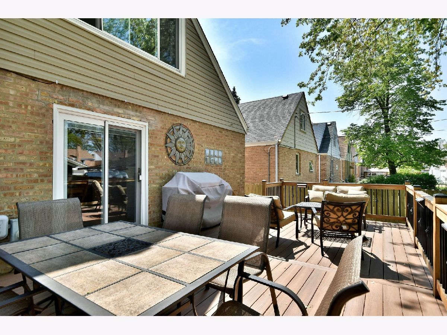
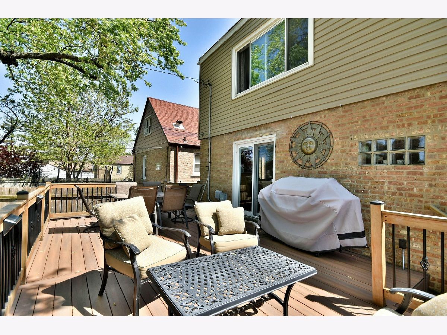
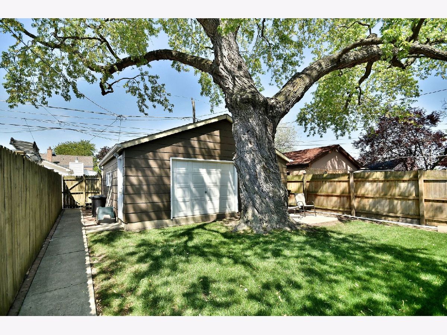
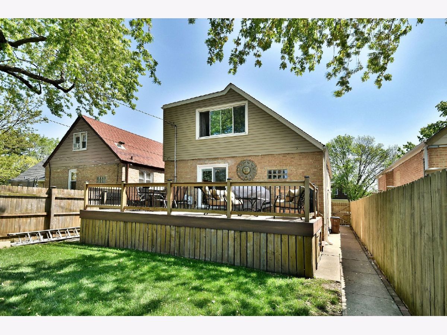
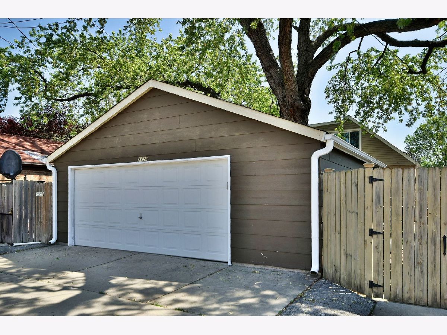
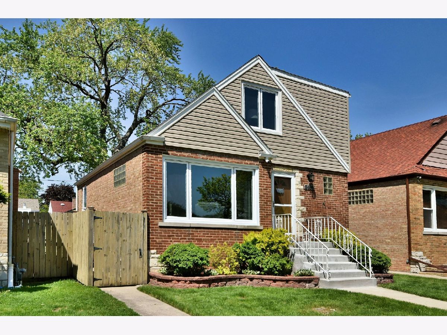
Room Specifics
Total Bedrooms: 3
Bedrooms Above Ground: 3
Bedrooms Below Ground: 0
Dimensions: —
Floor Type: —
Dimensions: —
Floor Type: —
Full Bathrooms: 2
Bathroom Amenities: —
Bathroom in Basement: 0
Rooms: —
Basement Description: Unfinished
Other Specifics
| 2 | |
| — | |
| — | |
| — | |
| — | |
| 28 X 124 | |
| — | |
| — | |
| — | |
| — | |
| Not in DB | |
| — | |
| — | |
| — | |
| — |
Tax History
| Year | Property Taxes |
|---|---|
| 2023 | $4,505 |
Contact Agent
Nearby Similar Homes
Nearby Sold Comparables
Contact Agent
Listing Provided By
Coldwell Banker Realty

