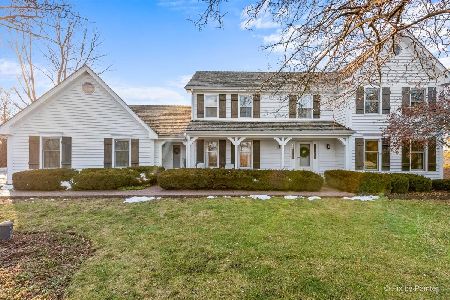24381 Grandview Drive, Lake Barrington, Illinois 60010
$470,000
|
Sold
|
|
| Status: | Closed |
| Sqft: | 3,482 |
| Cost/Sqft: | $142 |
| Beds: | 4 |
| Baths: | 3 |
| Year Built: | 1996 |
| Property Taxes: | $13,598 |
| Days On Market: | 2506 |
| Lot Size: | 1,87 |
Description
Sweeping driveway welcomes you to this beautiful natural hillside setting with loads of towering mature trees. Over 3,400 sq. ft. of large open rooms which all have amazing views from every window. Huge eat-in kitchen with vaulted ceilings is drenched with natural light. Enjoy time out on the new 58x12 deck & watch the birds dance amongst the trees. The master suite offers 17' ft. ceilings, 2 walk-in closets, a very spacious master bath and a view you'll thoroughly enjoy. Huge 3-car garage with 9 ft. doorways and 10 ft. ceilings. Every part of this home has been extremely well maintained - Furnaces & ACs 2016, Water Softener 2016, Interior and Exterior painted in 2017-2018. 12 ft. ceilings in walkout basement give you endless possibilities to finish this amazing space. Conveniently located down the street from North Barrington Elementary, a playground and just 10 mins to shopping, dining, Starbucks, Shopping and more! Welcome to your own oasis.
Property Specifics
| Single Family | |
| — | |
| Colonial | |
| 1996 | |
| Full,Walkout | |
| CUSTOM | |
| No | |
| 1.87 |
| Lake | |
| — | |
| 0 / Not Applicable | |
| None | |
| Private Well | |
| Septic-Private | |
| 10308834 | |
| 13123010310000 |
Nearby Schools
| NAME: | DISTRICT: | DISTANCE: | |
|---|---|---|---|
|
Grade School
North Barrington Elementary Scho |
220 | — | |
|
Middle School
Barrington Middle School-station |
220 | Not in DB | |
|
High School
Barrington High School |
220 | Not in DB | |
Property History
| DATE: | EVENT: | PRICE: | SOURCE: |
|---|---|---|---|
| 26 Apr, 2019 | Sold | $470,000 | MRED MLS |
| 30 Mar, 2019 | Under contract | $495,000 | MRED MLS |
| 15 Mar, 2019 | Listed for sale | $495,000 | MRED MLS |
Room Specifics
Total Bedrooms: 4
Bedrooms Above Ground: 4
Bedrooms Below Ground: 0
Dimensions: —
Floor Type: Carpet
Dimensions: —
Floor Type: Carpet
Dimensions: —
Floor Type: Carpet
Full Bathrooms: 3
Bathroom Amenities: Whirlpool,Separate Shower,Double Sink
Bathroom in Basement: 0
Rooms: Eating Area,Foyer,Office
Basement Description: Unfinished
Other Specifics
| 3 | |
| Concrete Perimeter | |
| Asphalt | |
| Deck, Patio | |
| Irregular Lot,Wooded | |
| 81,294 | |
| — | |
| Full | |
| Vaulted/Cathedral Ceilings, Skylight(s), Bar-Wet, Hardwood Floors, First Floor Laundry | |
| Double Oven, Microwave, Dishwasher, Refrigerator, Washer, Dryer, Cooktop | |
| Not in DB | |
| — | |
| — | |
| — | |
| — |
Tax History
| Year | Property Taxes |
|---|---|
| 2019 | $13,598 |
Contact Agent
Nearby Similar Homes
Nearby Sold Comparables
Contact Agent
Listing Provided By
Baird & Warner











