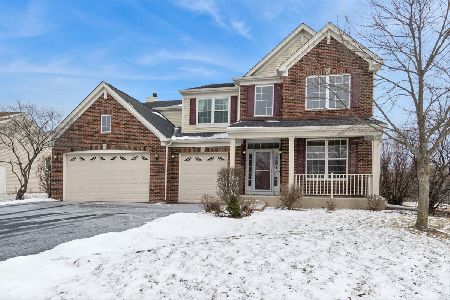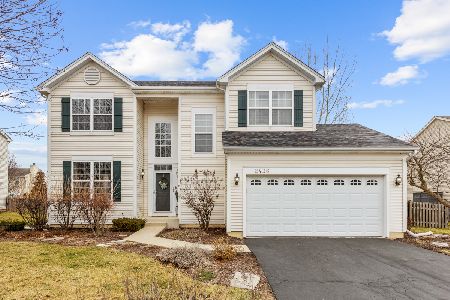2439 Riva Ridge Road, Montgomery, Illinois 60538
$255,000
|
Sold
|
|
| Status: | Closed |
| Sqft: | 0 |
| Cost/Sqft: | — |
| Beds: | 4 |
| Baths: | 3 |
| Year Built: | — |
| Property Taxes: | $7,358 |
| Days On Market: | 3339 |
| Lot Size: | 0,23 |
Description
Beautiful 4 bedroom home in the Blackberry Crossings neighborhood located near schools, shopping, & parks. Great features in the home include: 2-story entryway; custom Hunter Douglas no-dust blinds throughout house; whole house humidification system, brand new water heater & AC Unit. Furnace includes HEPA filter to reduce to reduce dust; formal living & dining room spaces, 1st floor office & laundry rooms; wood laminate flooring, crown moldings, vaulted & cathedral ceilings; kitchen includes beautiful cherry cabinets, island, table space, pantry closet & appliances; fireplace in family room; master bedroom suite with walk-n closet, private bath with soaking tub and separate shower; 2nd floor includes 3 other spacious bedrooms, another full bath and loft; finished basement rec room includes pool table, sofa, chair & table; stereo surround sound system in basement & family room; 2 car garage has sealed concrete easy clean floor. Make an appointment to see this home in person today!
Property Specifics
| Single Family | |
| — | |
| Traditional | |
| — | |
| Partial | |
| HAWTHORN | |
| No | |
| 0.23 |
| Kendall | |
| Blackberry Crossing West | |
| 520 / Annual | |
| None | |
| Community Well | |
| Public Sewer | |
| 09404484 | |
| 0202303022 |
Nearby Schools
| NAME: | DISTRICT: | DISTANCE: | |
|---|---|---|---|
|
Grade School
Lakewood Creek Elementary School |
308 | — | |
|
Middle School
Traughber Junior High School |
308 | Not in DB | |
|
High School
Oswego High School |
308 | Not in DB | |
Property History
| DATE: | EVENT: | PRICE: | SOURCE: |
|---|---|---|---|
| 18 May, 2017 | Sold | $255,000 | MRED MLS |
| 10 Jan, 2017 | Under contract | $269,000 | MRED MLS |
| 13 Dec, 2016 | Listed for sale | $269,000 | MRED MLS |
Room Specifics
Total Bedrooms: 4
Bedrooms Above Ground: 4
Bedrooms Below Ground: 0
Dimensions: —
Floor Type: —
Dimensions: —
Floor Type: —
Dimensions: —
Floor Type: —
Full Bathrooms: 3
Bathroom Amenities: Separate Shower,Double Sink,Garden Tub
Bathroom in Basement: 0
Rooms: Loft,Office
Basement Description: Finished,Crawl
Other Specifics
| 2 | |
| — | |
| Asphalt | |
| Deck, Porch | |
| Fenced Yard,Landscaped | |
| 122X80X121X80 | |
| — | |
| Full | |
| Vaulted/Cathedral Ceilings, Wood Laminate Floors, First Floor Laundry | |
| Range, Microwave, Dishwasher, Refrigerator, Washer, Dryer | |
| Not in DB | |
| Sidewalks, Street Lights, Street Paved | |
| — | |
| — | |
| Gas Log |
Tax History
| Year | Property Taxes |
|---|---|
| 2017 | $7,358 |
Contact Agent
Nearby Similar Homes
Nearby Sold Comparables
Contact Agent
Listing Provided By
Keller Williams Infinity







