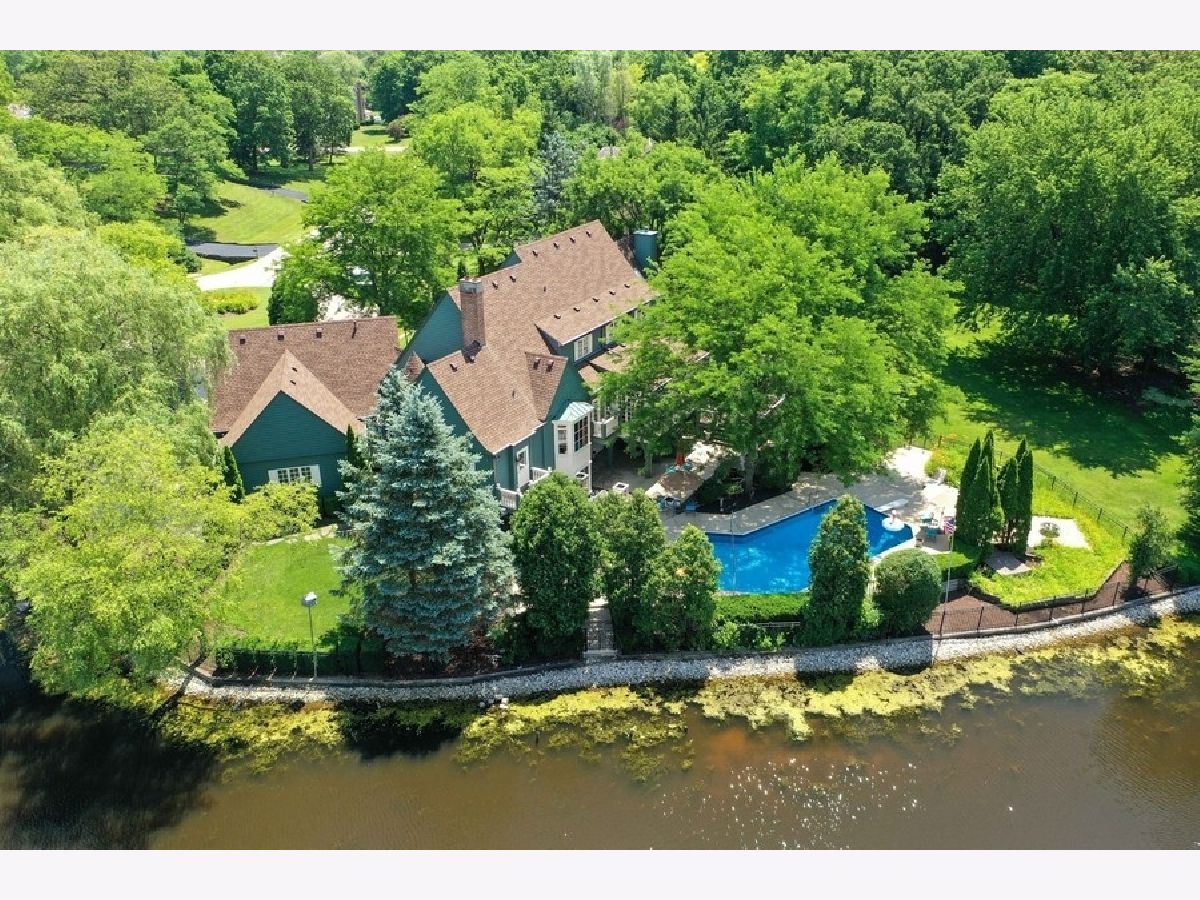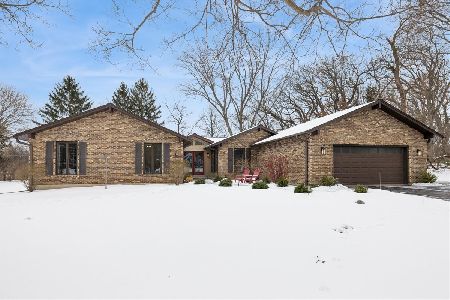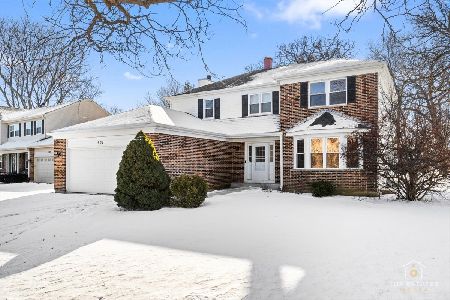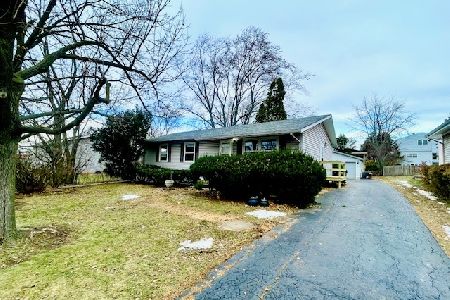24395 Tanager Court, Deer Park, Illinois 60010
$879,900
|
Sold
|
|
| Status: | Closed |
| Sqft: | 5,593 |
| Cost/Sqft: | $159 |
| Beds: | 4 |
| Baths: | 5 |
| Year Built: | 1987 |
| Property Taxes: | $18,979 |
| Days On Market: | 2037 |
| Lot Size: | 1,45 |
Description
Picturesque cul-de-sac and lakefront setting with over 300-feet of shoreline plus stunning pool & patio for outdoor fun and custom built French Normandy 4 Bedroom & 4.1 Bathroom home will take your breath away! Meticulously maintained by the original owner with a prime lakefront setting has created years of memories of swimming, fishing, skating and parties for all ages. The terraced gardens, walkway, masterful brickwork, bay windows, charming dormer windows set the tone for the character to be found throughout this stunning home featuring a flowing floorplan with a two story foyer, curved staircase, hardwood flooring, a back staircase, extensive moldings and trimwork throughout. The Foyer opens to the formal Living Room, spacious Dining Room or private Den for your home office. The gourmet Kitchen steals the show with creamy white cabinetry with built-in storage features, large center island, Viking range, oversized SubZero, refrigeration drawers, pantry storage and much more. The SunRoom/Breakfast Room with coffered beamed beadboard ceiling and transom windows is sure to be a year round favorite to enjoy your morning coffee. French doors lead to a balcony which enjoys the pool, patio and lake views. The Family Room boasts a cathedral beamed ceiling, oak cabinetry, wainscoting, 6-inch posts, built-in TV, brick fireplace, a bay window and a game table area and then a special laundry room area which could also serve as a great space for serving for large parties or craftroom. A luxurious first floor master suite completes the main level and features a bathroom with heated floors, a double vanity, whirlpool tub, walk-in shower, walk-in closet organizers and a private deck that leads to the pool area. The upper level includes a flexible layout for either two or three bedrooms. One bedroom is ensuite, there is another full bathroom in the hall plus a cozy loft area for homework or kids play area. You will love the lower level with a TV room with a fireplace, Pub-like wet bar, Billiards area, 2nd kitchen, full bath, dance floor, excellent storage and a secret door. French doors lead to the patio with outdoors rooms including a covered sitting area, dinning area, pergola overlooking the inground pool. Pride of ownership & system updates include roof (2016), windows (2006); 3 garage doors (2010; note 3 car garage at the front of the home plus a 4th garage with a side entry), 3-zoned HVAC (2006 & 2015), conditioning system (2013). Additional items listed in the brochure. This quiet neighborhood allows easy access to shopping and dining at Deer Park Mall and is just minutes to Barrington Metra, top rated District 95 schools and Forest Preserve with walking/bike trails. A remarkable place to call Home Sweet Home!
Property Specifics
| Single Family | |
| — | |
| Traditional | |
| 1987 | |
| Full,Walkout | |
| — | |
| Yes | |
| 1.45 |
| Lake | |
| Forest Green Lake Estates | |
| 0 / Not Applicable | |
| None | |
| Private Well | |
| Septic-Private | |
| 10788288 | |
| 14302010140000 |
Nearby Schools
| NAME: | DISTRICT: | DISTANCE: | |
|---|---|---|---|
|
Grade School
Isaac Fox Elementary School |
95 | — | |
|
Middle School
Lake Zurich Middle - S Campus |
95 | Not in DB | |
|
High School
Lake Zurich High School |
95 | Not in DB | |
Property History
| DATE: | EVENT: | PRICE: | SOURCE: |
|---|---|---|---|
| 25 Sep, 2020 | Sold | $879,900 | MRED MLS |
| 27 Jul, 2020 | Under contract | $889,900 | MRED MLS |
| 20 Jul, 2020 | Listed for sale | $889,900 | MRED MLS |













































Room Specifics
Total Bedrooms: 4
Bedrooms Above Ground: 4
Bedrooms Below Ground: 0
Dimensions: —
Floor Type: Carpet
Dimensions: —
Floor Type: Carpet
Dimensions: —
Floor Type: Carpet
Full Bathrooms: 5
Bathroom Amenities: Whirlpool,Separate Shower,Double Sink
Bathroom in Basement: 1
Rooms: Office,Loft,Recreation Room,Game Room,Kitchen,Foyer,Heated Sun Room,Other Room,Walk In Closet,Mud Room
Basement Description: Finished
Other Specifics
| 4 | |
| Concrete Perimeter | |
| Asphalt | |
| Balcony, Deck, Patio, In Ground Pool, Storms/Screens, Outdoor Grill | |
| Cul-De-Sac,Irregular Lot,Landscaped,Pond(s),Water Rights,Water View,Mature Trees | |
| 118X227X198X150X159X190 | |
| — | |
| Full | |
| Vaulted/Cathedral Ceilings, Skylight(s), Bar-Wet, Hardwood Floors, First Floor Bedroom, First Floor Laundry, First Floor Full Bath, Walk-In Closet(s) | |
| Range, Microwave, Dishwasher, High End Refrigerator, Freezer, Washer, Dryer, Disposal, Trash Compactor, Stainless Steel Appliance(s), Range Hood | |
| Not in DB | |
| Lake, Street Paved | |
| — | |
| — | |
| Gas Log, Gas Starter |
Tax History
| Year | Property Taxes |
|---|---|
| 2020 | $18,979 |
Contact Agent
Nearby Similar Homes
Nearby Sold Comparables
Contact Agent
Listing Provided By
RE/MAX of Barrington










