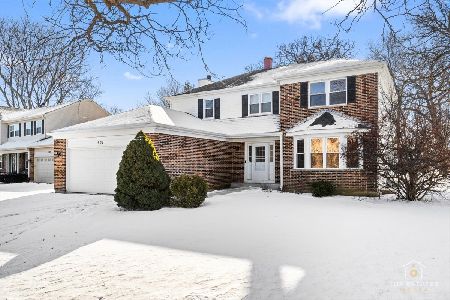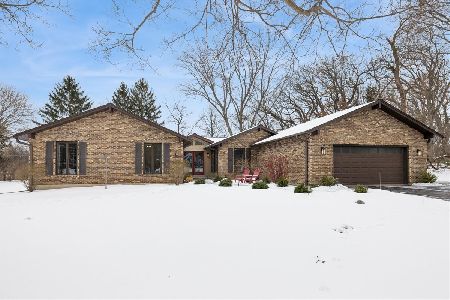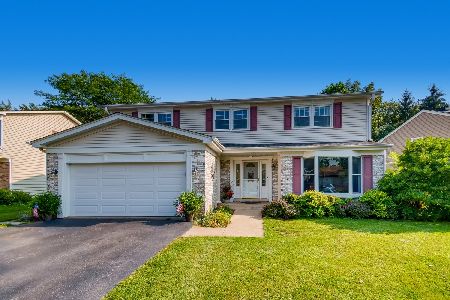21991 Old Farm Road, Deer Park, Illinois 60010
$745,000
|
Sold
|
|
| Status: | Closed |
| Sqft: | 6,000 |
| Cost/Sqft: | $129 |
| Beds: | 5 |
| Baths: | 4 |
| Year Built: | 1992 |
| Property Taxes: | $16,432 |
| Days On Market: | 2155 |
| Lot Size: | 1,72 |
Description
WHAT A VIEW! This custom built home sits in a primary location on a private lake featuring a double tier deck and walkout lower level to a paver patio. The main level features soaring two story family room, with stone FP and built-ins up to a custom coffered ceiling. First floor office w/ built-in library and Wrap around deck. Kitchen with granite, double oven, SS appliance and eat-in space out to heated 4-season room to enjoy the view year round. Upstairs are four large bedrooms and huge 2nd floor laundry. Master has its own private deck, luxurious bath and massive closet and dressing space. The full finished lower level has Rec room, theater area, 5th bed, full bath, and Sauna. Lots of storage available, lower level walks out to new paver patio. NEW carpet just installed throughout home and freshly painted. Play ground and park directly across the street for your kids. All ready for your family to move right in.
Property Specifics
| Single Family | |
| — | |
| — | |
| 1992 | |
| Full,Walkout | |
| CUSTOM | |
| Yes | |
| 1.72 |
| Lake | |
| — | |
| — / Not Applicable | |
| None | |
| Private Well | |
| Septic-Private | |
| 10675555 | |
| 14302010070000 |
Nearby Schools
| NAME: | DISTRICT: | DISTANCE: | |
|---|---|---|---|
|
Grade School
Isaac Fox Elementary School |
95 | — | |
|
Middle School
Lake Zurich Middle - S Campus |
95 | Not in DB | |
|
High School
Lake Zurich High School |
95 | Not in DB | |
Property History
| DATE: | EVENT: | PRICE: | SOURCE: |
|---|---|---|---|
| 15 Jul, 2020 | Sold | $745,000 | MRED MLS |
| 17 May, 2020 | Under contract | $775,000 | MRED MLS |
| 24 Mar, 2020 | Listed for sale | $775,000 | MRED MLS |
































Room Specifics
Total Bedrooms: 5
Bedrooms Above Ground: 5
Bedrooms Below Ground: 0
Dimensions: —
Floor Type: Carpet
Dimensions: —
Floor Type: Carpet
Dimensions: —
Floor Type: —
Dimensions: —
Floor Type: —
Full Bathrooms: 4
Bathroom Amenities: Whirlpool,Separate Shower,Double Sink
Bathroom in Basement: 1
Rooms: Great Room,Recreation Room,Heated Sun Room,Bedroom 5,Office,Foyer
Basement Description: Finished,Exterior Access
Other Specifics
| 3 | |
| Concrete Perimeter | |
| Asphalt | |
| Deck, Patio, Brick Paver Patio, Storms/Screens | |
| Pond(s),Stream(s),Water View,Mature Trees | |
| 374 X 345 X 122 X 198 | |
| — | |
| Full | |
| Skylight(s), Sauna/Steam Room, Hardwood Floors, Second Floor Laundry, Walk-In Closet(s) | |
| Double Oven, Microwave, Dishwasher, Refrigerator, Washer, Dryer, Disposal, Stainless Steel Appliance(s), Cooktop, Water Softener | |
| Not in DB | |
| Park, Lake, Street Paved | |
| — | |
| — | |
| Gas Log, Gas Starter |
Tax History
| Year | Property Taxes |
|---|---|
| 2020 | $16,432 |
Contact Agent
Nearby Similar Homes
Nearby Sold Comparables
Contact Agent
Listing Provided By
Baird & Warner










