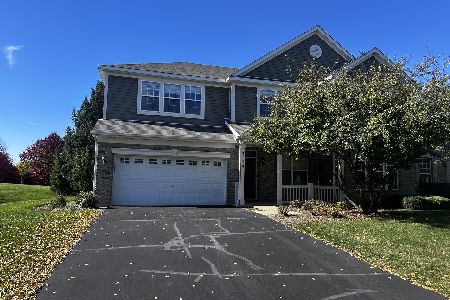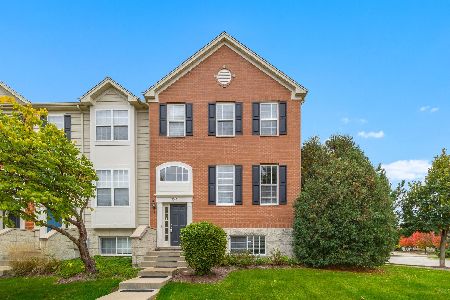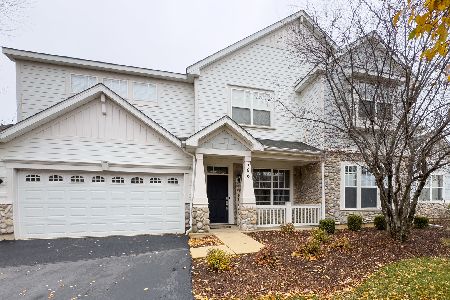244 Comstock Drive, Elgin, Illinois 60124
$199,000
|
Sold
|
|
| Status: | Closed |
| Sqft: | 1,785 |
| Cost/Sqft: | $112 |
| Beds: | 3 |
| Baths: | 3 |
| Year Built: | 2005 |
| Property Taxes: | $5,129 |
| Days On Market: | 2076 |
| Lot Size: | 0,00 |
Description
Not your average Chatham!! Upgraded throughout for today's discriminating buyer and located on a quiet cul-de-sac! Almost 1800 SF with large, light and bright rooms! Two-story entry with oak railings leads you to the upstairs where you'll find an open floor plan perfect for entertaining with hardwood floors throughout. Beautiful kitchen boasts upgraded cabinetry, a totally unique stainless steel backsplash, and tons of counter space. Large family room easily accommodates your big-screen tv and has slider to a huge deck. Upstairs, find a large master with walk-in closet, en suite master bath with ceramic floors, Euro-glass shower doors, separate soaker tub. After-market upgrades include new chrome faucets, mirrors, and light fixture! Two more bedrooms with ample closet space are perfect for kids, guests, or office space. In the lower-level, take advantage of the extra room for storage, an exercise room, office...or even a man cave! Laundry room with plenty of additional space for storage cabinets/shelves. Large, attached 2-car garage. Picturesque views from every window! Guest parking adjacent. VACANT AND SANITIZED--EASY TO SHOW!
Property Specifics
| Condos/Townhomes | |
| 3 | |
| — | |
| 2005 | |
| Full | |
| CHATHAM | |
| No | |
| — |
| Kane | |
| Shadow Hill | |
| 185 / Monthly | |
| Parking,Insurance,Exterior Maintenance,Lawn Care,Snow Removal | |
| Public | |
| Public Sewer | |
| 10686608 | |
| 0619326046 |
Property History
| DATE: | EVENT: | PRICE: | SOURCE: |
|---|---|---|---|
| 19 Jun, 2020 | Sold | $199,000 | MRED MLS |
| 8 May, 2020 | Under contract | $199,900 | MRED MLS |
| 9 Apr, 2020 | Listed for sale | $199,900 | MRED MLS |
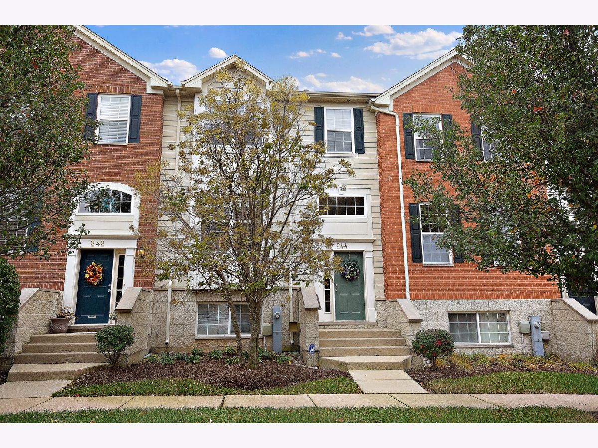
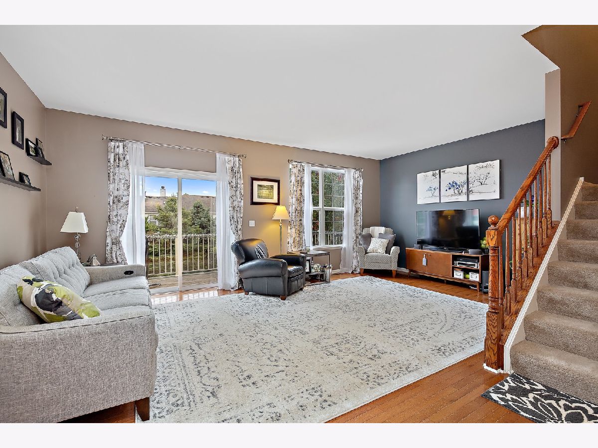
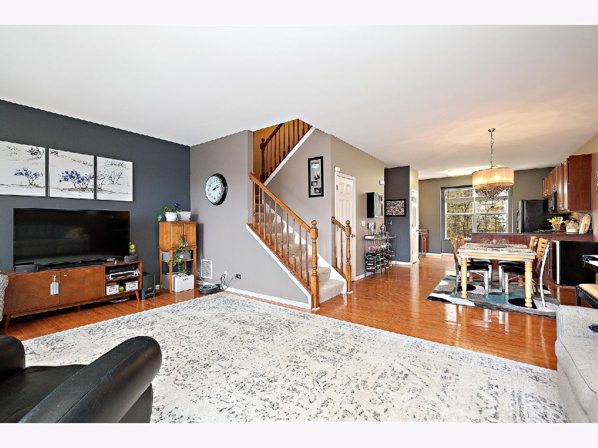
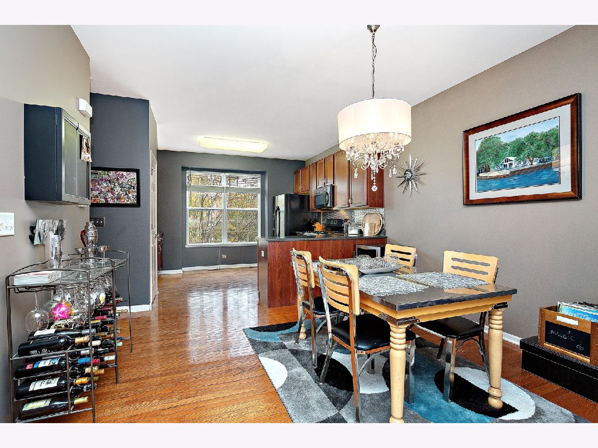
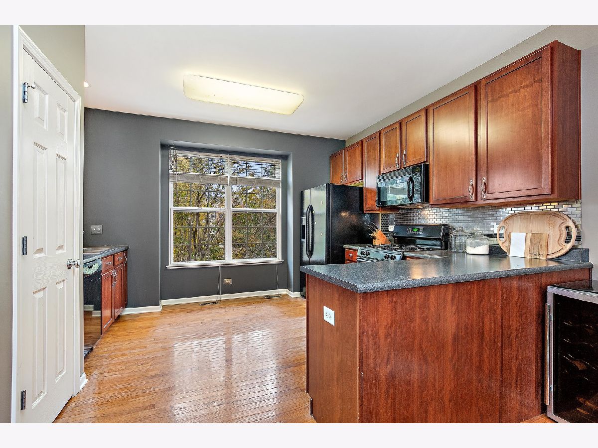
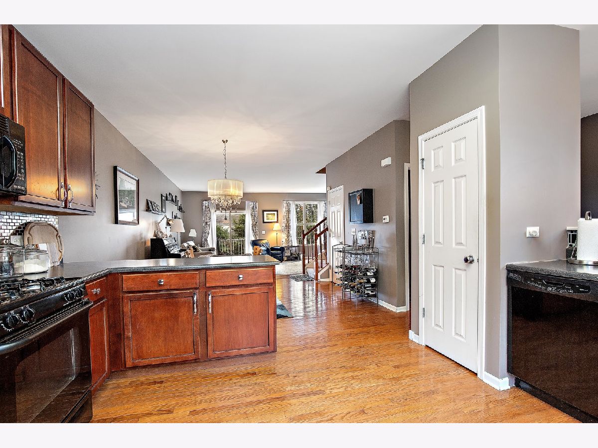
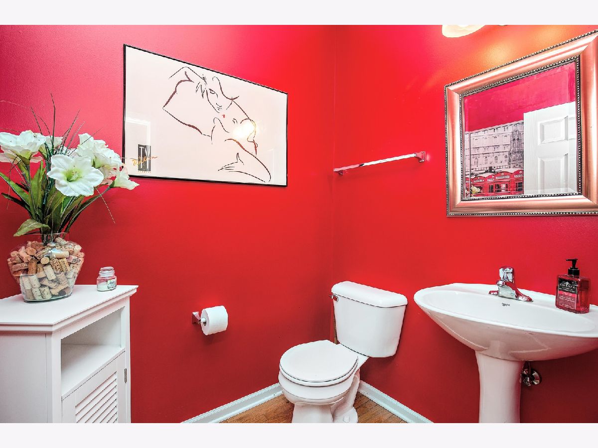
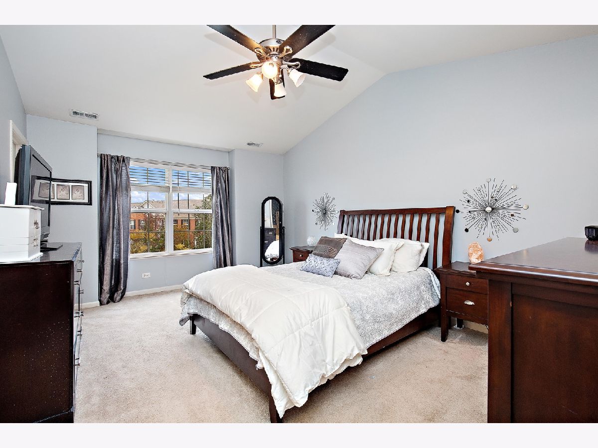
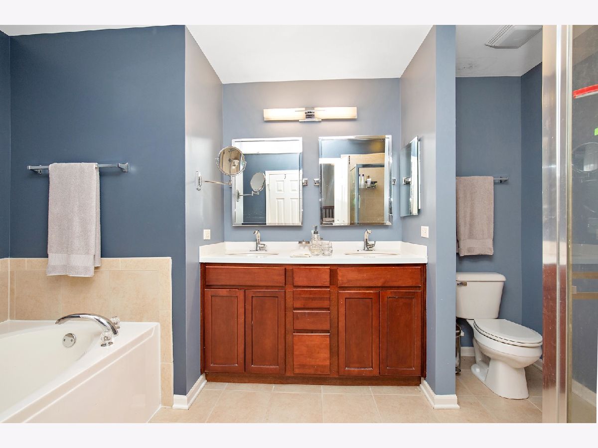
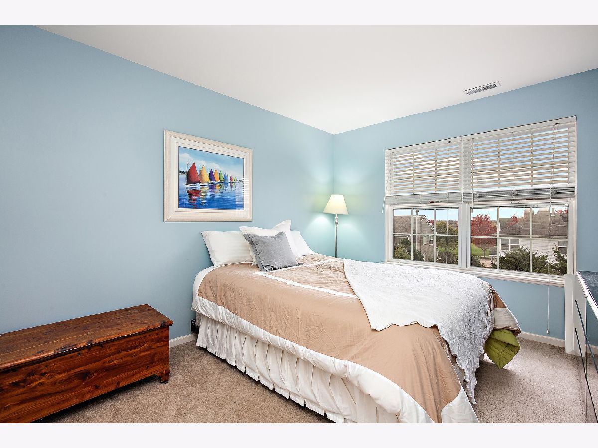
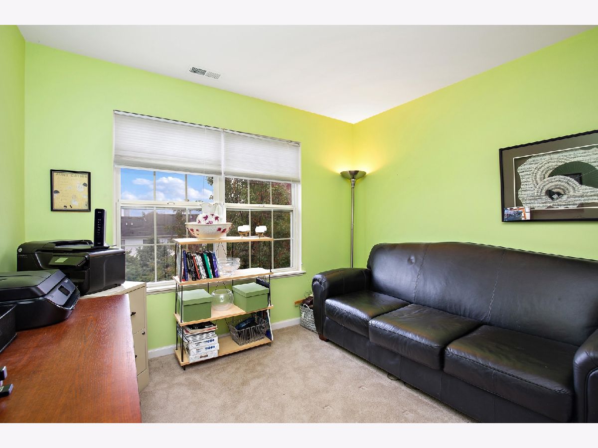
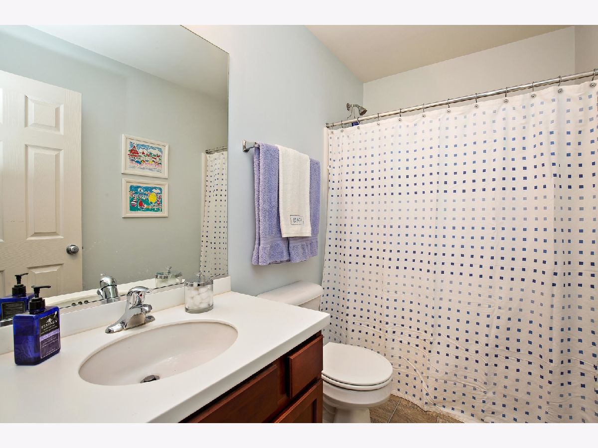
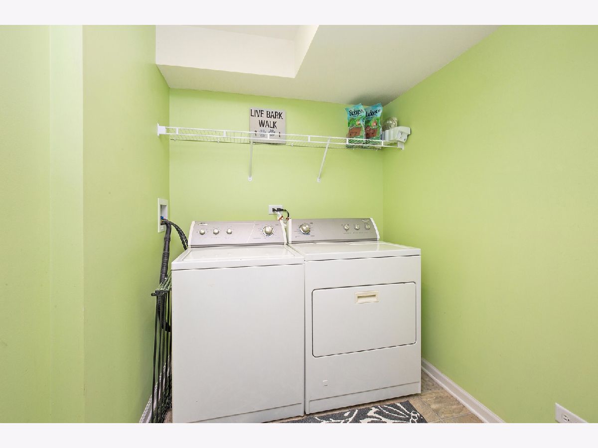
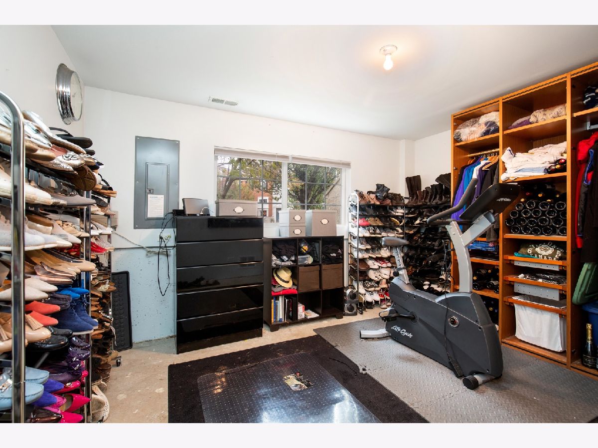
Room Specifics
Total Bedrooms: 3
Bedrooms Above Ground: 3
Bedrooms Below Ground: 0
Dimensions: —
Floor Type: Carpet
Dimensions: —
Floor Type: Carpet
Full Bathrooms: 3
Bathroom Amenities: Separate Shower,Double Sink,Soaking Tub
Bathroom in Basement: 0
Rooms: Den
Basement Description: Finished
Other Specifics
| 2 | |
| Concrete Perimeter | |
| Asphalt | |
| Balcony, Storms/Screens | |
| Cul-De-Sac | |
| COMMON | |
| — | |
| Full | |
| Hardwood Floors, Walk-In Closet(s) | |
| Range, Microwave, Dishwasher, Refrigerator, Washer, Dryer, Disposal | |
| Not in DB | |
| — | |
| — | |
| — | |
| — |
Tax History
| Year | Property Taxes |
|---|---|
| 2020 | $5,129 |
Contact Agent
Nearby Similar Homes
Nearby Sold Comparables
Contact Agent
Listing Provided By
REMAX Excels

