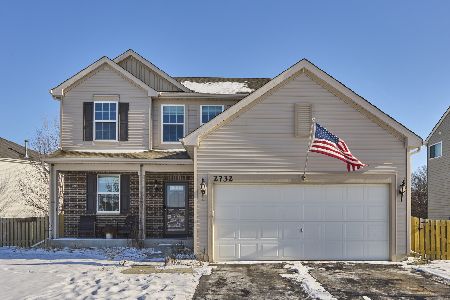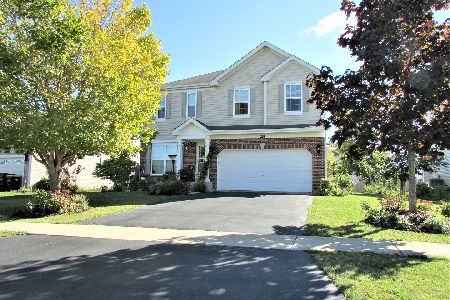244 Fieldstone Drive, Woodstock, Illinois 60098
$264,185
|
Sold
|
|
| Status: | Closed |
| Sqft: | 2,612 |
| Cost/Sqft: | $101 |
| Beds: | 4 |
| Baths: | 3 |
| Year Built: | 2017 |
| Property Taxes: | $0 |
| Days On Market: | 3047 |
| Lot Size: | 0,00 |
Description
'TO BE BUILT' NEW CONSTRUCTION at APPLE CREEK ESTATES! The spacious & modernly designed Galveston floor plan features 4 bedrooms, 1st floor study & 2 1/2 baths. The beauty of this home begins w/ a 2-story entry, along a formal LR that opens to a separate DR. The DR has convenient access to the well equipped kitchen. The kitchen features your choice of Aristokraft cabinetry & new Whirlpool appliances, pantry & breakfast dining area. The breakfast area overlooks the backyard & lies openly between the kitchen & family room. In this home's back corner, opposite the kitchen, is the 1st floor study; a location that provides privacy for added productivity. The Mstr bedroom includes a private bath & large walk-in closet. BUILDER UPGRADES INCLUDE: Staggered Kitchen Wall Cabinets, Kitchen Island, Garden Master Bath, Stained Railings with Metal Balusters, Expanded Basement, 9' First Floor Ceiling and Stainless Steel Appliances. PHOTOS ARE OF THE GALVESTON MODEL HOME.
Property Specifics
| Single Family | |
| — | |
| — | |
| 2017 | |
| Full | |
| GALVESTON B | |
| No | |
| — |
| Mc Henry | |
| Apple Creek Estates | |
| 134 / Annual | |
| Insurance | |
| Public | |
| Public Sewer | |
| 09761176 | |
| 1317378001 |
Nearby Schools
| NAME: | DISTRICT: | DISTANCE: | |
|---|---|---|---|
|
Grade School
Prairiewood Elementary School |
200 | — | |
|
Middle School
Creekside Middle School |
200 | Not in DB | |
|
High School
Woodstock High School |
200 | Not in DB | |
Property History
| DATE: | EVENT: | PRICE: | SOURCE: |
|---|---|---|---|
| 23 Mar, 2018 | Sold | $264,185 | MRED MLS |
| 26 Sep, 2017 | Under contract | $264,400 | MRED MLS |
| 26 Sep, 2017 | Listed for sale | $264,400 | MRED MLS |
Room Specifics
Total Bedrooms: 4
Bedrooms Above Ground: 4
Bedrooms Below Ground: 0
Dimensions: —
Floor Type: —
Dimensions: —
Floor Type: —
Dimensions: —
Floor Type: —
Full Bathrooms: 3
Bathroom Amenities: —
Bathroom in Basement: 0
Rooms: Breakfast Room,Study
Basement Description: Unfinished
Other Specifics
| 3 | |
| Concrete Perimeter | |
| Asphalt | |
| — | |
| — | |
| 63X120X63X120 | |
| — | |
| Full | |
| — | |
| Range, Microwave, Dishwasher, Stainless Steel Appliance(s) | |
| Not in DB | |
| Sidewalks, Street Lights, Street Paved | |
| — | |
| — | |
| — |
Tax History
| Year | Property Taxes |
|---|
Contact Agent
Nearby Similar Homes
Nearby Sold Comparables
Contact Agent
Listing Provided By
RE/MAX Plaza





