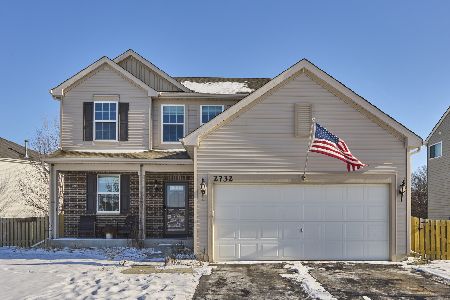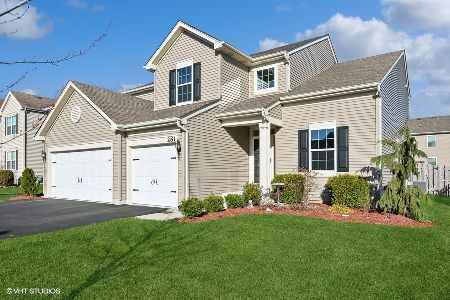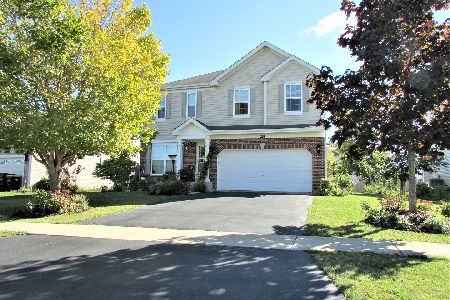273 Springwood Drive, Woodstock, Illinois 60098
$286,295
|
Sold
|
|
| Status: | Closed |
| Sqft: | 2,907 |
| Cost/Sqft: | $92 |
| Beds: | 4 |
| Baths: | 3 |
| Year Built: | 2017 |
| Property Taxes: | $0 |
| Days On Market: | 2999 |
| Lot Size: | 0,00 |
Description
'TO BE BUILT' NEW CONSTRUCTION at APPLE CREEK ESTATES! Tailor this stunning floor plan into your dream home. The Raleigh spans 2,900 square feet with 4 bedrooms & 2 1/2 baths. This floor plan includes a 3-car garage & partial basement for all the storage & space you need. Enjoy hosting guests in the formal DR, adjacent to a beautiful 2-story LR located along the 2-story foyer. The kitchen provides a comfortable layout w/ peninsula island & overhang for barstool seating. The breakfast dining area offers backyard access through sliding glass door & lays open to the lofty FR, a versatile design that is ideal for relaxing. The master bedroom boasts a wealth of space, including two walk-in closets & a private master bathroom.BUILDER UPGRADES INCLUDE: Expanded Basement, Tray Ceiling in Master Bedroom, Optional Window in Master Bath, Double Bowl Vanities in Master Bath and Hall Bath, Stained Railings with Metal Balusters and 9' First Floor Ceilings.
Property Specifics
| Single Family | |
| — | |
| — | |
| 2017 | |
| Full | |
| RALEIGH B | |
| No | |
| — |
| Mc Henry | |
| Apple Creek Estates | |
| 134 / Annual | |
| Insurance | |
| Public | |
| Public Sewer | |
| 09916028 | |
| 1317378026 |
Nearby Schools
| NAME: | DISTRICT: | DISTANCE: | |
|---|---|---|---|
|
Grade School
Prairiewood Elementary School |
200 | — | |
|
Middle School
Creekside Middle School |
200 | Not in DB | |
|
High School
Woodstock High School |
200 | Not in DB | |
Property History
| DATE: | EVENT: | PRICE: | SOURCE: |
|---|---|---|---|
| 28 Jun, 2018 | Sold | $286,295 | MRED MLS |
| 13 Nov, 2017 | Under contract | $267,750 | MRED MLS |
| 13 Nov, 2017 | Listed for sale | $267,750 | MRED MLS |
Room Specifics
Total Bedrooms: 4
Bedrooms Above Ground: 4
Bedrooms Below Ground: 0
Dimensions: —
Floor Type: —
Dimensions: —
Floor Type: —
Dimensions: —
Floor Type: —
Full Bathrooms: 3
Bathroom Amenities: Double Sink
Bathroom in Basement: 0
Rooms: Breakfast Room,Study
Basement Description: Unfinished
Other Specifics
| 3 | |
| Concrete Perimeter | |
| Asphalt | |
| — | |
| — | |
| 96.50X120 | |
| — | |
| Full | |
| — | |
| — | |
| Not in DB | |
| — | |
| — | |
| — | |
| — |
Tax History
| Year | Property Taxes |
|---|
Contact Agent
Nearby Similar Homes
Nearby Sold Comparables
Contact Agent
Listing Provided By
RE/MAX Plaza






