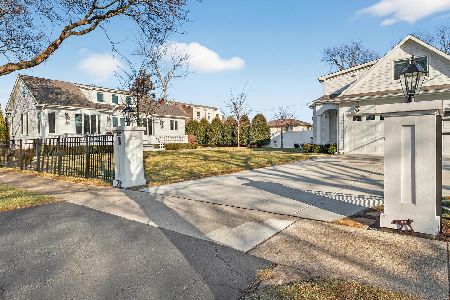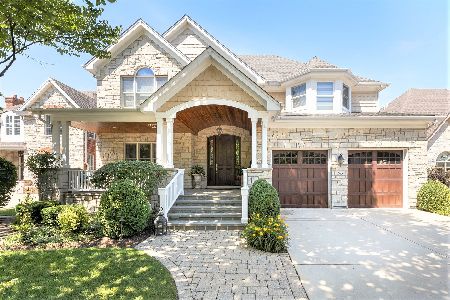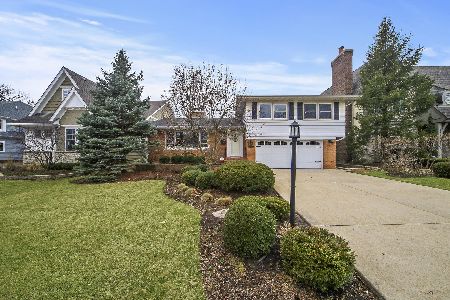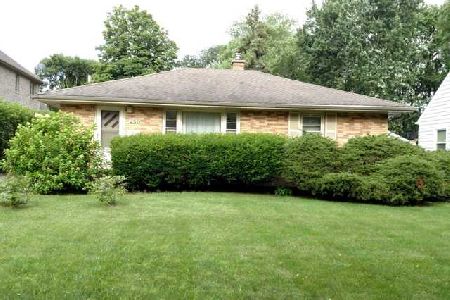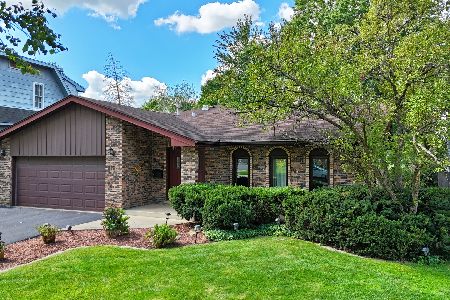244 Middaugh Road, Clarendon Hills, Illinois 60514
$1,250,000
|
Sold
|
|
| Status: | Closed |
| Sqft: | 4,200 |
| Cost/Sqft: | $310 |
| Beds: | 4 |
| Baths: | 5 |
| Year Built: | 2003 |
| Property Taxes: | $21,746 |
| Days On Market: | 3837 |
| Lot Size: | 0,00 |
Description
Looking for Golf Course Property in Clarendon Hills? This is your opportunity to own a custom home with a heated in ground pool on a lot that backs up to Hinsdale Golf Club. There are only two homes in town with this combination and a yard that is 60' x 230'. That's not where the impressive features stop on this home. Three floors with high end finishes throughout including Master Suite with sitting area and ensuite bathroom, 2nd floor laundry room, huge great room at center of open floor plan. Gourmet kitchen with newer high end appliances. Great room opens out to the fabulous outdoor living area that features built in grill and outdoor fireplace as well as pool with two different lounging areas. The basement is finished with media room area, full bar, and exercise room. Garage has three spaces and has epoxy flooring and built in wall hanging system. Dont pass on this special opportunity to own a unique home in sought after Clarendon Hills.
Property Specifics
| Single Family | |
| — | |
| Traditional | |
| 2003 | |
| Full | |
| — | |
| No | |
| — |
| Du Page | |
| — | |
| 0 / Not Applicable | |
| None | |
| Lake Michigan,Public | |
| Public Sewer | |
| 08989567 | |
| 0902304013 |
Nearby Schools
| NAME: | DISTRICT: | DISTANCE: | |
|---|---|---|---|
|
Grade School
Prospect Elementary School |
181 | — | |
|
Middle School
Clarendon Hills Middle School |
181 | Not in DB | |
|
High School
Hinsdale Central High School |
86 | Not in DB | |
Property History
| DATE: | EVENT: | PRICE: | SOURCE: |
|---|---|---|---|
| 25 Nov, 2015 | Sold | $1,250,000 | MRED MLS |
| 26 Sep, 2015 | Under contract | $1,300,000 | MRED MLS |
| 22 Jul, 2015 | Listed for sale | $1,300,000 | MRED MLS |
Room Specifics
Total Bedrooms: 4
Bedrooms Above Ground: 4
Bedrooms Below Ground: 0
Dimensions: —
Floor Type: Carpet
Dimensions: —
Floor Type: Carpet
Dimensions: —
Floor Type: Carpet
Full Bathrooms: 5
Bathroom Amenities: Whirlpool,Separate Shower,Double Sink
Bathroom in Basement: 1
Rooms: Breakfast Room,Exercise Room,Game Room,Library,Loft,Media Room,Mud Room,Recreation Room,Sitting Room
Basement Description: Finished
Other Specifics
| 3 | |
| Concrete Perimeter | |
| Concrete | |
| Brick Paver Patio, In Ground Pool, Storms/Screens, Outdoor Fireplace | |
| Fenced Yard,Golf Course Lot,Landscaped | |
| 60' X 230' | |
| — | |
| Full | |
| Vaulted/Cathedral Ceilings, Bar-Wet, Hardwood Floors, Second Floor Laundry | |
| Double Oven, Microwave, Dishwasher, Refrigerator, High End Refrigerator, Bar Fridge, Washer, Dryer, Disposal, Stainless Steel Appliance(s), Wine Refrigerator | |
| Not in DB | |
| Pool, Sidewalks, Street Lights, Street Paved | |
| — | |
| — | |
| Wood Burning, Gas Log, Gas Starter |
Tax History
| Year | Property Taxes |
|---|---|
| 2015 | $21,746 |
Contact Agent
Nearby Similar Homes
Nearby Sold Comparables
Contact Agent
Listing Provided By
Coldwell Banker Residential


