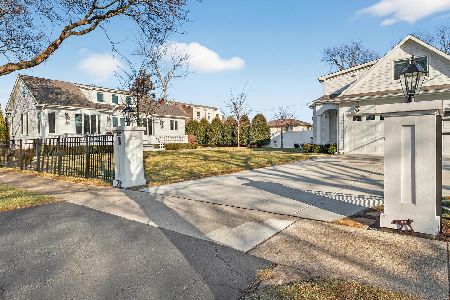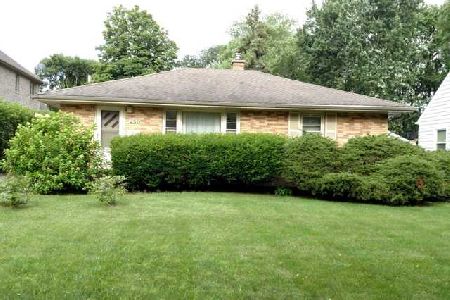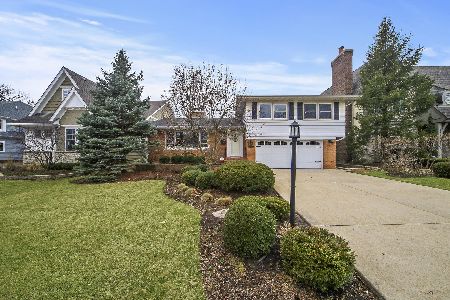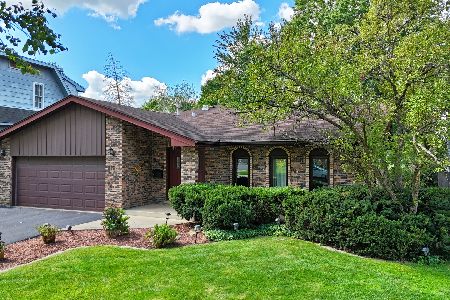246 Middaugh Road, Clarendon Hills, Illinois 60514
$1,150,000
|
Sold
|
|
| Status: | Closed |
| Sqft: | 4,066 |
| Cost/Sqft: | $295 |
| Beds: | 4 |
| Baths: | 5 |
| Year Built: | 2004 |
| Property Taxes: | $22,080 |
| Days On Market: | 1924 |
| Lot Size: | 0,32 |
Description
Experience this extraordinary and rarely available home on one of the few streets in town that backs up to the Hinsdale Golf Club. Have the privacy and space that you deserve right here in Clarendon Hills, the town acclaimed to be one of the best suburbs in Illinois. Throughout this 5 Bedroom, 4 1/2 Bath, 3 story custom built home you will find all that you need to live the American dream....open floor plan, indoor/outdoor living in 3 season room equipped with Jotul wood burning element, gourmet kitchen with high end appliances, main floor office/study, 3rd floor bonus as second office or 6th bedroom, ideal entertainer's lower level with radiant heated flooring, spacious bedrooms, exceptional bluestone covered porch, outdoor barbeque, patio and fire pit and plenty of private green space in this expansive lot, 62' X 295' to create your dream yard. Walk to train, town & top rated schools! A truly unique custom quality home that should not be missed!
Property Specifics
| Single Family | |
| — | |
| Traditional | |
| 2004 | |
| Full | |
| — | |
| No | |
| 0.32 |
| Du Page | |
| — | |
| — / Not Applicable | |
| None | |
| Lake Michigan,Public | |
| Public Sewer | |
| 10908683 | |
| 0902304012 |
Nearby Schools
| NAME: | DISTRICT: | DISTANCE: | |
|---|---|---|---|
|
Grade School
Prospect Elementary School |
181 | — | |
|
Middle School
Clarendon Hills Middle School |
181 | Not in DB | |
|
High School
Hinsdale Central High School |
86 | Not in DB | |
Property History
| DATE: | EVENT: | PRICE: | SOURCE: |
|---|---|---|---|
| 1 Mar, 2021 | Sold | $1,150,000 | MRED MLS |
| 20 Dec, 2020 | Under contract | $1,199,000 | MRED MLS |
| — | Last price change | $1,239,000 | MRED MLS |
| 17 Oct, 2020 | Listed for sale | $1,239,000 | MRED MLS |
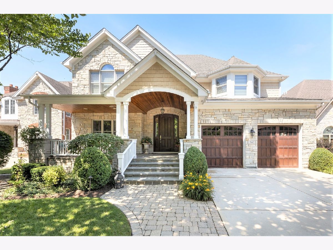
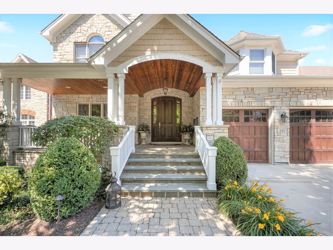
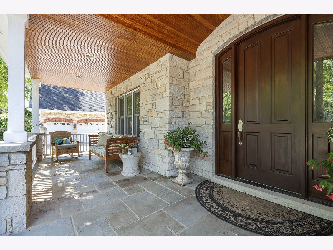
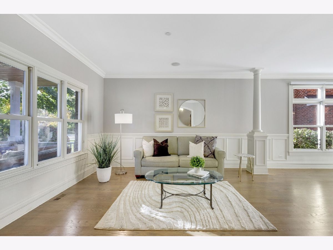
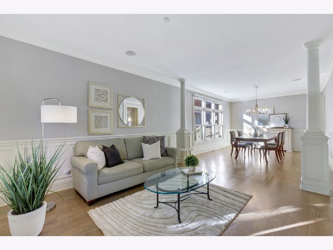
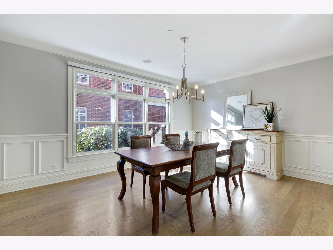
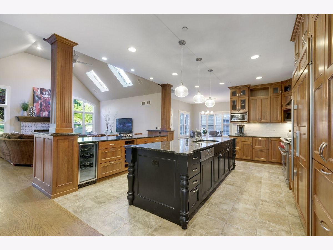
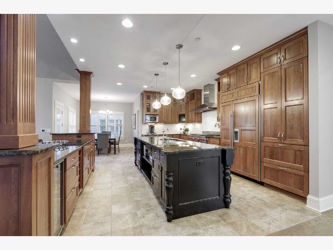
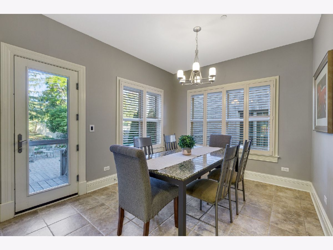
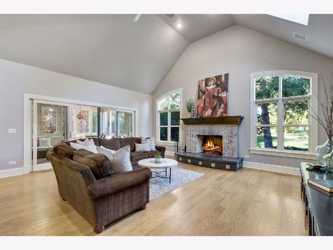
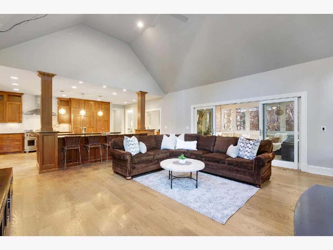
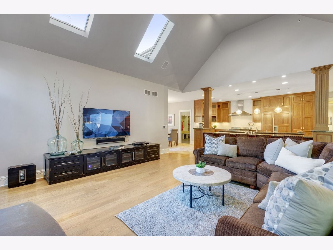
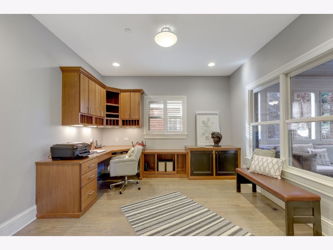
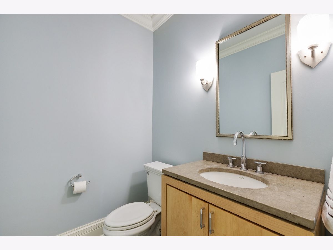
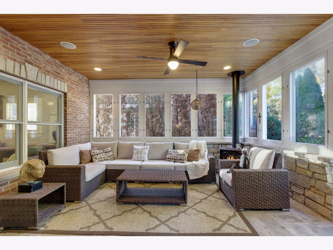
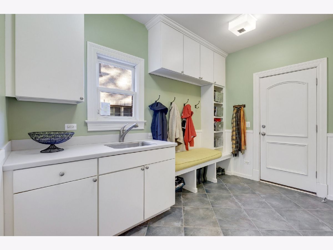
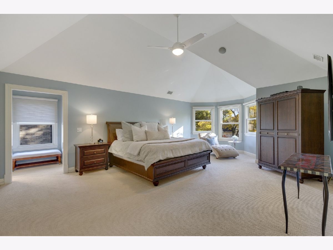
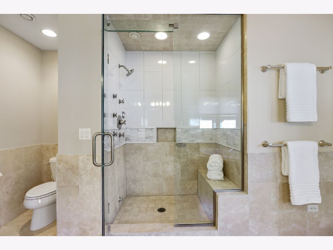
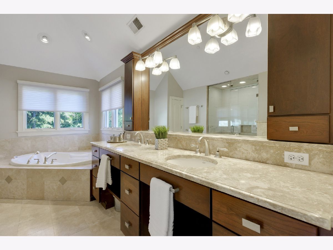
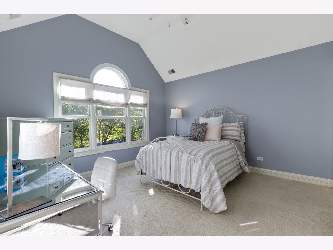
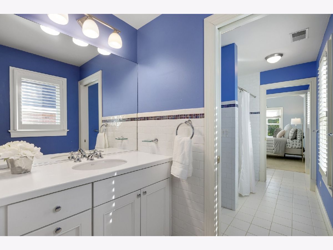
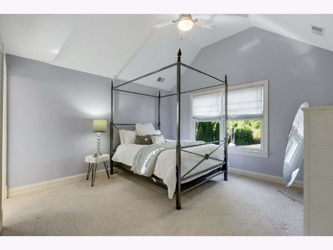
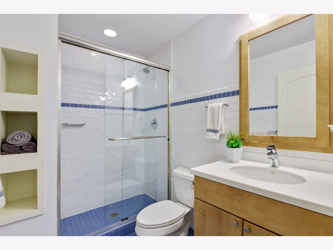
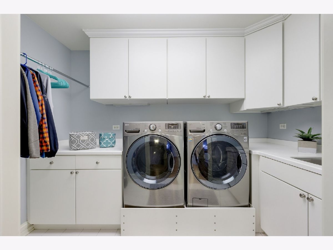
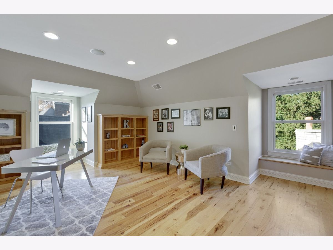
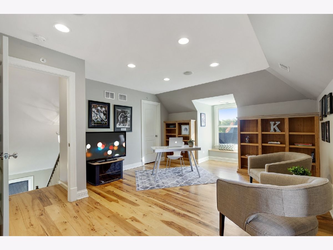
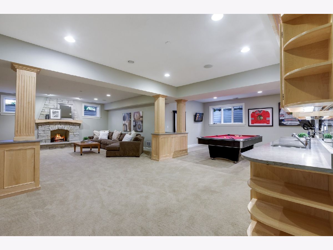
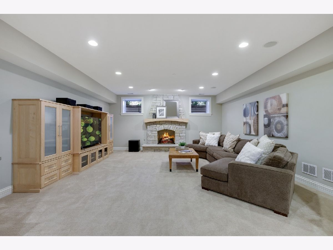
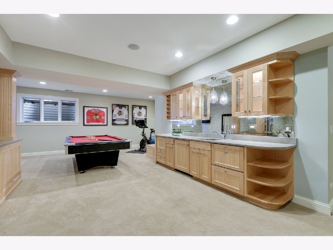
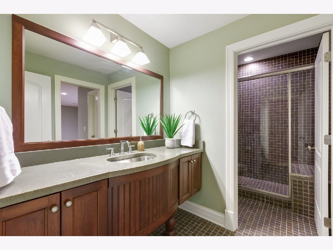
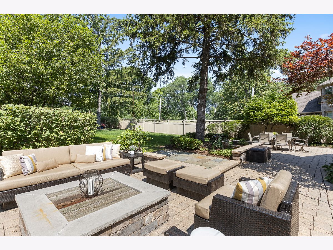
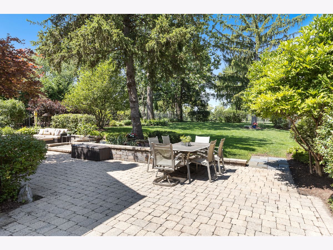
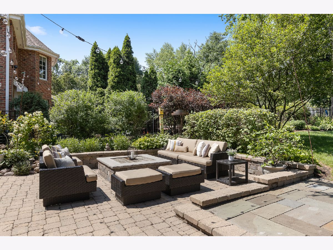
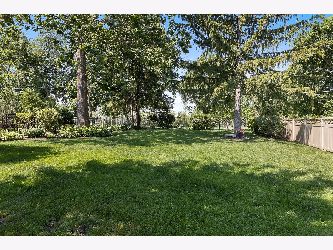
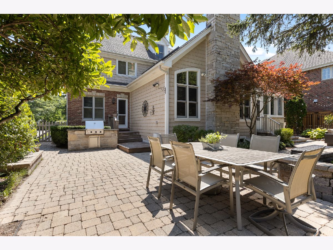
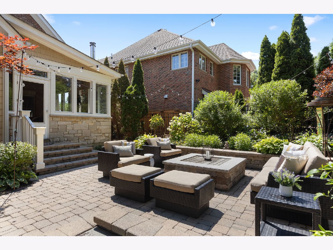
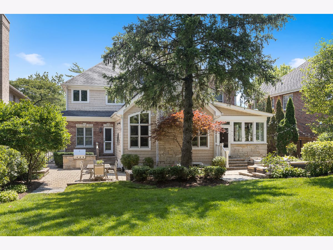
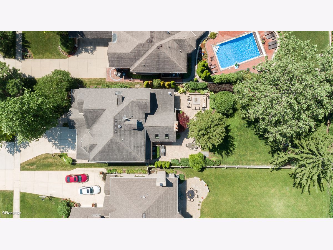
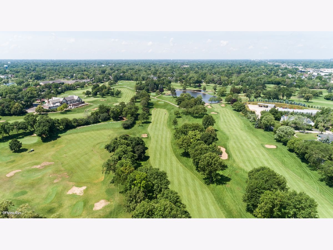
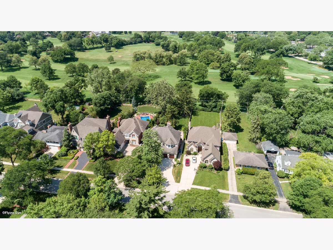
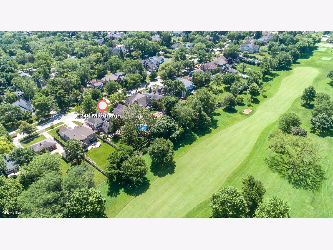
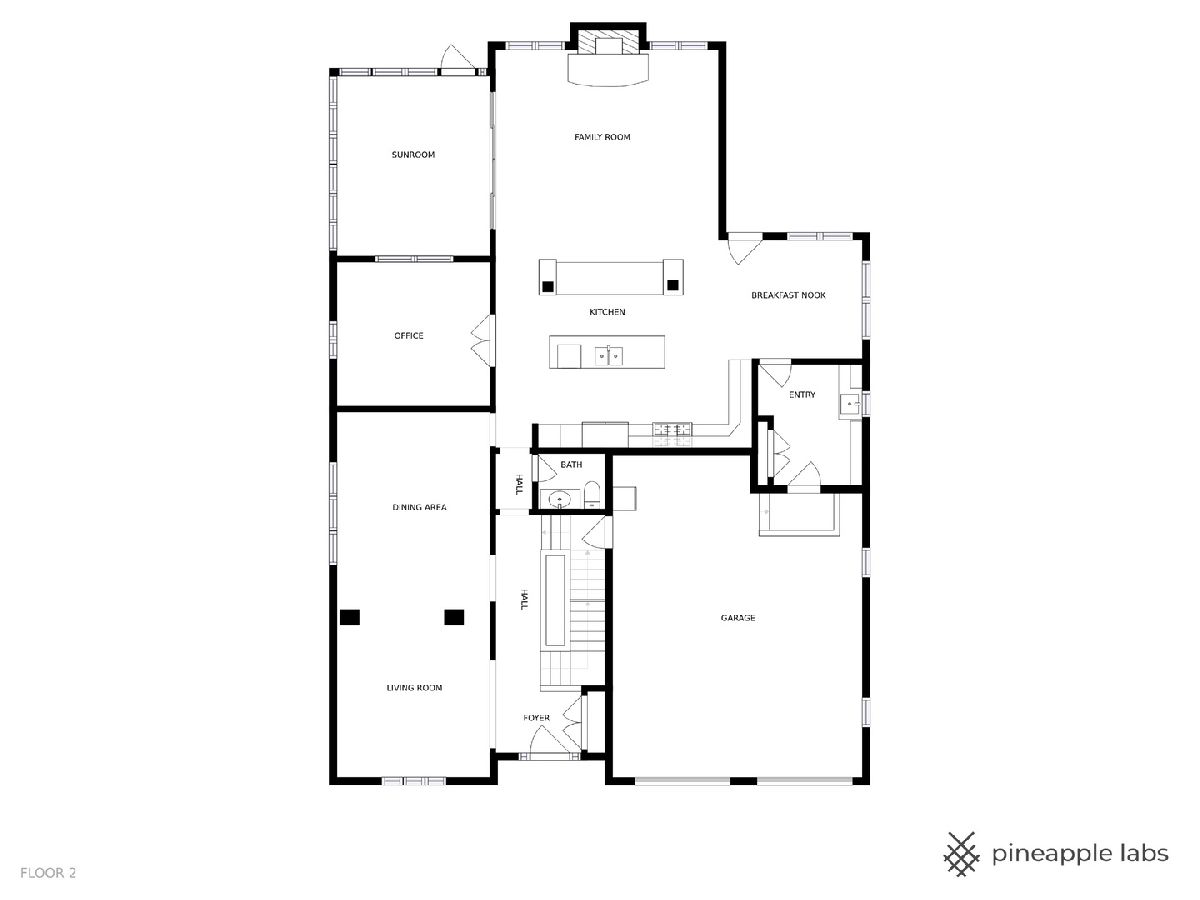
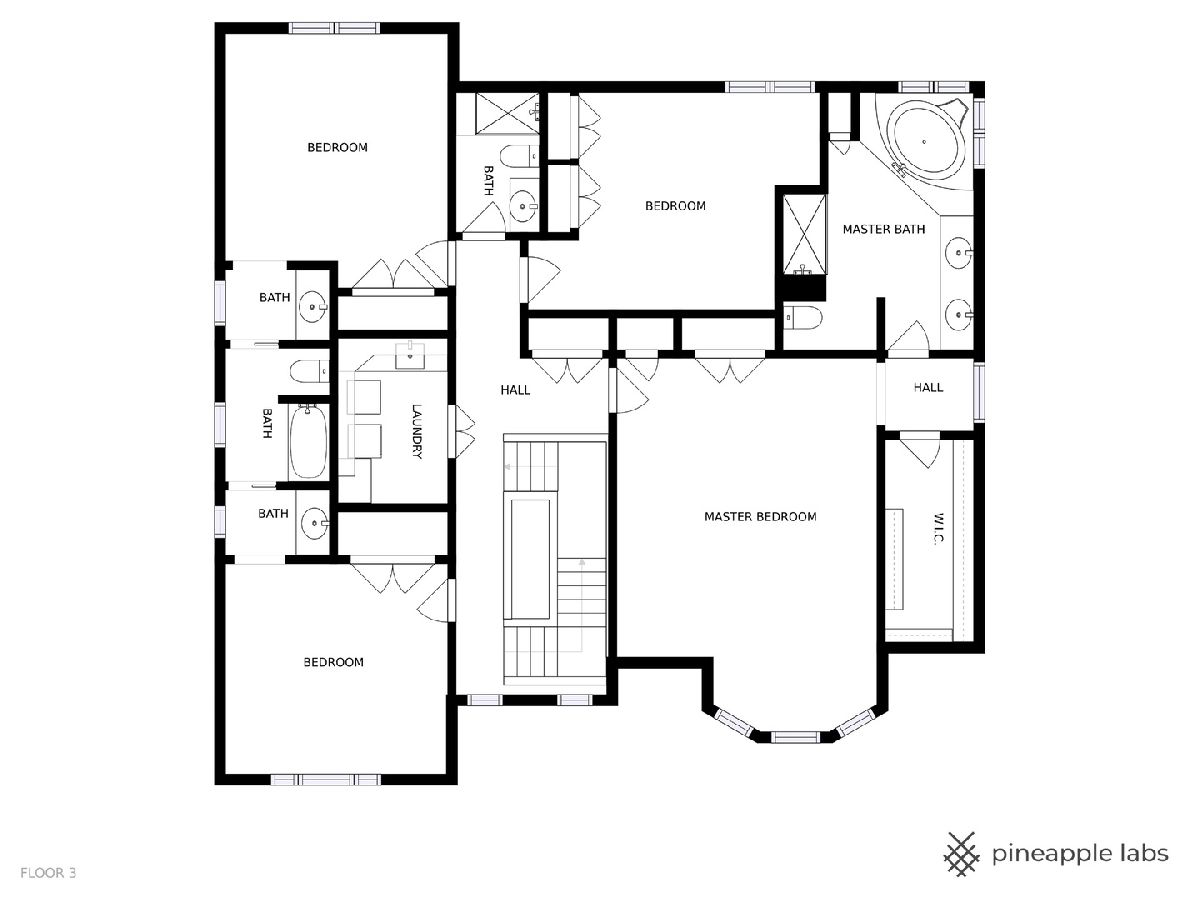
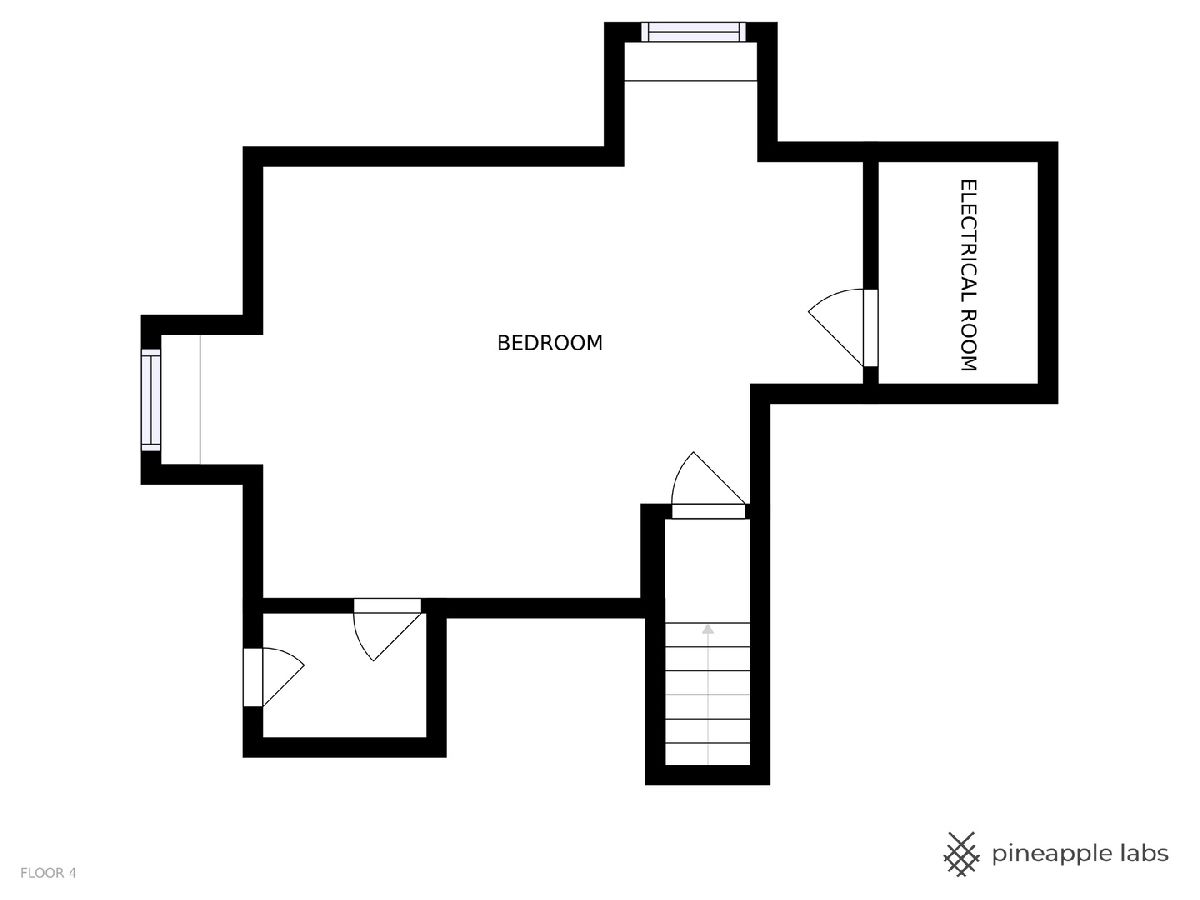
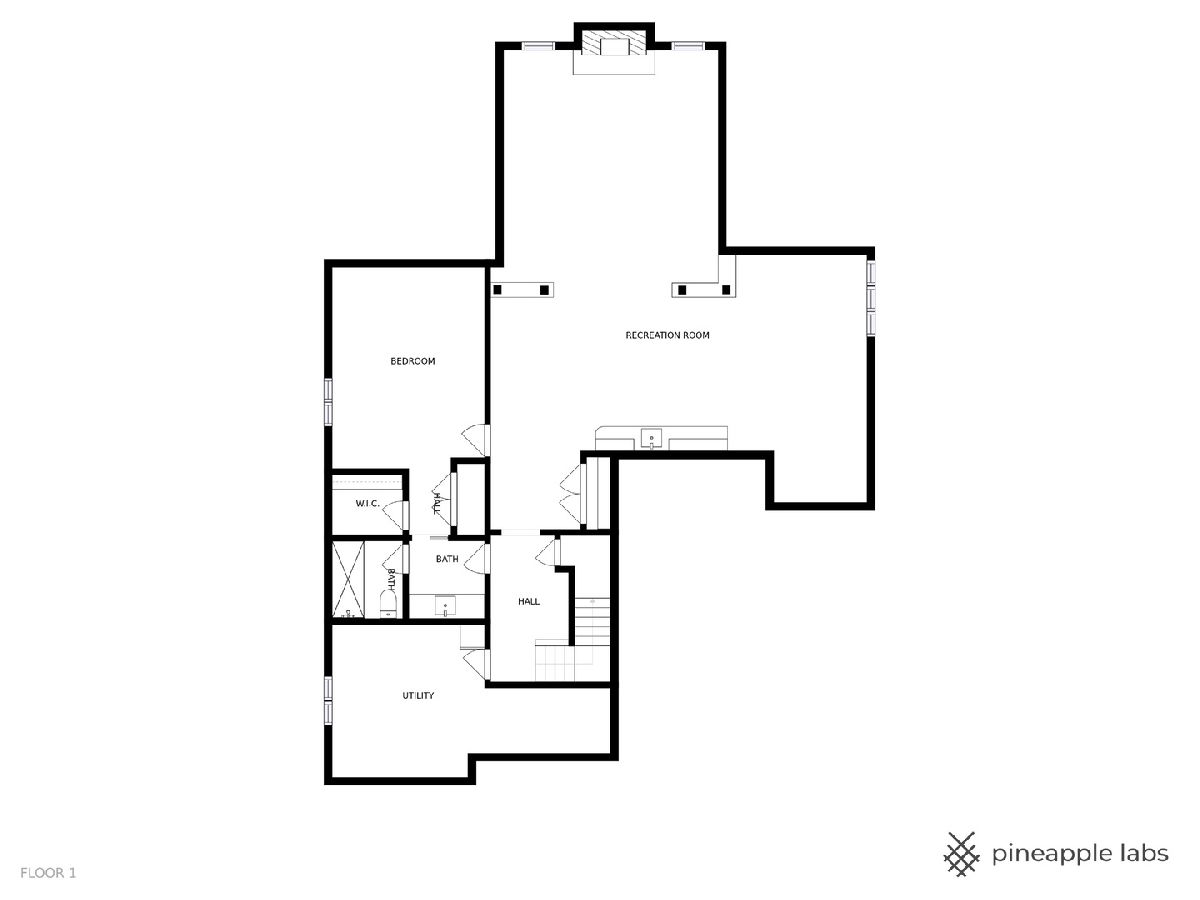
Room Specifics
Total Bedrooms: 5
Bedrooms Above Ground: 4
Bedrooms Below Ground: 1
Dimensions: —
Floor Type: Carpet
Dimensions: —
Floor Type: Carpet
Dimensions: —
Floor Type: Carpet
Dimensions: —
Floor Type: —
Full Bathrooms: 5
Bathroom Amenities: Whirlpool,Separate Shower,Steam Shower,Double Sink,Full Body Spray Shower,Soaking Tub
Bathroom in Basement: 1
Rooms: Bedroom 5,Eating Area,Office,Bonus Room,Mud Room,Sun Room
Basement Description: Finished
Other Specifics
| 2.5 | |
| Concrete Perimeter | |
| Concrete | |
| Patio, Porch, Brick Paver Patio, Storms/Screens, Outdoor Grill, Fire Pit | |
| Golf Course Lot,Landscaped,Mature Trees,Outdoor Lighting,Partial Fencing | |
| 62 X 295 | |
| Unfinished | |
| Full | |
| Vaulted/Cathedral Ceilings, Skylight(s), Bar-Wet, Hardwood Floors, Heated Floors, Second Floor Laundry, Built-in Features, Walk-In Closet(s), Ceilings - 9 Foot, Granite Counters | |
| Range, Microwave, Dishwasher, High End Refrigerator, Washer, Dryer, Disposal, Stainless Steel Appliance(s), Wine Refrigerator, Range Hood, Other, Front Controls on Range/Cooktop, Gas Cooktop | |
| Not in DB | |
| Curbs, Sidewalks, Street Lights, Street Paved | |
| — | |
| — | |
| Gas Log, Gas Starter, More than one |
Tax History
| Year | Property Taxes |
|---|---|
| 2021 | $22,080 |
Contact Agent
Nearby Similar Homes
Nearby Sold Comparables
Contact Agent
Listing Provided By
Coldwell Banker Realty


