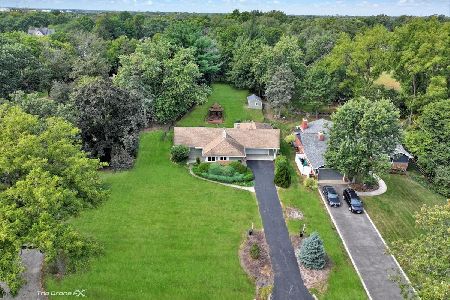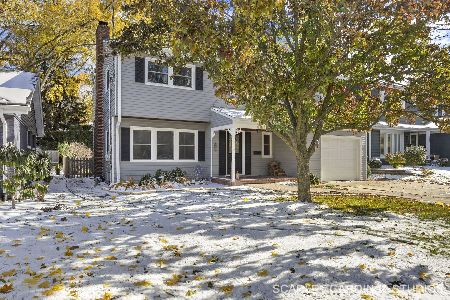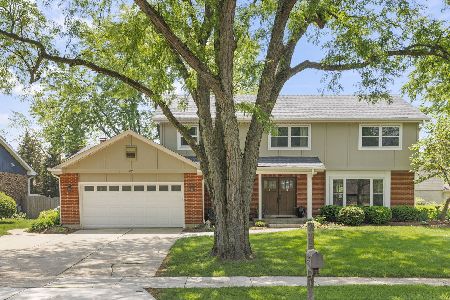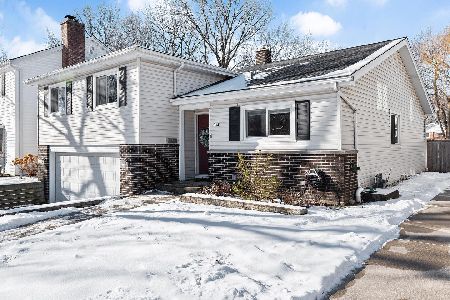244 Milton Avenue, Glen Ellyn, Illinois 60137
$487,000
|
Sold
|
|
| Status: | Closed |
| Sqft: | 2,580 |
| Cost/Sqft: | $190 |
| Beds: | 5 |
| Baths: | 3 |
| Year Built: | 1966 |
| Property Taxes: | $8,769 |
| Days On Market: | 2453 |
| Lot Size: | 0,25 |
Description
Stone detail & a beautiful wrap-around covered porch invites you into this unique home. Kitchen w/newly painted cabinets, tile floor, SS appliances, sep eat-in area w/wainscoting, Fr doors to front porch, & door to driveway. Dining rm has built-in cabinet, chair rail & crown molding, opens to covered front porch for entertaining. 2nd level hosts 3 generous size bedrooms all w/ newer carpet (hdw flrs underneath), ceiling fans, ample closet space, & full hall bath w/granite countertops. 3rd level has vaulted ceilings, master suite, bath w/heated tile floor, granite countertops, & sep tile shower, large office/5th bedroom. Lower level w/huge family room & wood beam ceiling, full bath w/granite countertops & whirlpool tub, laundry/mud room w/built-in storage allows access to patio & yard. Finished basement with plenty of storage. Private landscaped fenced backyard (2011) w/ Unilock blue stone patio & pergola (2012), Oversized 2+car garage (2010). WH 2009, Sump 2008, W/D 2012, Carpet 2015.
Property Specifics
| Single Family | |
| — | |
| Tri-Level | |
| 1966 | |
| Partial | |
| — | |
| No | |
| 0.25 |
| Du Page | |
| — | |
| 0 / Not Applicable | |
| None | |
| Lake Michigan | |
| Public Sewer | |
| 10301350 | |
| 0523402034 |
Nearby Schools
| NAME: | DISTRICT: | DISTANCE: | |
|---|---|---|---|
|
Grade School
Park View Elementary School |
89 | — | |
|
Middle School
Glen Crest Middle School |
89 | Not in DB | |
|
High School
Glenbard South High School |
87 | Not in DB | |
Property History
| DATE: | EVENT: | PRICE: | SOURCE: |
|---|---|---|---|
| 14 Jun, 2019 | Sold | $487,000 | MRED MLS |
| 6 Apr, 2019 | Under contract | $489,000 | MRED MLS |
| — | Last price change | $514,900 | MRED MLS |
| 8 Mar, 2019 | Listed for sale | $514,900 | MRED MLS |
Room Specifics
Total Bedrooms: 5
Bedrooms Above Ground: 5
Bedrooms Below Ground: 0
Dimensions: —
Floor Type: Carpet
Dimensions: —
Floor Type: Carpet
Dimensions: —
Floor Type: Carpet
Dimensions: —
Floor Type: —
Full Bathrooms: 3
Bathroom Amenities: Whirlpool,Separate Shower
Bathroom in Basement: 1
Rooms: Eating Area,Bedroom 5,Recreation Room
Basement Description: Finished,Sub-Basement
Other Specifics
| 2.5 | |
| — | |
| Concrete | |
| Patio, Porch, Storms/Screens | |
| Fenced Yard | |
| 50X200 | |
| — | |
| Full | |
| Vaulted/Cathedral Ceilings, Hardwood Floors, Heated Floors, Built-in Features | |
| Range, Microwave, Dishwasher, Refrigerator, Washer, Dryer, Disposal, Stainless Steel Appliance(s) | |
| Not in DB | |
| — | |
| — | |
| — | |
| — |
Tax History
| Year | Property Taxes |
|---|---|
| 2019 | $8,769 |
Contact Agent
Nearby Similar Homes
Nearby Sold Comparables
Contact Agent
Listing Provided By
Berkshire Hathaway HomeServices KoenigRubloff











