245 Milton Avenue, Glen Ellyn, Illinois 60137
$405,000
|
Sold
|
|
| Status: | Closed |
| Sqft: | 2,000 |
| Cost/Sqft: | $200 |
| Beds: | 4 |
| Baths: | 3 |
| Year Built: | 1965 |
| Property Taxes: | $8,011 |
| Days On Market: | 1755 |
| Lot Size: | 0,23 |
Description
Fresh, Clean, Spacious & Ready to Move In Describe This Lovely 4 Bedroom Home Just Waiting for Its New Owners. The Sunny Bright Kitchen With Granite Counters & Table Space Opens to Dining Room and Living Room With Crown Molding & Gleaming Hardwood Floors! Patio Doors Lead to the Large Fenced Yard! Upstairs you'll find the Master Bedroom With Its Own Updated Bath Plus Three Good Sized Additional Bedrooms, Updated Hall Bath and Large Linen Closet. The Lower Level Family Room Features a Cozy Wood Burning Fireplace, Updated Half Bath, Full Pantry Plus Access to the Basement. The Sub-Basement Offers Tons of Storage and Is Ready to Finish! Two Car Garage! Freshly Painted! Newly Upgraded 200 Amp Electric Box. Nest Thermostat & Ring Doorbell! This Quiet Tree Lined Street is Walking Distance to Park View Grade School and Glen Crest Middle School. Just blocks from Panfish Park & Village Links Golf Course. Close to Town & Train, Shopping & Major Expressways (I88 & 355)
Property Specifics
| Single Family | |
| — | |
| Quad Level | |
| 1965 | |
| Full | |
| — | |
| No | |
| 0.23 |
| Du Page | |
| — | |
| 0 / Not Applicable | |
| None | |
| Lake Michigan,Public | |
| Public Sewer | |
| 11045902 | |
| 0523403011 |
Nearby Schools
| NAME: | DISTRICT: | DISTANCE: | |
|---|---|---|---|
|
Grade School
Park View Elementary School |
89 | — | |
|
Middle School
Glen Crest Middle School |
89 | Not in DB | |
|
High School
Glenbard South High School |
87 | Not in DB | |
Property History
| DATE: | EVENT: | PRICE: | SOURCE: |
|---|---|---|---|
| 4 Jun, 2021 | Sold | $405,000 | MRED MLS |
| 9 Apr, 2021 | Under contract | $399,900 | MRED MLS |
| 7 Apr, 2021 | Listed for sale | $399,900 | MRED MLS |
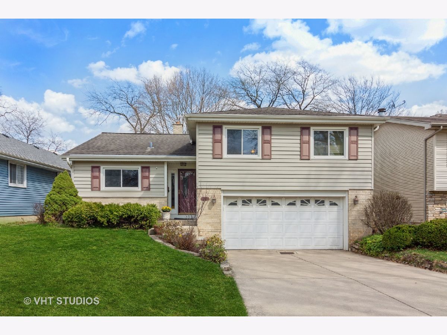
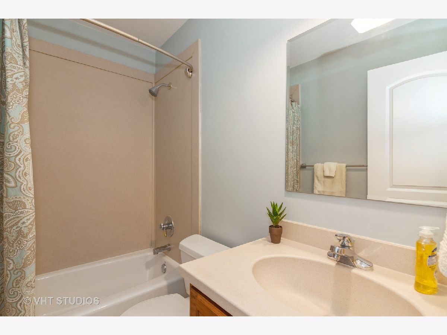
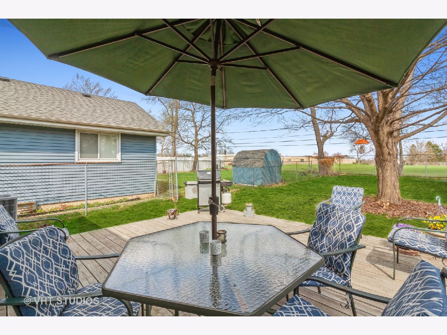
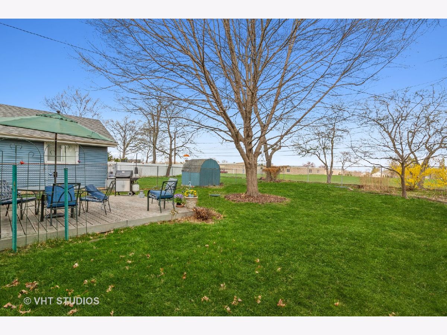
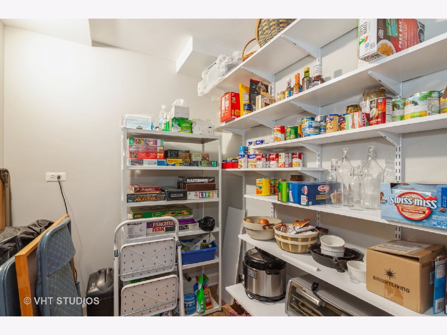
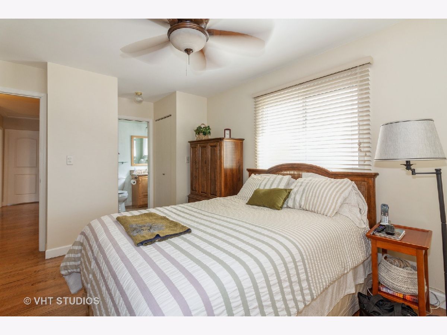
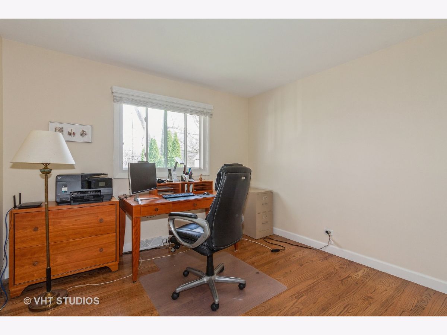
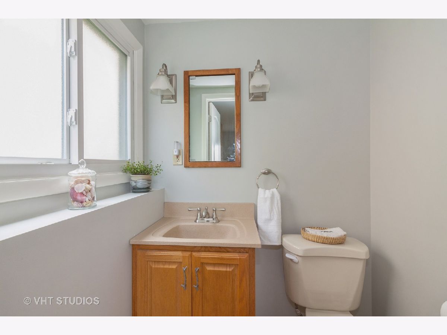
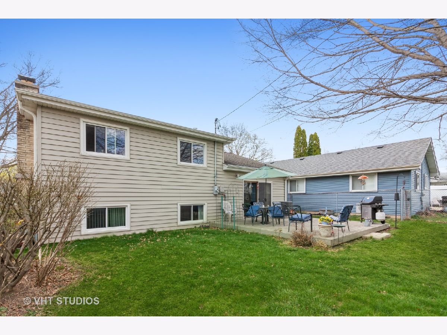
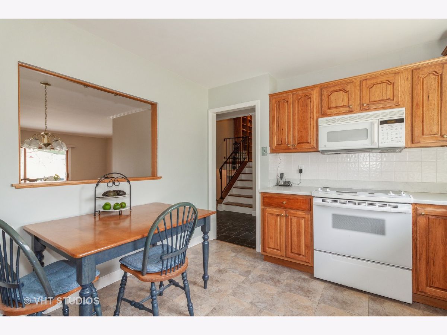
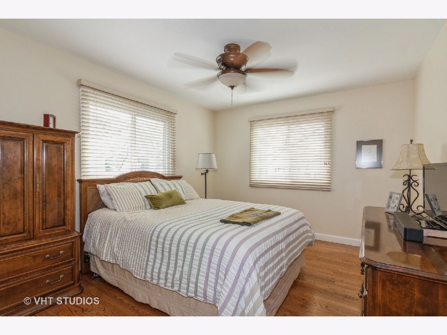
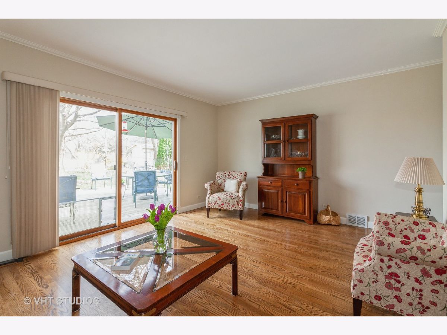
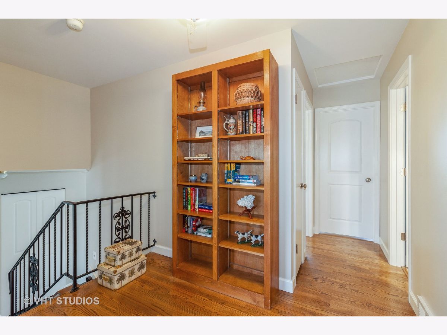
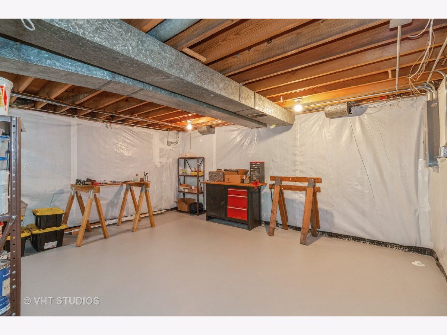
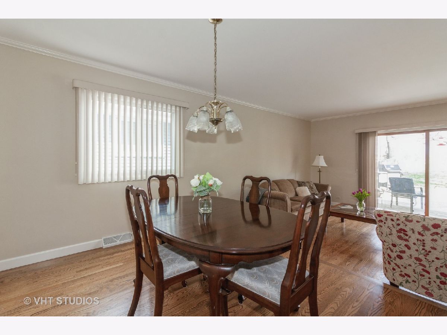
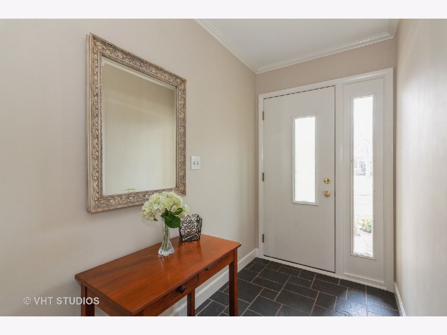
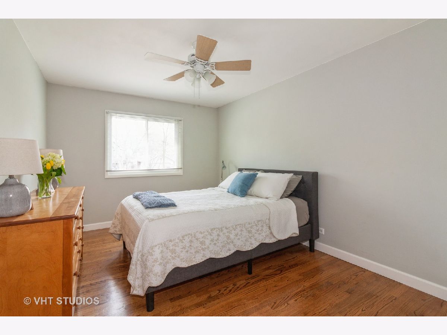
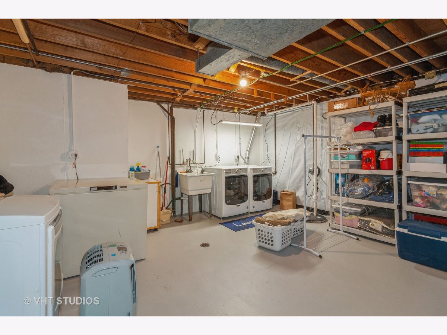
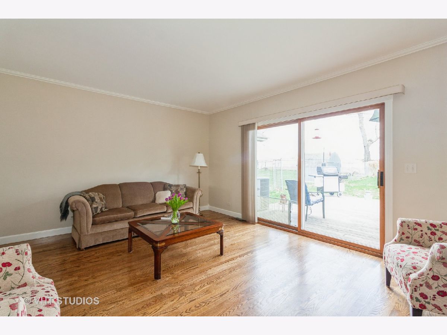
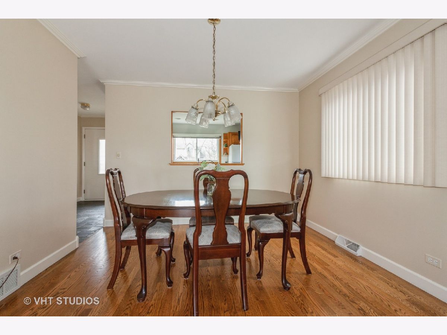
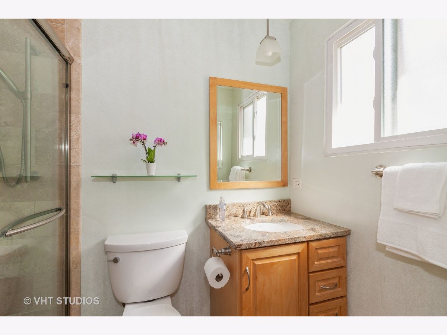
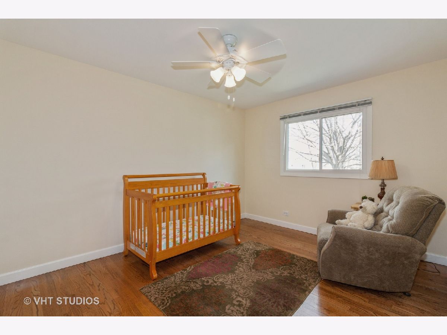
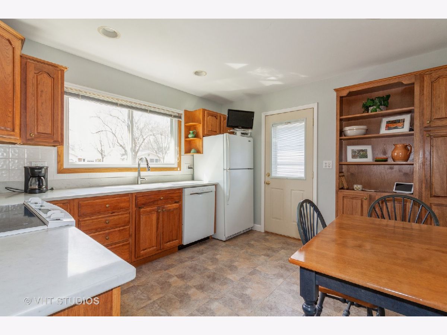
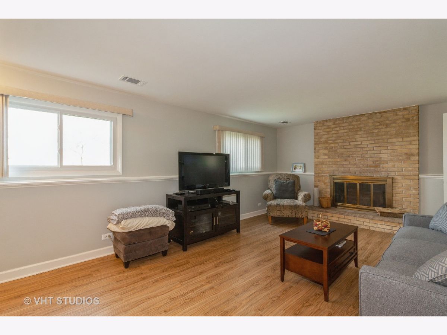
Room Specifics
Total Bedrooms: 4
Bedrooms Above Ground: 4
Bedrooms Below Ground: 0
Dimensions: —
Floor Type: Hardwood
Dimensions: —
Floor Type: Hardwood
Dimensions: —
Floor Type: Carpet
Full Bathrooms: 3
Bathroom Amenities: Separate Shower
Bathroom in Basement: 0
Rooms: Pantry,Foyer,Storage
Basement Description: Sub-Basement
Other Specifics
| 2 | |
| Concrete Perimeter | |
| Concrete | |
| Deck, Storms/Screens | |
| Fenced Yard | |
| 50X160 | |
| Unfinished | |
| Full | |
| Hardwood Floors | |
| Range, Dishwasher, Refrigerator, Washer, Dryer | |
| Not in DB | |
| Park, Curbs, Sidewalks, Street Lights, Street Paved | |
| — | |
| — | |
| — |
Tax History
| Year | Property Taxes |
|---|---|
| 2021 | $8,011 |
Contact Agent
Nearby Similar Homes
Nearby Sold Comparables
Contact Agent
Listing Provided By
Baird & Warner







