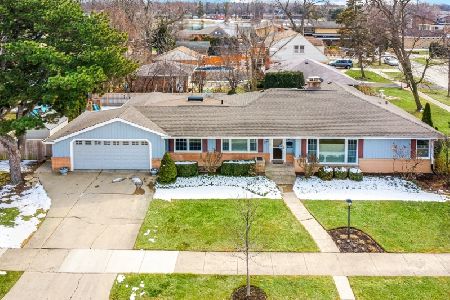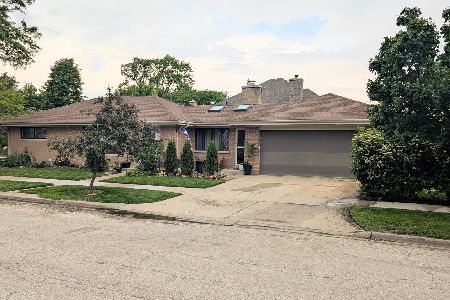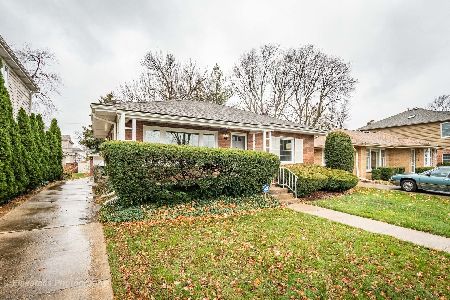244 Rose Avenue, Park Ridge, Illinois 60068
$705,000
|
Sold
|
|
| Status: | Closed |
| Sqft: | 2,495 |
| Cost/Sqft: | $295 |
| Beds: | 3 |
| Baths: | 3 |
| Year Built: | 1952 |
| Property Taxes: | $9,548 |
| Days On Market: | 1251 |
| Lot Size: | 0,25 |
Description
This sprawling brick ranch with volume ceilings is a rare and spectacular find. Home lies on an oversized quarter acre lot with a cedar fenced in yard, which contains both a private deck and a paver patio with built-in fire pit, perfect for outdoor entertaining. First floor is 2495sf, which has all recently been remodeled, plus a partially finished basement with an oversized crawl space for all your additional storage needs. Amazing updated kitchen is equipped with custom cherry cabinets, granite countertops, stainless appliances and a large island. Kitchen flows into dining room and dramatic bright vaulted living room with floor to ceiling windows, which is ideal for friend/family gatherings. Flexibility is key and this floor plan allows you to choose how you use your space with two large rooms either for family room, den/dens or fourth bedroom. Custom built-in shelving, cabinets, desks and dressers are detailed throughout the home in dining, bath, family, den, master BR, hall and basement. Master bedroom has vaulted ceilings and a bath suite containing a freestanding whirlpool tub, oversized shower, double sink vanity and skylight. White 6 panel doors/trim, hardwood floors through out first floor, 3 full baths, 2 fireplaces, irrigation system, 75 gallon water heater, BR ceiling fans, and much much more. All conveniently located 1/2 block from elementary school and park, 6 blocks from Metra station, under 5 minutes to expressway, and just blocks away to enjoy Des Plaines River woods with walking/bike path.
Property Specifics
| Single Family | |
| — | |
| — | |
| 1952 | |
| — | |
| — | |
| No | |
| 0.25 |
| Cook | |
| — | |
| — / Not Applicable | |
| — | |
| — | |
| — | |
| 11491718 | |
| 09274160050000 |
Nearby Schools
| NAME: | DISTRICT: | DISTANCE: | |
|---|---|---|---|
|
Grade School
George B Carpenter Elementary Sc |
64 | — | |
|
Middle School
Emerson Middle School |
64 | Not in DB | |
|
High School
Maine South High School |
207 | Not in DB | |
Property History
| DATE: | EVENT: | PRICE: | SOURCE: |
|---|---|---|---|
| 28 Oct, 2022 | Sold | $705,000 | MRED MLS |
| 2 Sep, 2022 | Under contract | $736,500 | MRED MLS |
| 15 Aug, 2022 | Listed for sale | $736,500 | MRED MLS |
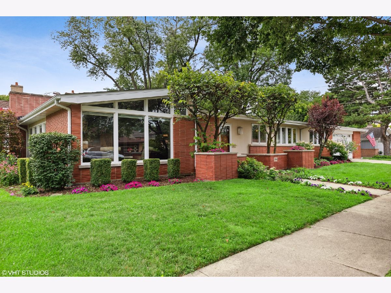
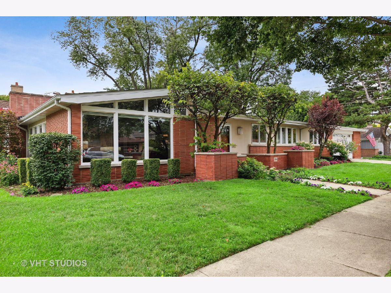
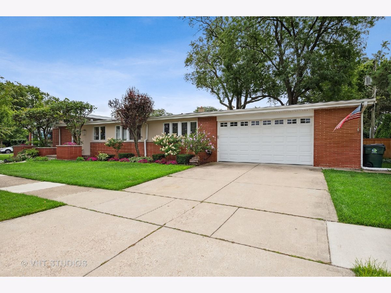
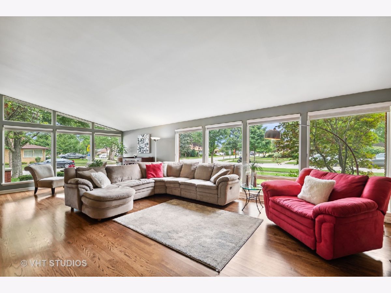
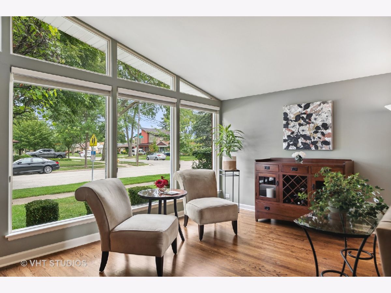
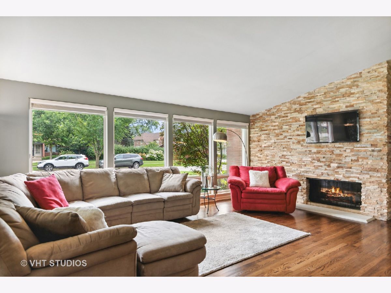
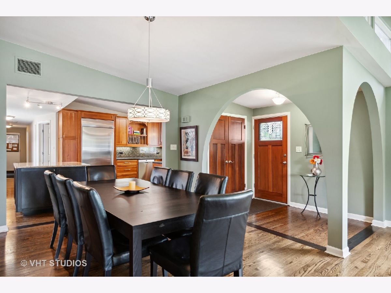
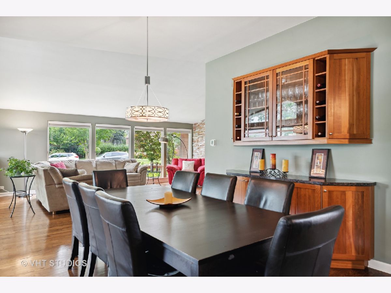
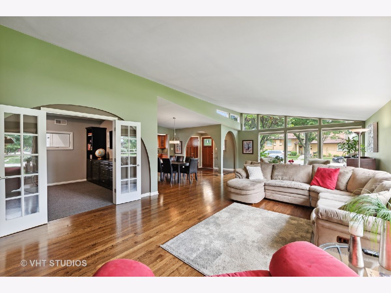
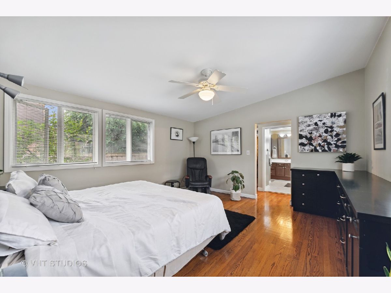
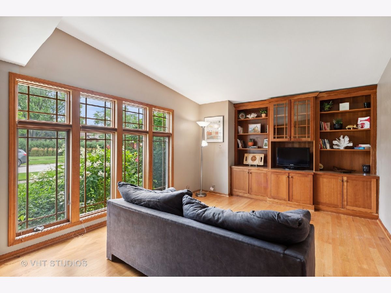
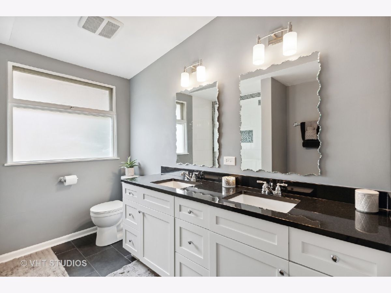
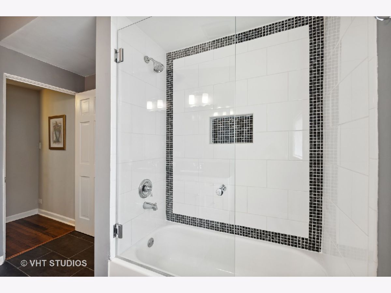
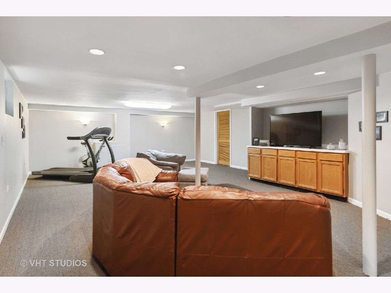
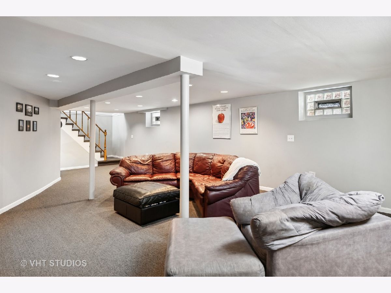
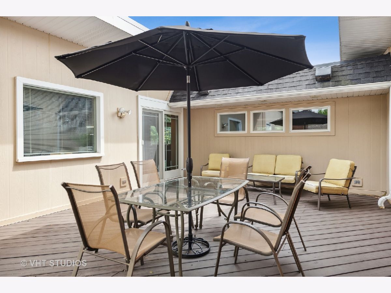
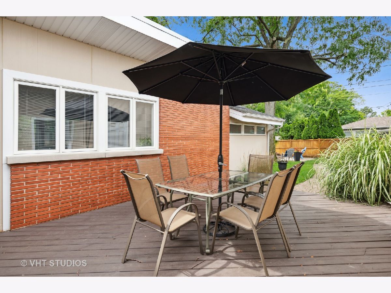
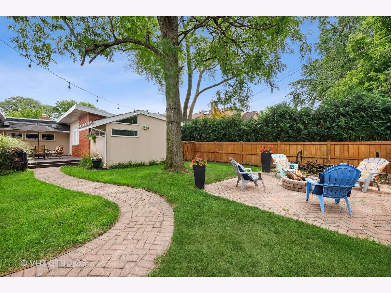
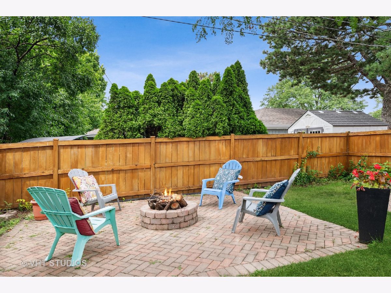
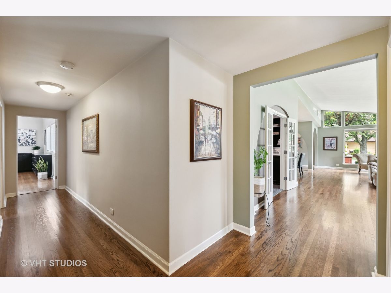
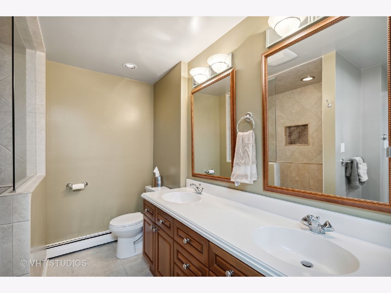
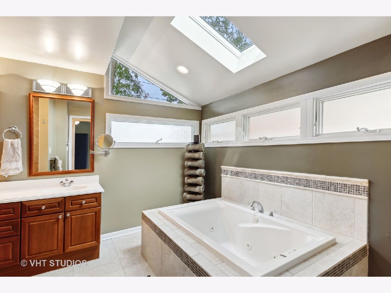
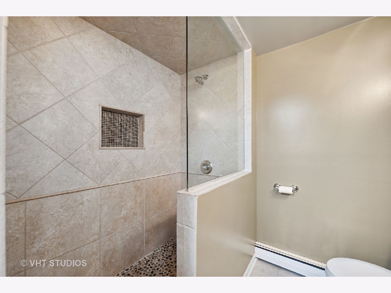
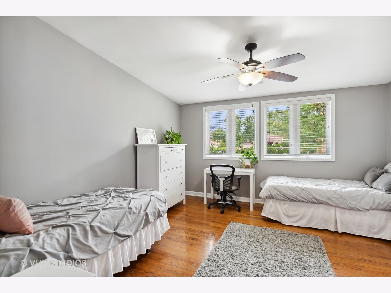
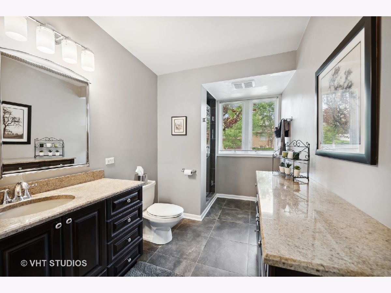
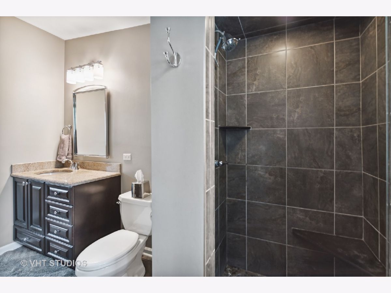
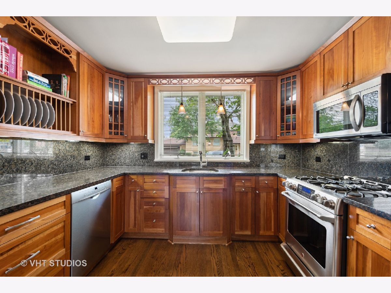
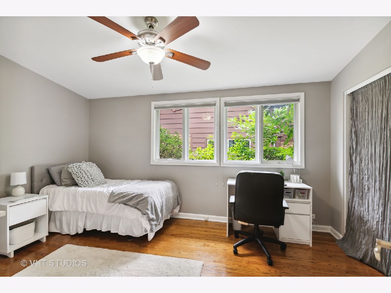
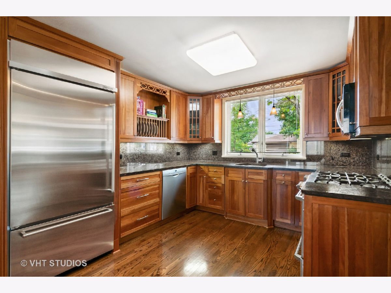
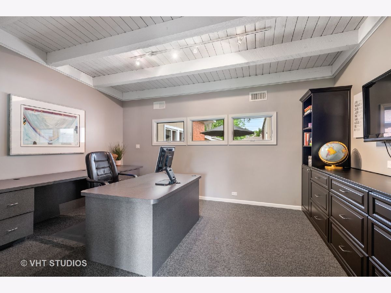
Room Specifics
Total Bedrooms: 3
Bedrooms Above Ground: 3
Bedrooms Below Ground: 0
Dimensions: —
Floor Type: —
Dimensions: —
Floor Type: —
Full Bathrooms: 3
Bathroom Amenities: —
Bathroom in Basement: 0
Rooms: —
Basement Description: Finished
Other Specifics
| 2 | |
| — | |
| — | |
| — | |
| — | |
| 132 X 81 | |
| — | |
| — | |
| — | |
| — | |
| Not in DB | |
| — | |
| — | |
| — | |
| — |
Tax History
| Year | Property Taxes |
|---|---|
| 2022 | $9,548 |
Contact Agent
Nearby Similar Homes
Nearby Sold Comparables
Contact Agent
Listing Provided By
Baird & Warner





