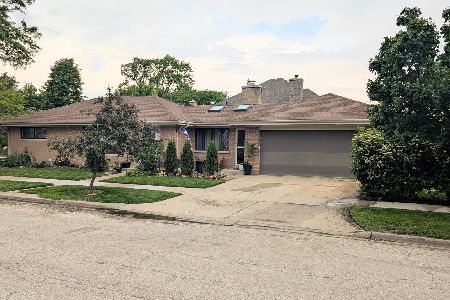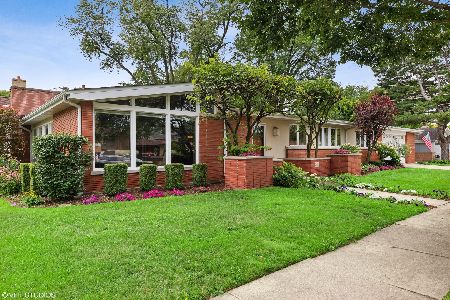245 Redfield Court, Park Ridge, Illinois 60068
$669,000
|
Sold
|
|
| Status: | Closed |
| Sqft: | 2,200 |
| Cost/Sqft: | $309 |
| Beds: | 4 |
| Baths: | 2 |
| Year Built: | 1952 |
| Property Taxes: | $9,907 |
| Days On Market: | 1407 |
| Lot Size: | 0,25 |
Description
Mid-Century sprawling ranch with low taxes! Recently remodeled/expanded offering 2200sf on first floor plus newly finished basement. Rare/oversized quarter acre lot with spacious & private fenced back yard for kids & Fido! 81x132 lot(10,765sf). Convenient & desirable location just 1 block to elementary school/park, only 5 blocks to Dee Rd Metra station, 3-5 mins to all major highways, watch your children literally walk to school from your front door, no more taxiing to & from school at $4.89/gallon. $165,000 in recent improvements including: Chef's dream white/gray eat-in kitchen w/quartz countertops & appliances, 1st floor family room addition, bathrooms, vinyl-clad double-pane windows throughout, central air conditioning, finished recreation room in basement, 500sf insulated cemented crawl space w/4ft height for easy access & storage, cedar fencing & brick paver patio/fire pit to name a few of the recent improvements. And, there is easy bathroom expansion potential with ample room for 3 full baths on first floor including a master bath. Flowing floor plan that's perfect for your everyday lifestyle/entertaining/privacy/in-laws/work- at-home w/1-2 home offices. You may actually get lost in this house with 11 rooms on the first floor! Big 2.5 car attached garage w/high door for large vehicles/workshop/storage, first floor laundry room, large walk-in kitchen pantry, hardwood floors in most rooms, gorgeous traditional fireplace mantle w/gas logs, 2 closets in master bedroom, crown molding & white trim, recessed lighting, self-close drawers/cabinets w/roll-out shelving & large farm/apron sink in kitchen, 3-4 eating areas including breakfast bar/table & formal dining room for entertaining, 2 sinks & jet tub in full bath, top-of-the-line custom blinds, skylight, southern exposure for natural light in kitchen & family room, zoned heat in addition, overhead sewers & new sump, whole house generator for peace of mind, architectural shingled roof, lawn irrigation system, 6ft windows in living room, radon mitigation system, bi-annual inspections of mechanicals, quiet location away from airplane landing patterns, half mile to the 56 mile Des Plaines River Trail bike/running path. Oh, and best of all, very reasonable property taxes that don't even include the homeowner's exemption yet! This home is the total package, come fall in love!! Bring your parents/in-laws/handicapped, too, since everything needed is on the first floor. This property's value will qualify for a conventional/VA loan saving money on monthly mortgage payments since higher jumbo interest rate loans are not required. Preliminary plans have been pre-approved by city to add up to 1900sf 2nd floor addition.
Property Specifics
| Single Family | |
| — | |
| — | |
| 1952 | |
| — | |
| MID-CENTURY RANCH | |
| No | |
| 0.25 |
| Cook | |
| — | |
| 0 / Not Applicable | |
| — | |
| — | |
| — | |
| 11346197 | |
| 09274160010000 |
Nearby Schools
| NAME: | DISTRICT: | DISTANCE: | |
|---|---|---|---|
|
Grade School
George B Carpenter Elementary Sc |
64 | — | |
|
Middle School
Emerson Middle School |
64 | Not in DB | |
|
High School
Maine South High School |
207 | Not in DB | |
Property History
| DATE: | EVENT: | PRICE: | SOURCE: |
|---|---|---|---|
| 25 Sep, 2015 | Sold | $432,000 | MRED MLS |
| 17 Aug, 2015 | Under contract | $454,900 | MRED MLS |
| — | Last price change | $472,000 | MRED MLS |
| 8 Jul, 2015 | Listed for sale | $472,000 | MRED MLS |
| 4 May, 2022 | Sold | $669,000 | MRED MLS |
| 25 Mar, 2022 | Under contract | $679,000 | MRED MLS |
| 12 Mar, 2022 | Listed for sale | $679,000 | MRED MLS |
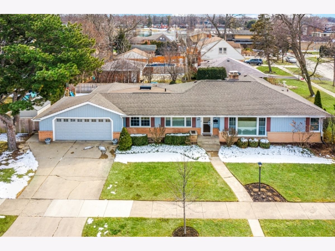
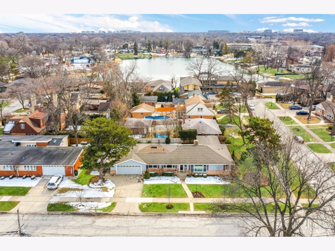
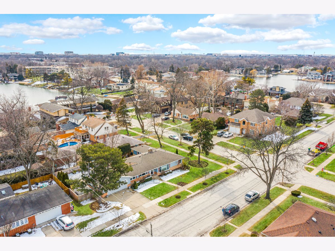
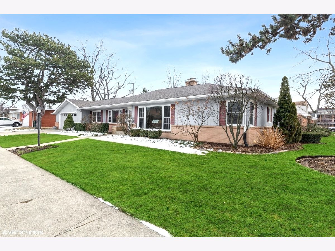
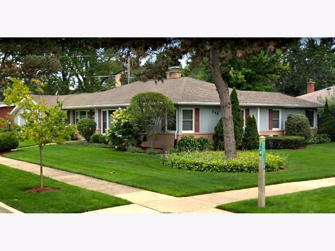
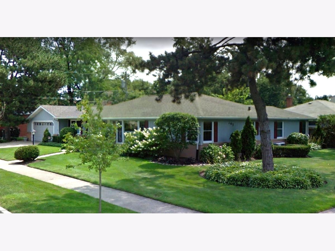
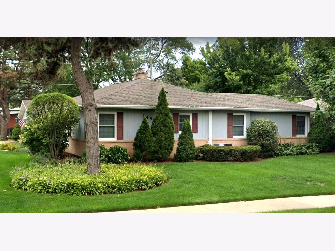
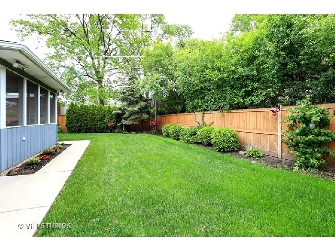
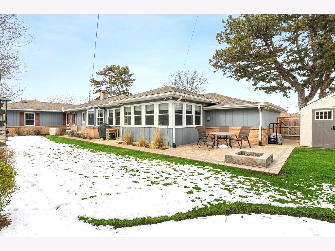
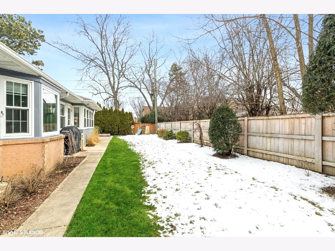
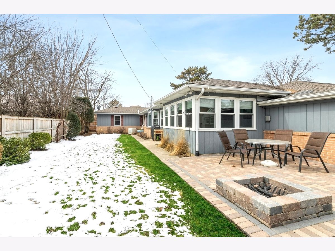
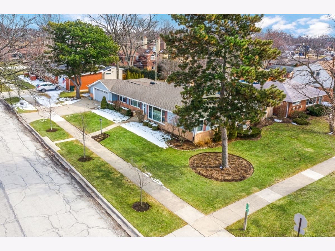
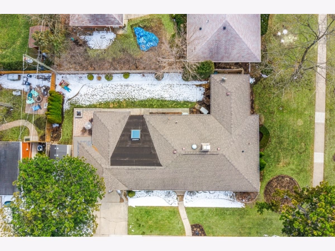
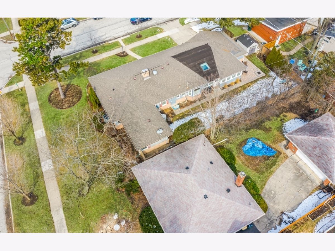
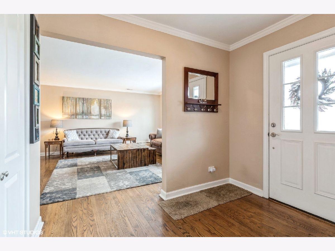
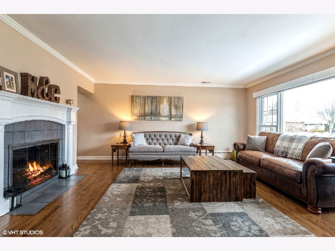
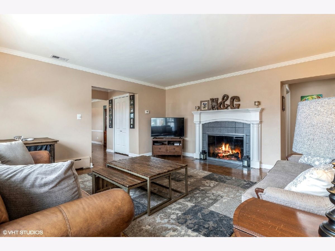
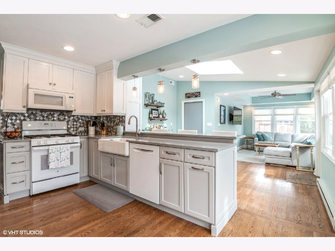
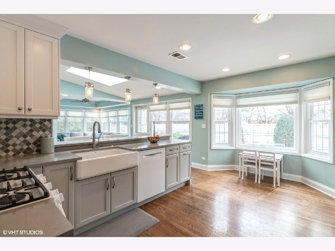
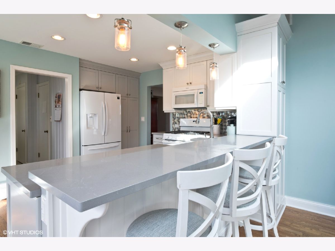
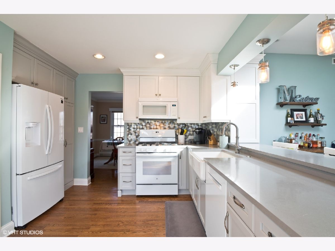
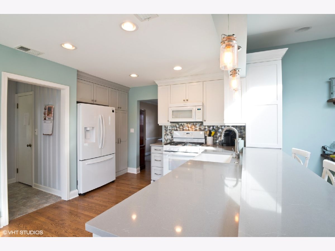
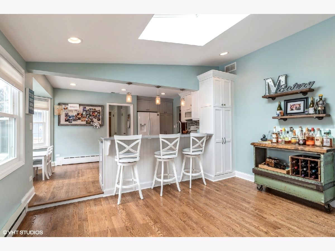
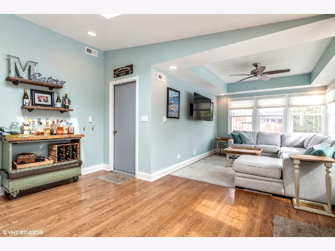
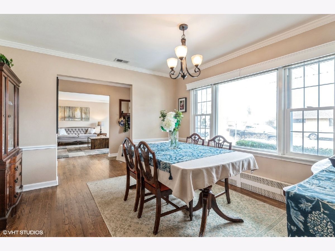
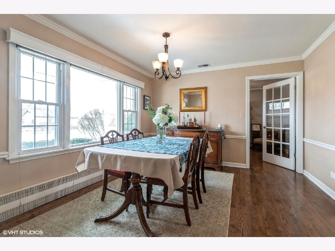
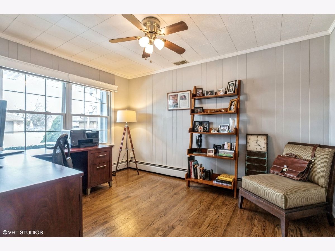
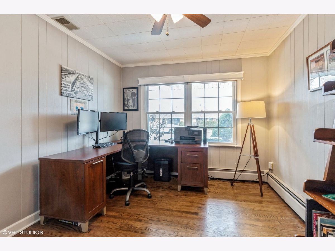
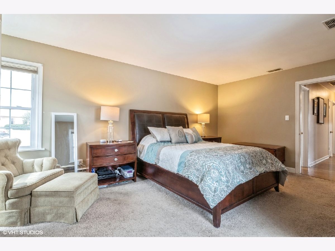
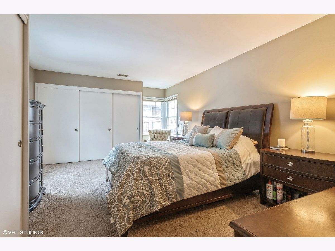
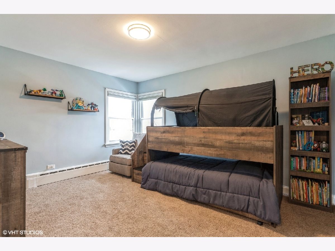
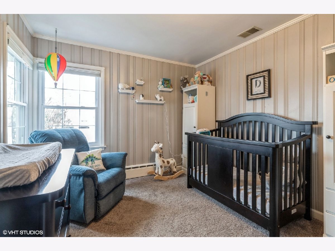
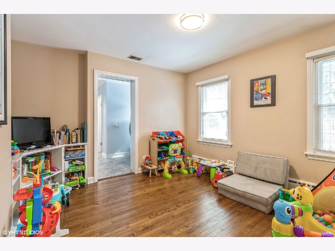
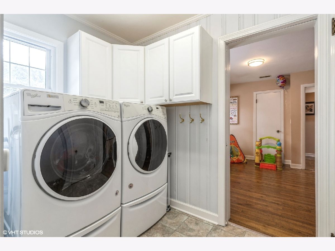
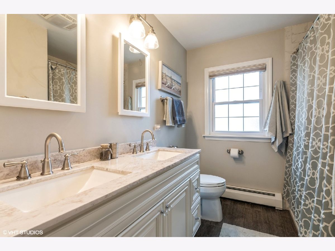
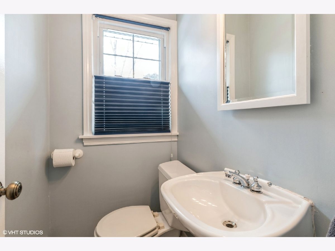
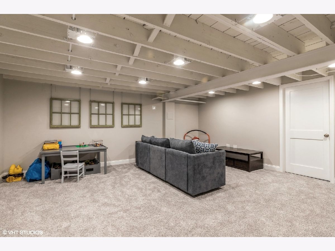
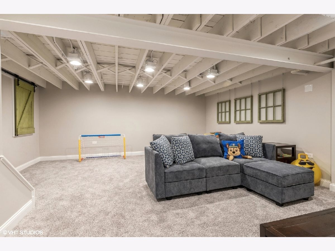
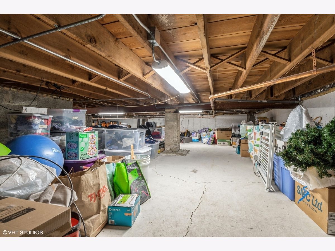
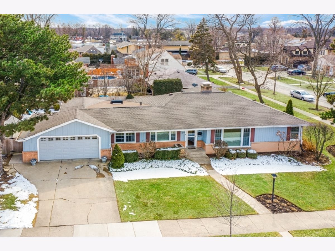
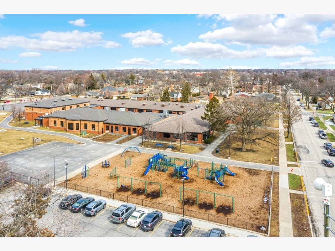
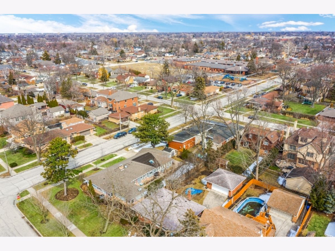
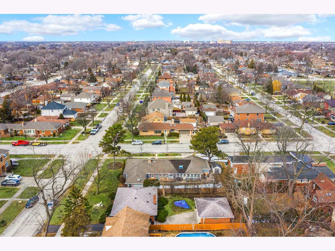
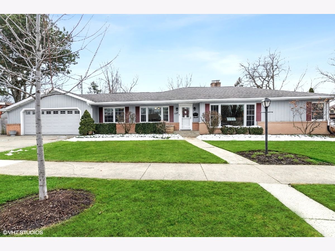
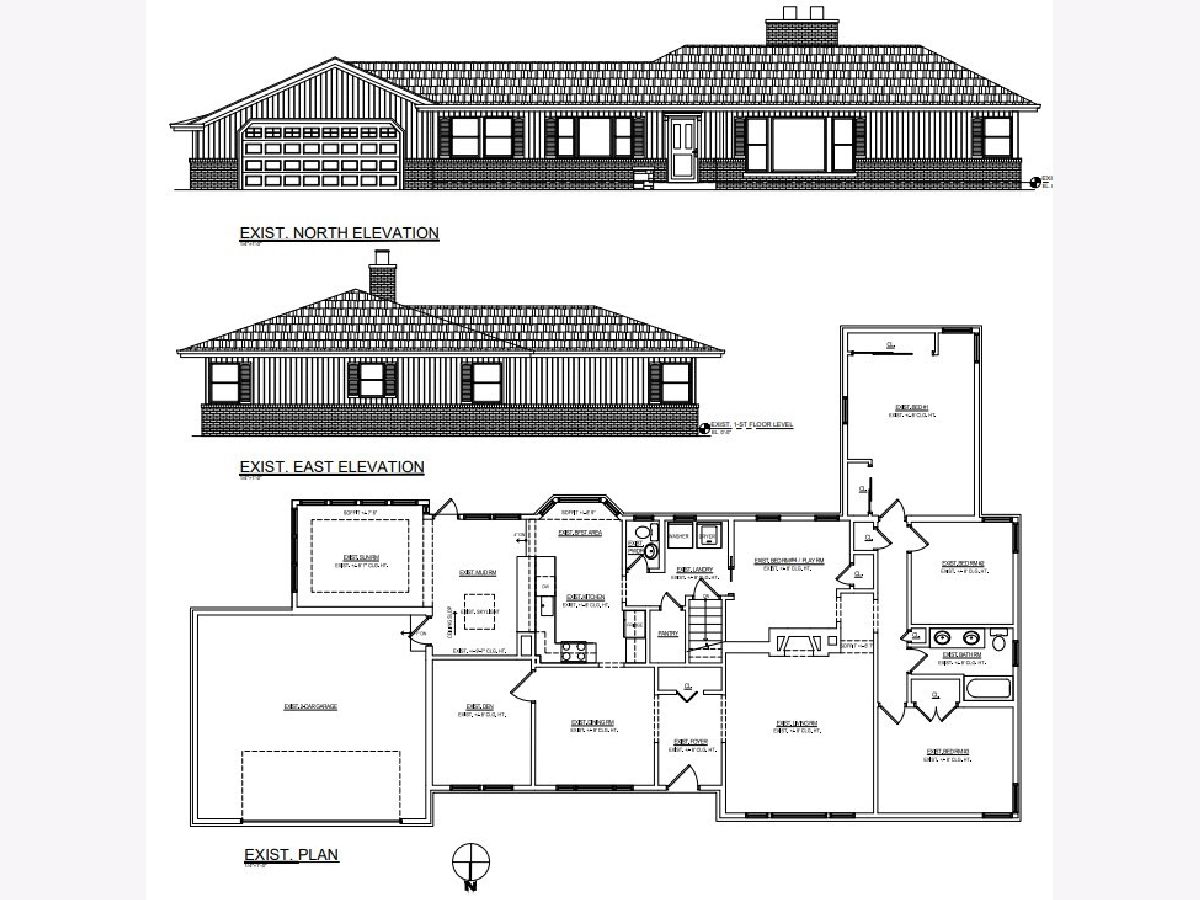
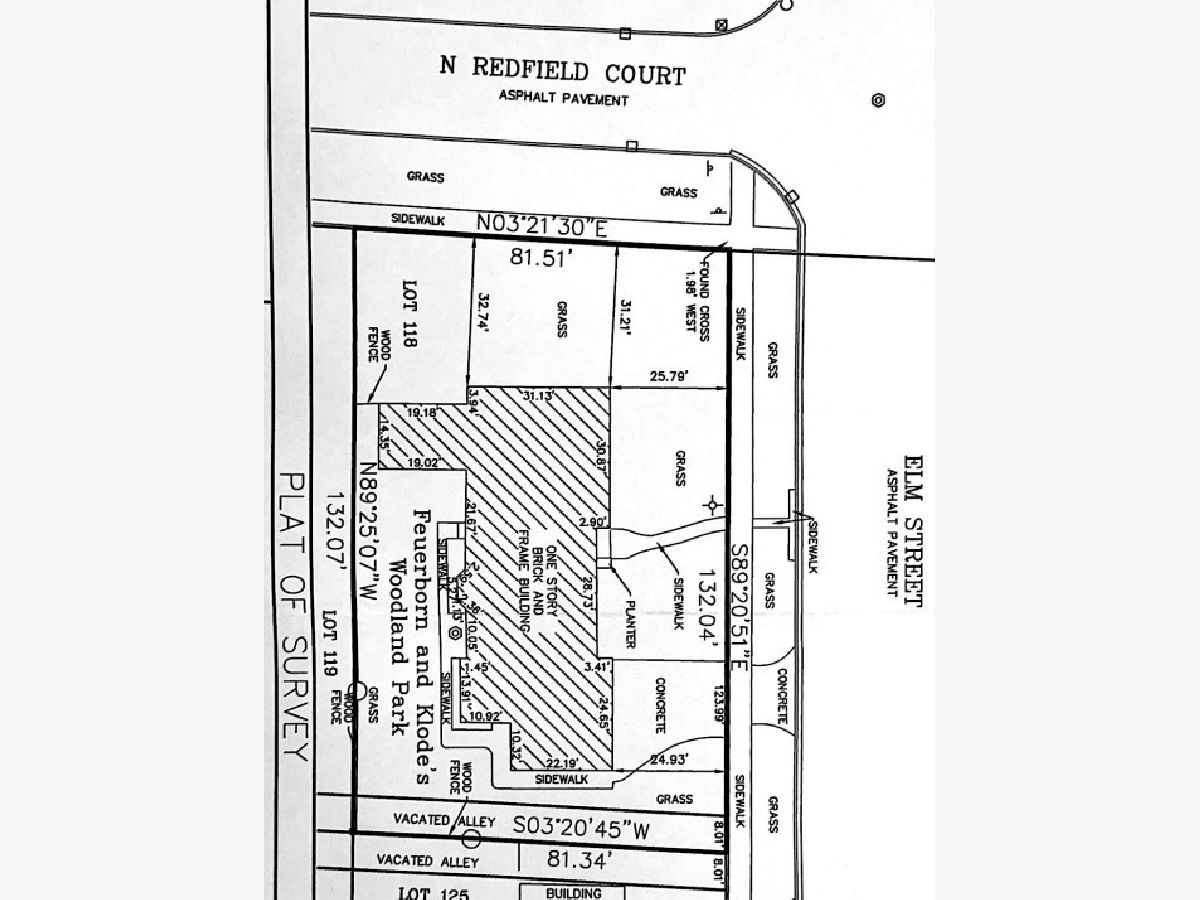
Room Specifics
Total Bedrooms: 4
Bedrooms Above Ground: 4
Bedrooms Below Ground: 0
Dimensions: —
Floor Type: —
Dimensions: —
Floor Type: —
Dimensions: —
Floor Type: —
Full Bathrooms: 2
Bathroom Amenities: Whirlpool,Double Sink,Soaking Tub
Bathroom in Basement: 0
Rooms: —
Basement Description: Finished,Rec/Family Area,Storage Space
Other Specifics
| 2.5 | |
| — | |
| Concrete,Side Drive | |
| — | |
| — | |
| 81X132 | |
| — | |
| — | |
| — | |
| — | |
| Not in DB | |
| — | |
| — | |
| — | |
| — |
Tax History
| Year | Property Taxes |
|---|---|
| 2015 | $11,540 |
| 2022 | $9,907 |
Contact Agent
Nearby Similar Homes
Nearby Sold Comparables
Contact Agent
Listing Provided By
Coldwell Banker Realty





