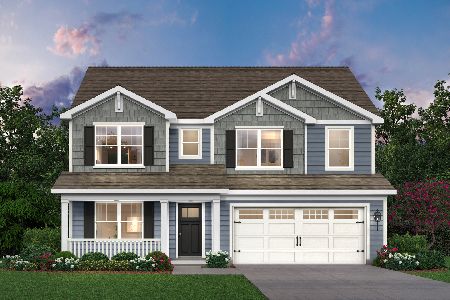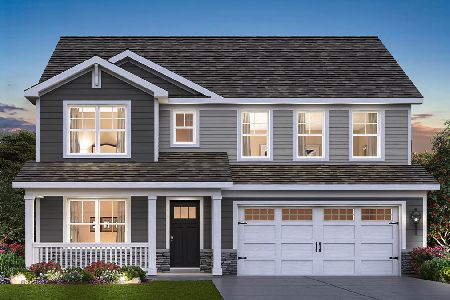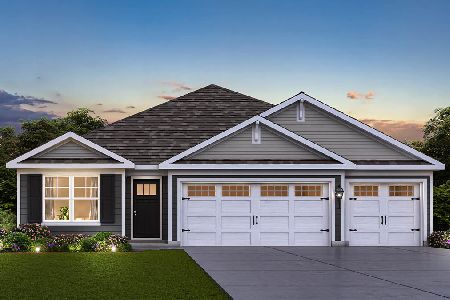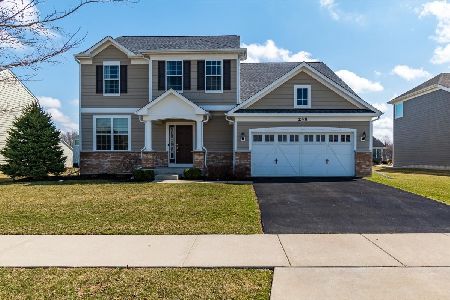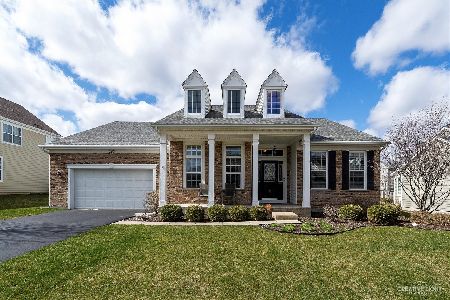244 Sonora Drive, Elgin, Illinois 60124
$361,000
|
Sold
|
|
| Status: | Closed |
| Sqft: | 2,552 |
| Cost/Sqft: | $145 |
| Beds: | 3 |
| Baths: | 3 |
| Year Built: | 2008 |
| Property Taxes: | $10,638 |
| Days On Market: | 2664 |
| Lot Size: | 0,24 |
Description
HERE'S THE PERFECT RANCH YOU'VE BEEN WAITING FOR! Absolutely nothing to do but move in & enjoy! Many improvements have been made. This home has a wonderful open floorplan you'll appreciate the minute you step inside. Beautiful bamboo flooring thru the 1st flr. The gorgeous kit is the ideal gathering spot w/new SS appl, 42" cab, new pantry dr. Granite counters provide plenty of space, new tile backspl & lighting. Kit opens to the spacious vaulted family rm w/gas firepl. LED recessed lights. Private den w/French drs. Separate din rm w/tray ceil adjacent to kit. Amazing finished base w/4th bedrm, wet bar w/wine fridge, exercise rm (weight machine stays), plantation shutters. Pool table & foosball stay. 1st flr ldy w/new sink. Whole house water softener/filtration system. Fabulous outdr space w/fenced yard, lighting, paver patio w/gazebo & built-in gas grill. Vivant security sys. Charming curb appeal w/front porch, new front door & professional landscaping. Close to shops, toll & Metra.
Property Specifics
| Single Family | |
| — | |
| Ranch | |
| 2008 | |
| Full | |
| — | |
| No | |
| 0.24 |
| Kane | |
| Shadow Hill | |
| 260 / Annual | |
| Other | |
| Lake Michigan | |
| Public Sewer | |
| 10063561 | |
| 0619148010 |
Property History
| DATE: | EVENT: | PRICE: | SOURCE: |
|---|---|---|---|
| 18 Nov, 2008 | Sold | $308,995 | MRED MLS |
| 26 Oct, 2008 | Under contract | $319,500 | MRED MLS |
| 20 Oct, 2008 | Listed for sale | $319,500 | MRED MLS |
| 29 Aug, 2014 | Sold | $340,000 | MRED MLS |
| 1 Jul, 2014 | Under contract | $354,900 | MRED MLS |
| 23 Jun, 2014 | Listed for sale | $354,900 | MRED MLS |
| 9 Nov, 2018 | Sold | $361,000 | MRED MLS |
| 8 Oct, 2018 | Under contract | $369,000 | MRED MLS |
| — | Last price change | $379,000 | MRED MLS |
| 27 Aug, 2018 | Listed for sale | $379,000 | MRED MLS |
Room Specifics
Total Bedrooms: 4
Bedrooms Above Ground: 3
Bedrooms Below Ground: 1
Dimensions: —
Floor Type: Hardwood
Dimensions: —
Floor Type: Hardwood
Dimensions: —
Floor Type: Carpet
Full Bathrooms: 3
Bathroom Amenities: Separate Shower,Double Sink,Soaking Tub
Bathroom in Basement: 1
Rooms: Exercise Room,Great Room,Office,Recreation Room
Basement Description: Finished
Other Specifics
| 2 | |
| Concrete Perimeter | |
| Asphalt | |
| Brick Paver Patio | |
| Fenced Yard,Landscaped | |
| 129X81 | |
| Dormer | |
| Full | |
| Vaulted/Cathedral Ceilings, Bar-Wet, Hardwood Floors, First Floor Bedroom, First Floor Laundry, First Floor Full Bath | |
| Microwave, Dishwasher, High End Refrigerator, Washer, Dryer, Disposal, Stainless Steel Appliance(s), Wine Refrigerator | |
| Not in DB | |
| Sidewalks, Street Lights, Street Paved | |
| — | |
| — | |
| Gas Log |
Tax History
| Year | Property Taxes |
|---|---|
| 2014 | $8,670 |
| 2018 | $10,638 |
Contact Agent
Nearby Similar Homes
Nearby Sold Comparables
Contact Agent
Listing Provided By
RE/MAX Excels




