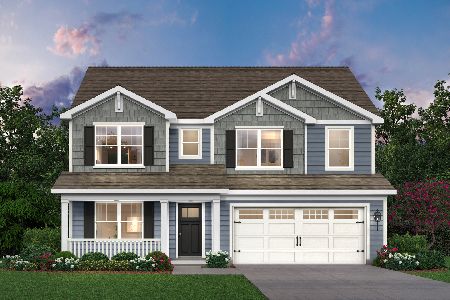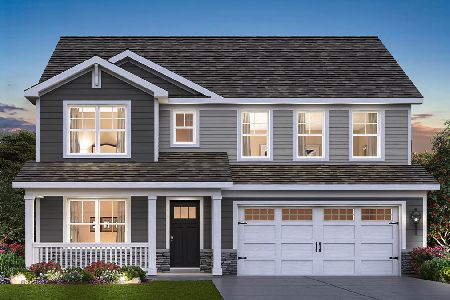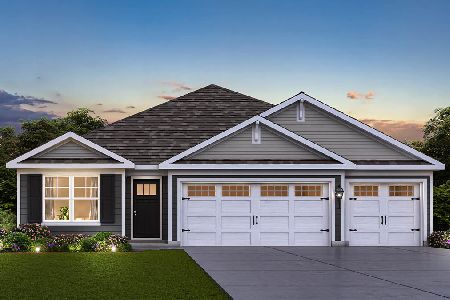248 Sonora Drive, Elgin, Illinois 60124
$445,000
|
Sold
|
|
| Status: | Closed |
| Sqft: | 2,552 |
| Cost/Sqft: | $170 |
| Beds: | 3 |
| Baths: | 2 |
| Year Built: | 2008 |
| Property Taxes: | $10,113 |
| Days On Market: | 623 |
| Lot Size: | 0,00 |
Description
HERE'S THE PERFECT RANCH YOU'VE BEEN WAITING FOR! Absolutely nothing to do but move in & enjoy! This home has a wonderful open floorplan you'll appreciate the minute you step inside. Beautiful hardwood flooring through the foyer, kitchen & family room. The gorgeous kitchen is the ideal gathering spot with bar stool seating, pendant lighting, stainless steel appliances, granite counters, 42" cabinetry with crown moulding, pantry & breakfast area. The kitchen opens to the spacious family room w/gas fireplace & hardwood flooring. Private den w/French doors. Separate dining room is conveniently adjacent to kitchen. The inviting primary suite features a huge walk-in closet & beautiful luxury bath with comfort height vanity, separate tub, walk-in shower & linen closet. Bedrooms 2 & 3 are a good size & adjacent to 2nd full bath. Unfinished deep pour basement offers many possibilities. 1st floor laundry/mudroom with sink, shelving & closet. Nest thermostat. Fabulous outdoor space with 20' x 30' paver patio. Vivant security system. Larger 2.5 car garage. Roof replaced 2020. AC replaced 2019. Charming curb appeal w/front porch & professional landscaping. Close to shops, toll & Metra. Great property in excellent condition. Schedule today!
Property Specifics
| Single Family | |
| — | |
| — | |
| 2008 | |
| — | |
| RANCH | |
| No | |
| — |
| Kane | |
| Shadow Hill | |
| 0 / Not Applicable | |
| — | |
| — | |
| — | |
| 11995886 | |
| 0619148012 |
Property History
| DATE: | EVENT: | PRICE: | SOURCE: |
|---|---|---|---|
| 16 May, 2024 | Sold | $445,000 | MRED MLS |
| 31 Mar, 2024 | Under contract | $435,000 | MRED MLS |
| 28 Mar, 2024 | Listed for sale | $435,000 | MRED MLS |
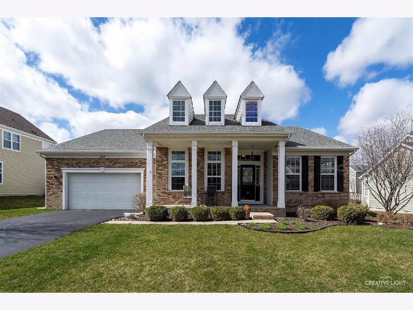
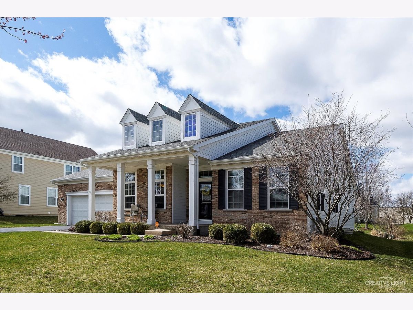
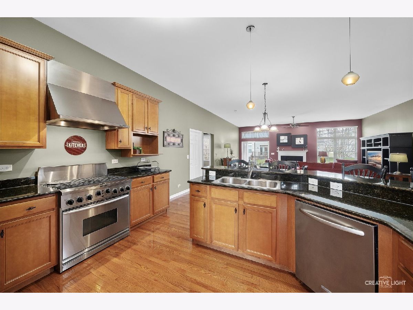
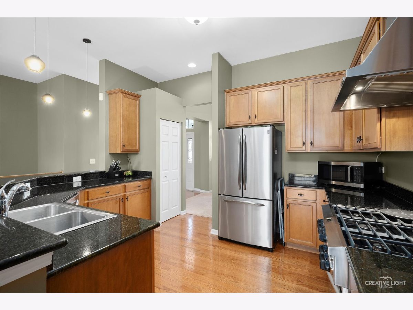
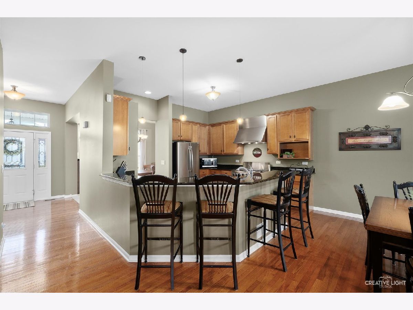
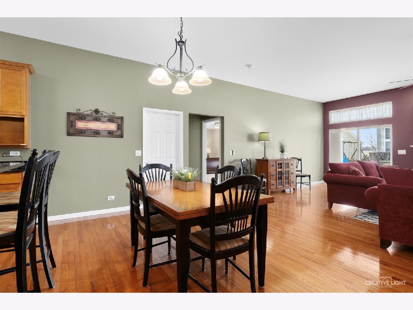
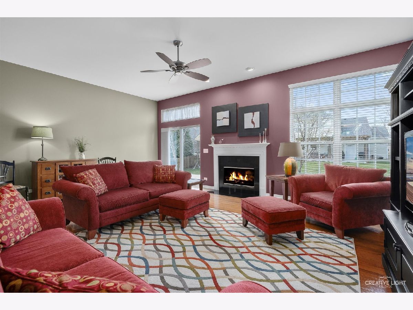
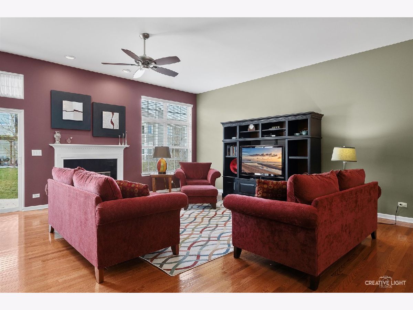
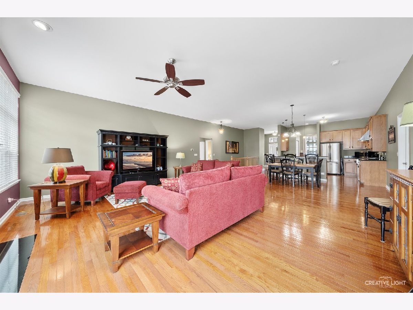
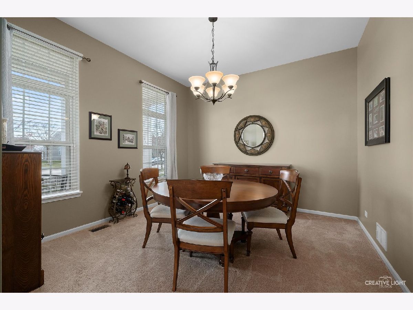
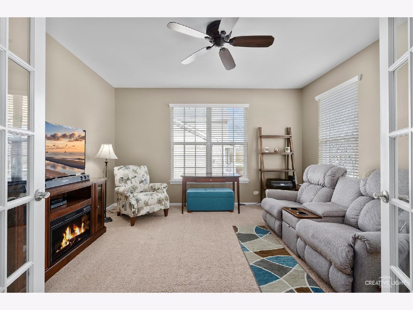
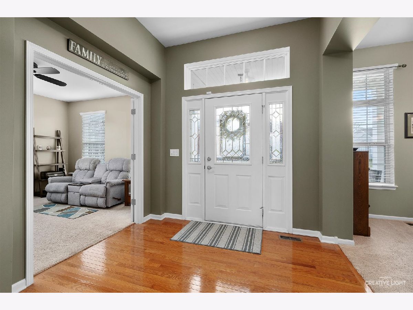
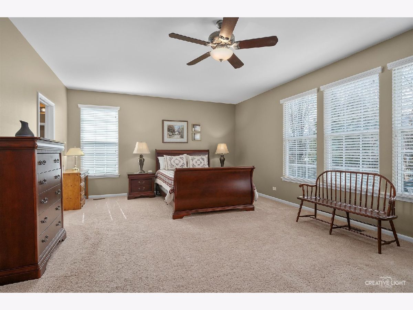
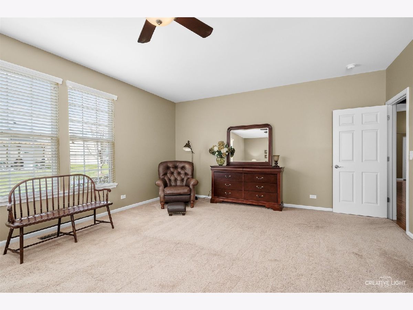
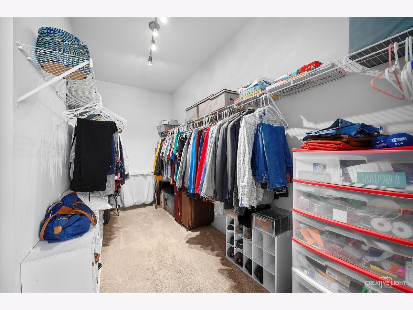
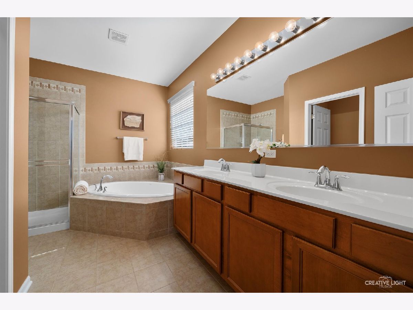
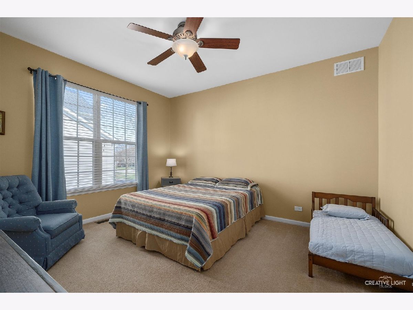
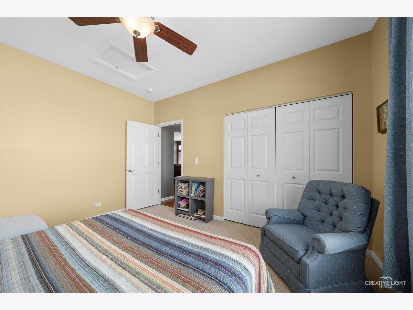
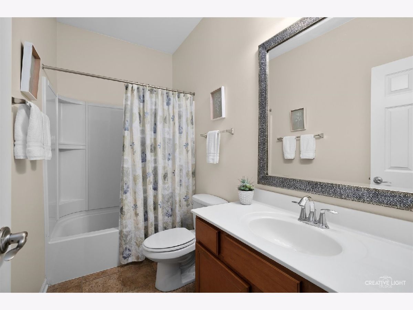
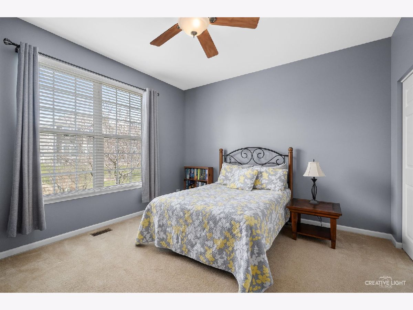
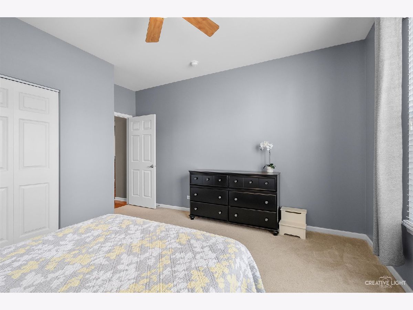
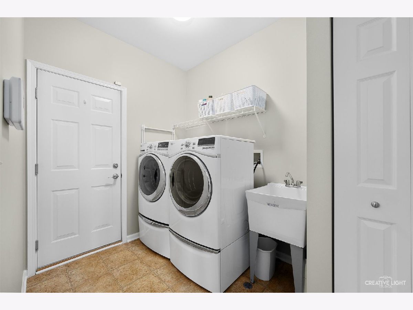
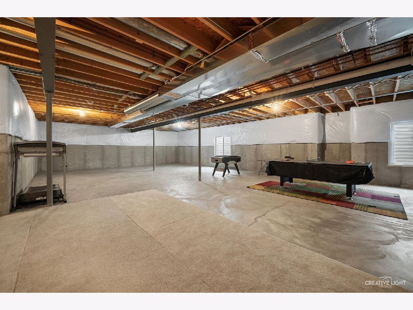
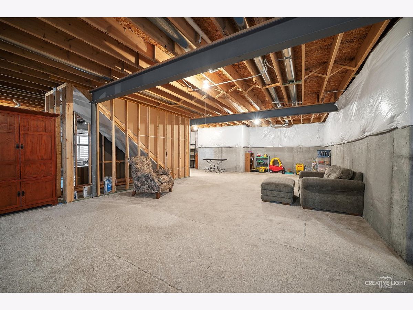
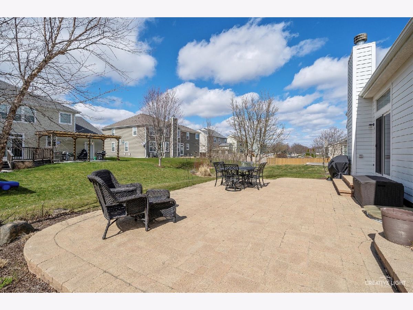
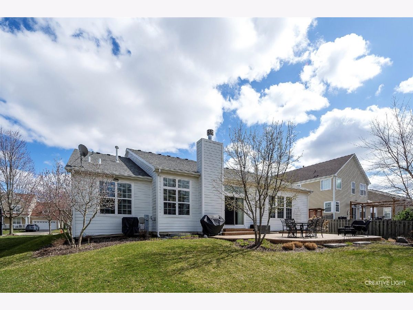
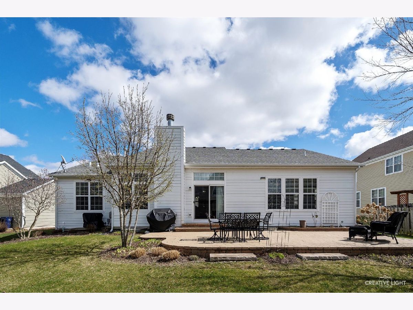
Room Specifics
Total Bedrooms: 3
Bedrooms Above Ground: 3
Bedrooms Below Ground: 0
Dimensions: —
Floor Type: —
Dimensions: —
Floor Type: —
Full Bathrooms: 2
Bathroom Amenities: Separate Shower,Double Sink,Soaking Tub
Bathroom in Basement: 0
Rooms: —
Basement Description: Unfinished
Other Specifics
| 2.5 | |
| — | |
| Asphalt | |
| — | |
| — | |
| 81 X 125 | |
| — | |
| — | |
| — | |
| — | |
| Not in DB | |
| — | |
| — | |
| — | |
| — |
Tax History
| Year | Property Taxes |
|---|---|
| 2024 | $10,113 |
Contact Agent
Nearby Similar Homes
Nearby Sold Comparables
Contact Agent
Listing Provided By
RE/MAX Excels




