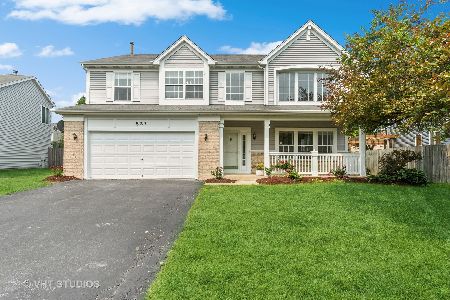2440 Emerson Lane, Naperville, Illinois 60540
$525,000
|
Sold
|
|
| Status: | Closed |
| Sqft: | 2,416 |
| Cost/Sqft: | $221 |
| Beds: | 4 |
| Baths: | 3 |
| Year Built: | 1997 |
| Property Taxes: | $9,405 |
| Days On Market: | 1094 |
| Lot Size: | 0,00 |
Description
If you're looking for a great location, you've found it! Minutes from the Fox Valley corridor and minutes from downtown Naperville! This 4 bedroom, 2.5 bathroom home is full of BEAUTIFUL updates! Step into the 2 story foyer with your staircase leading to the second floor on your left, and an overlook from the second floor hallway to see below. The main floor is composed of a formal living and dining room, an updated powder room, kitchen with stainless steel appliances, granite countertops, an island, and an eat-in area. The finishing touch is a step-down family room with a fireplace perfect for snuggling on those chilly nights. On the second level you will find the master suite, accompanied with 2 walk in closets (one that will make the shoe or clothes lover drool), and a spa-like master bath that will shock you! An amazing soaking tub, 2 sinks, separate tiled shower, and beautiful finishes. 3 other generously sized bedrooms and a full hall bath finish off the second floor. Travel down to the basement and you will absolutely love the open space with the vinyl plank flooring. Use your imagination to make it what you want, or keep it as it is and have an amazing area for working out, an office area, guest room, the possibilities are whatever you can imagine! Step outside and enjoy the amazing backyard and deck perfect for entertaining, professionally landscaped and surrounded by a custom fence. Other updates include new siding and gutters in 2015, followed by new roof and gutters in 2018. In 2020, solar panels were installed and are FULLY paid off, move in and enjoy the benefits of lower electric bills WITHOUT having to pay anything additional for them.
Property Specifics
| Single Family | |
| — | |
| — | |
| 1997 | |
| — | |
| FAIRBANKS | |
| No | |
| 0 |
| Du Page | |
| Ivy Ridge | |
| 170 / Annual | |
| — | |
| — | |
| — | |
| 11701065 | |
| 0722412005 |
Nearby Schools
| NAME: | DISTRICT: | DISTANCE: | |
|---|---|---|---|
|
Grade School
Cowlishaw Elementary School |
204 | — | |
|
Middle School
Hill Middle School |
204 | Not in DB | |
|
High School
Metea Valley High School |
204 | Not in DB | |
Property History
| DATE: | EVENT: | PRICE: | SOURCE: |
|---|---|---|---|
| 2 Jun, 2010 | Sold | $318,000 | MRED MLS |
| 15 Apr, 2010 | Under contract | $340,000 | MRED MLS |
| — | Last price change | $350,000 | MRED MLS |
| 11 Mar, 2010 | Listed for sale | $350,000 | MRED MLS |
| 21 Mar, 2023 | Sold | $525,000 | MRED MLS |
| 1 Feb, 2023 | Under contract | $535,000 | MRED MLS |
| 25 Jan, 2023 | Listed for sale | $535,000 | MRED MLS |

Room Specifics
Total Bedrooms: 4
Bedrooms Above Ground: 4
Bedrooms Below Ground: 0
Dimensions: —
Floor Type: —
Dimensions: —
Floor Type: —
Dimensions: —
Floor Type: —
Full Bathrooms: 3
Bathroom Amenities: Separate Shower,Double Sink,Bidet,Soaking Tub
Bathroom in Basement: 0
Rooms: —
Basement Description: Finished
Other Specifics
| 2 | |
| — | |
| Asphalt | |
| — | |
| — | |
| 65 X 125 | |
| — | |
| — | |
| — | |
| — | |
| Not in DB | |
| — | |
| — | |
| — | |
| — |
Tax History
| Year | Property Taxes |
|---|---|
| 2010 | $7,006 |
| 2023 | $9,405 |
Contact Agent
Nearby Similar Homes
Nearby Sold Comparables
Contact Agent
Listing Provided By
Baird & Warner





