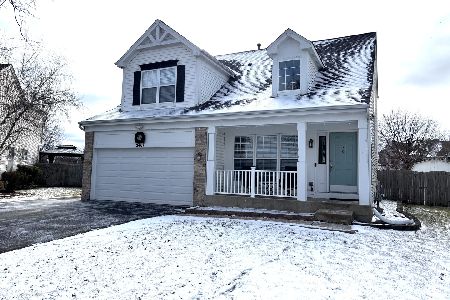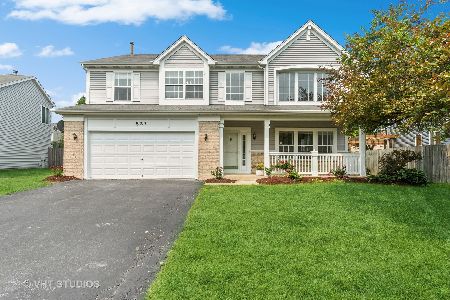2444 Emerson Lane, Naperville, Illinois 60540
$427,500
|
Sold
|
|
| Status: | Closed |
| Sqft: | 3,800 |
| Cost/Sqft: | $113 |
| Beds: | 4 |
| Baths: | 3 |
| Year Built: | 1997 |
| Property Taxes: | $9,791 |
| Days On Market: | 2416 |
| Lot Size: | 0,19 |
Description
Immaculate 4 BR 2.5 BA 3000 sq. ft Single-family home - Coveted North Naperville location, award winning Naperville 204 Schools, in popular Ivy Ridge Subdivision. Abundant natural light, East-West facing, open concept, 2 story foyer, dual staircase, step down family room with FP, large MBR can be converted to 5th BR, front porch, rear deck, fenced in yard. Numerous updates to this well maintained and welcoming home - May 2019 - Fresh paint, new granite countertops in Kitchen, new bathroom cabinet, new light fixtures, garage and porch updated, professional landscaping. Other recent updates include Hardwood floors in entire first and second levels, newer Stainless-Steel appliances and Washer/Dryer, back splash in kitchen, Roof (2013), upgraded Kids' Playset, Finished Basement has Home Theater and Game Room plus attached storage area. Walk to Elementary school, urgent care, pharmacy, park, Pace bus to train, Whole Foods, Walmart, Costco. Easy access to Expressways. This is one to cherish!
Property Specifics
| Single Family | |
| — | |
| — | |
| 1997 | |
| Partial | |
| EDISON | |
| No | |
| 0.19 |
| Du Page | |
| Ivy Ridge | |
| 75 / Annual | |
| Other | |
| Lake Michigan,Public | |
| Public Sewer | |
| 10415469 | |
| 0722412004 |
Nearby Schools
| NAME: | DISTRICT: | DISTANCE: | |
|---|---|---|---|
|
Grade School
Cowlishaw Elementary School |
204 | — | |
|
Middle School
Hill Middle School |
204 | Not in DB | |
|
High School
Metea Valley High School |
204 | Not in DB | |
Property History
| DATE: | EVENT: | PRICE: | SOURCE: |
|---|---|---|---|
| 29 Jul, 2019 | Sold | $427,500 | MRED MLS |
| 15 Jun, 2019 | Under contract | $429,900 | MRED MLS |
| 13 Jun, 2019 | Listed for sale | $429,900 | MRED MLS |
Room Specifics
Total Bedrooms: 4
Bedrooms Above Ground: 4
Bedrooms Below Ground: 0
Dimensions: —
Floor Type: Hardwood
Dimensions: —
Floor Type: Hardwood
Dimensions: —
Floor Type: Hardwood
Full Bathrooms: 3
Bathroom Amenities: Separate Shower,Double Sink,Soaking Tub
Bathroom in Basement: 0
Rooms: No additional rooms
Basement Description: Finished
Other Specifics
| 2.5 | |
| — | |
| Asphalt | |
| — | |
| — | |
| 125X76X15X62 | |
| Unfinished | |
| Full | |
| Vaulted/Cathedral Ceilings, Hardwood Floors, First Floor Laundry, Built-in Features, Walk-In Closet(s) | |
| — | |
| Not in DB | |
| Tennis Courts, Sidewalks, Street Lights, Street Paved | |
| — | |
| — | |
| Gas Log, Gas Starter |
Tax History
| Year | Property Taxes |
|---|---|
| 2019 | $9,791 |
Contact Agent
Nearby Sold Comparables
Contact Agent
Listing Provided By
HomeSmart Realty Group







