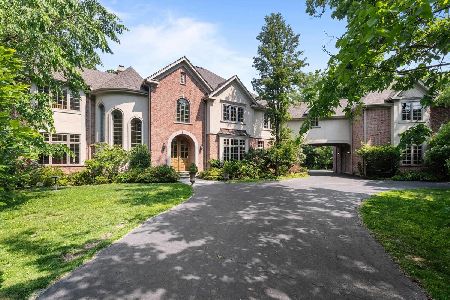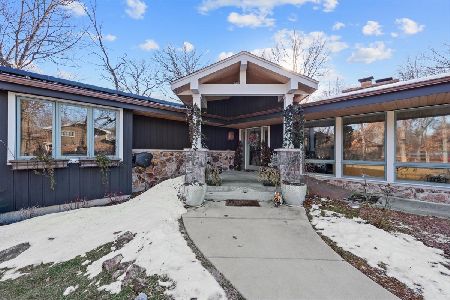2440 Forest Glen Trail, Riverwoods, Illinois 60015
$965,000
|
Sold
|
|
| Status: | Closed |
| Sqft: | 0 |
| Cost/Sqft: | — |
| Beds: | 3 |
| Baths: | 6 |
| Year Built: | 1958 |
| Property Taxes: | $13,478 |
| Days On Market: | 1964 |
| Lot Size: | 0,00 |
Description
Absolutely stunning! Recently professionally rehabbed and expanded ranch home on huge 1 acre lot in Riverwoods. Just 5 minutes from the expressway! Seller invested over 400K in both interior and exterior update with high end upgrades! This home features gourmet kitchen with top of the line Thermador appliances in the which opens to the great room with vaulted ceilings and amazing views of the mature yard. 4+ Bedrooms, 6 baths, zoned heating and a/c, generator, large basement with rec room, theater, bar, br and full bath. Attached and heated 3 car garage. Professionally landscaped. This gorgeous home is an entertainers dream and move in ready!
Property Specifics
| Single Family | |
| — | |
| Ranch | |
| 1958 | |
| Full | |
| — | |
| No | |
| — |
| Lake | |
| — | |
| — / Not Applicable | |
| None | |
| Lake Michigan,Public | |
| Public Sewer | |
| 10898378 | |
| 15264070240000 |
Nearby Schools
| NAME: | DISTRICT: | DISTANCE: | |
|---|---|---|---|
|
Grade School
Wilmot Elementary School |
109 | — | |
|
Middle School
Charles J Caruso Middle School |
109 | Not in DB | |
|
High School
Deerfield High School |
113 | Not in DB | |
Property History
| DATE: | EVENT: | PRICE: | SOURCE: |
|---|---|---|---|
| 4 Aug, 2014 | Sold | $390,000 | MRED MLS |
| 7 Jul, 2014 | Under contract | $429,900 | MRED MLS |
| 2 Jun, 2014 | Listed for sale | $429,900 | MRED MLS |
| 20 Nov, 2020 | Sold | $965,000 | MRED MLS |
| 12 Oct, 2020 | Under contract | $889,000 | MRED MLS |
| 9 Oct, 2020 | Listed for sale | $889,000 | MRED MLS |
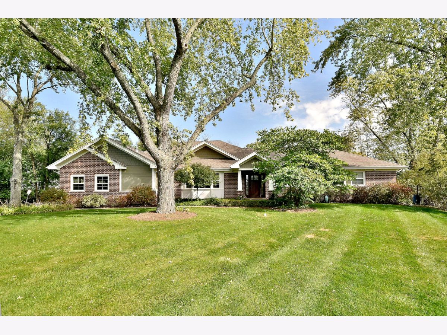
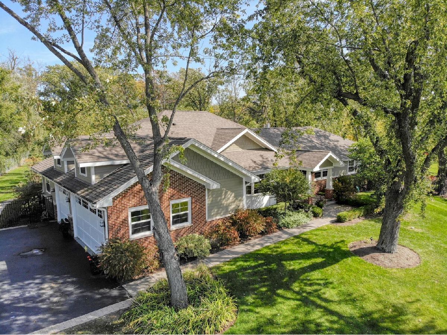
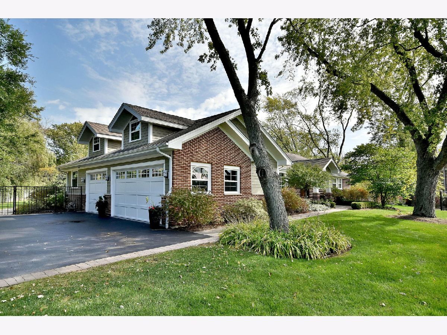
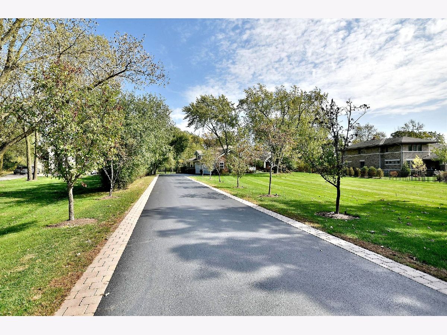
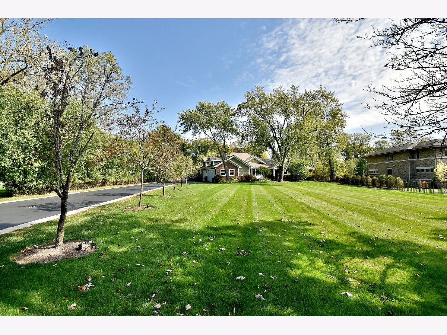
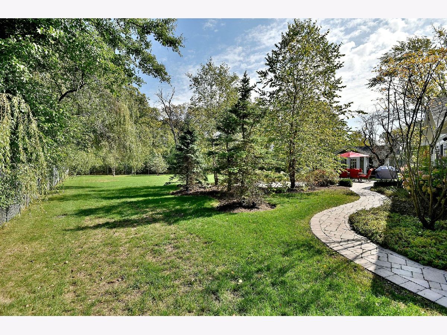
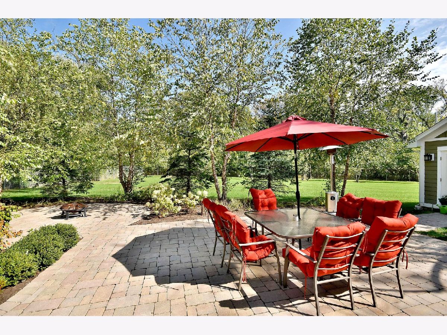
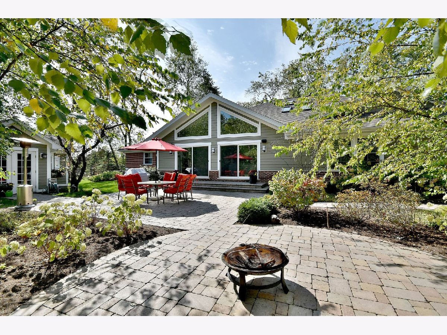
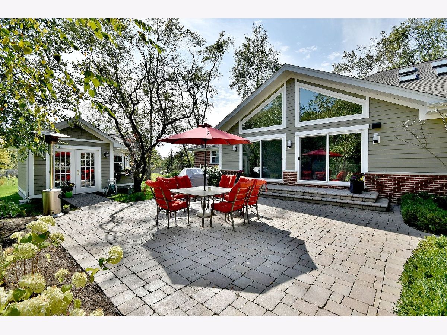
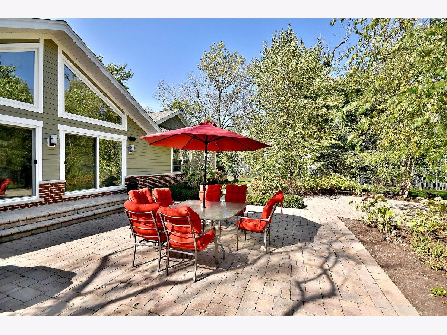
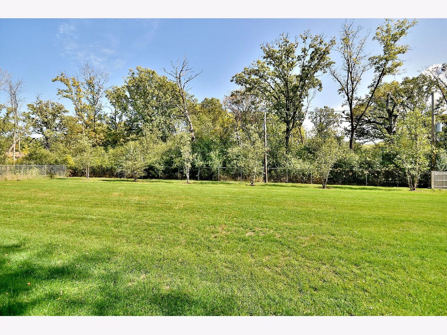
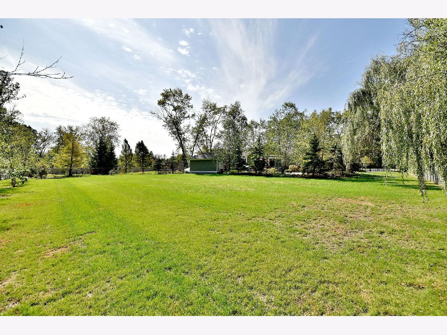
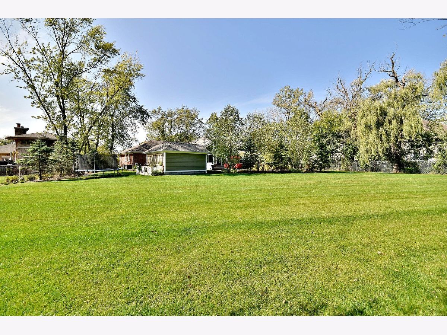
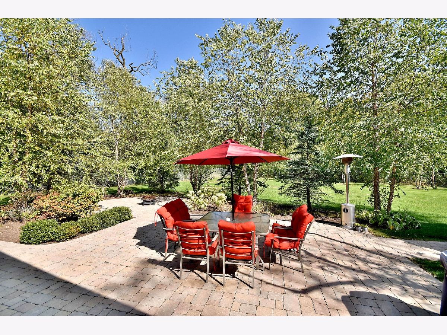
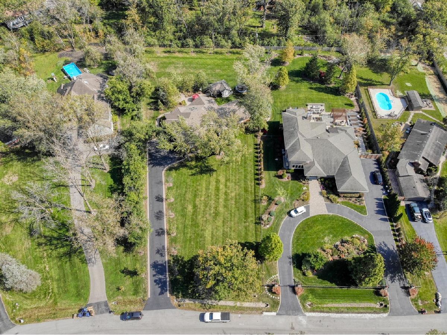
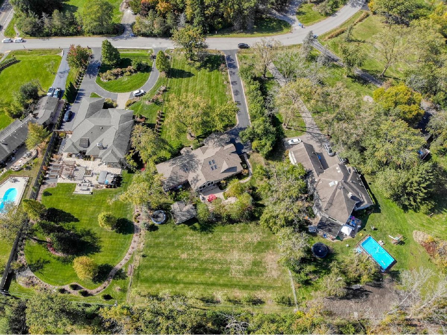
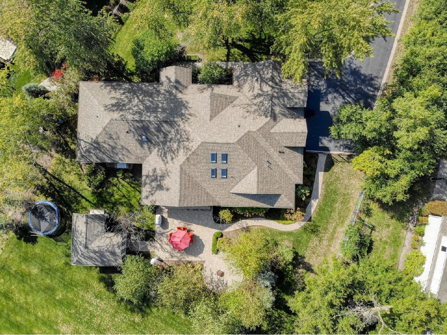
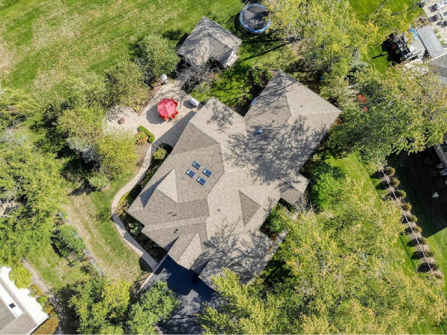
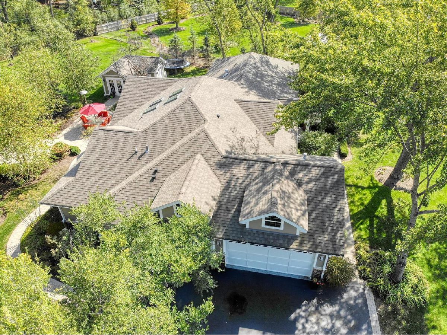
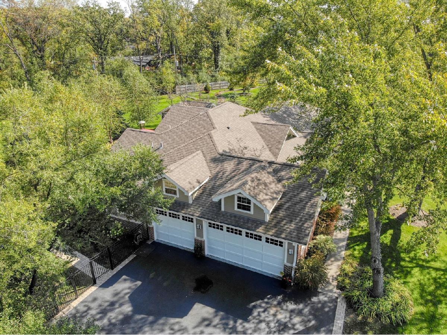
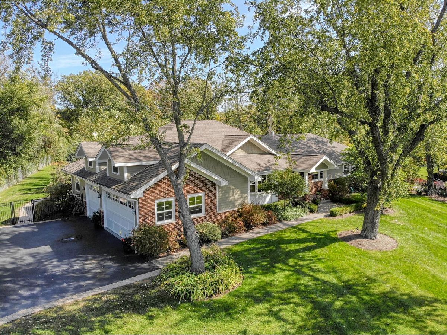
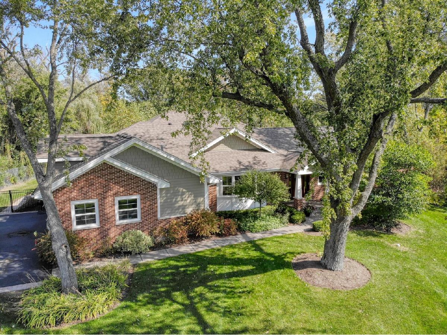
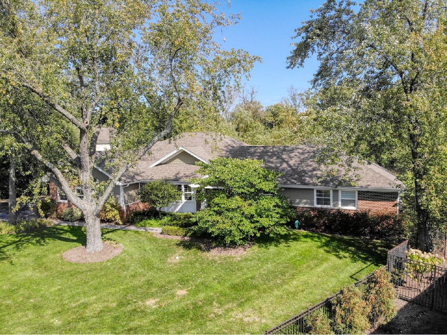
Room Specifics
Total Bedrooms: 4
Bedrooms Above Ground: 3
Bedrooms Below Ground: 1
Dimensions: —
Floor Type: Hardwood
Dimensions: —
Floor Type: Hardwood
Dimensions: —
Floor Type: Carpet
Full Bathrooms: 6
Bathroom Amenities: —
Bathroom in Basement: 1
Rooms: Bonus Room,Office,Loft,Theatre Room,Foyer,Storage,Walk In Closet
Basement Description: Finished
Other Specifics
| 3 | |
| Concrete Perimeter | |
| Asphalt | |
| Patio | |
| Landscaped,Wooded | |
| 341.54X163X335.10X97 | |
| — | |
| Full | |
| Vaulted/Cathedral Ceilings, Skylight(s), Bar-Wet, Hardwood Floors, First Floor Bedroom, First Floor Full Bath, Walk-In Closet(s) | |
| Double Oven, Range, Microwave, Dishwasher, Refrigerator, High End Refrigerator, Washer, Dryer | |
| Not in DB | |
| Street Lights, Street Paved | |
| — | |
| — | |
| — |
Tax History
| Year | Property Taxes |
|---|---|
| 2014 | $11,282 |
| 2020 | $13,478 |
Contact Agent
Nearby Similar Homes
Nearby Sold Comparables
Contact Agent
Listing Provided By
RE/MAX AllStars

