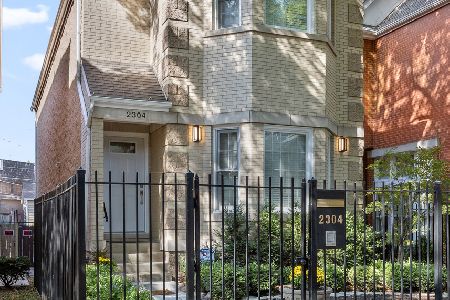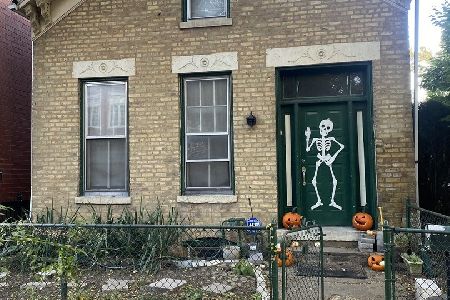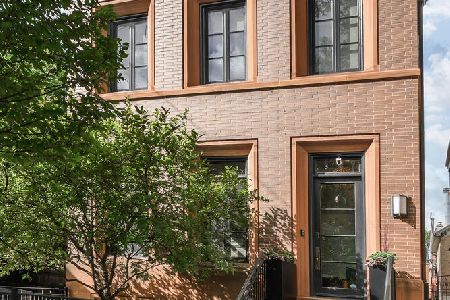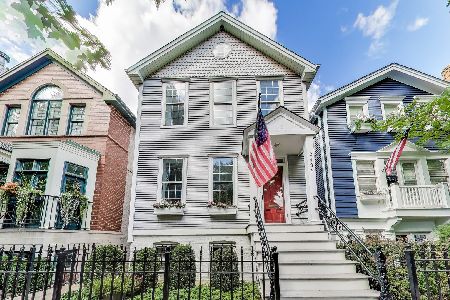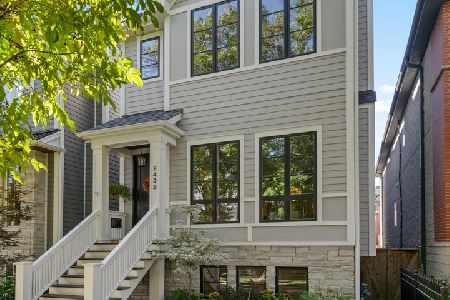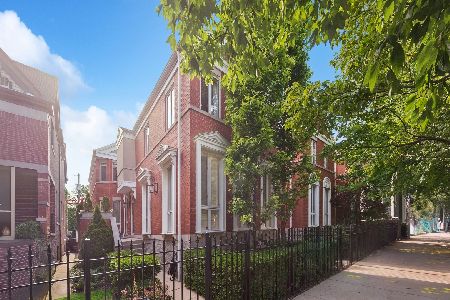2440 Janssen Avenue, Lincoln Park, Chicago, Illinois 60614
$1,290,000
|
Sold
|
|
| Status: | Closed |
| Sqft: | 4,200 |
| Cost/Sqft: | $321 |
| Beds: | 5 |
| Baths: | 4 |
| Year Built: | 1991 |
| Property Taxes: | $30,587 |
| Days On Market: | 2170 |
| Lot Size: | 0,07 |
Description
Well maintained, SFH with 4200 sqft all above grade. Center entrance with grand foyer, 5BR, 3.5 BA, 3 Fireplaces, 2 Car Gar w/Roof Deck, 2 Garden Areas & Prof Landscaped. 1st FL: Kitchen with Subzero refrigerator,Thermador appliances, granite counter, Franke sink & Grohe Faucet. The open kitchen has an island with breakfast bar and family room with a wbfp. The family room opens to a blue stone patio through Anderson double doors. There is a seperate dining room and living room. The living room in the front opens to blue stone patio with facade renovation. Complete with garden lighting and a sprinkler system for the professional landscaped garden. The living room in the front also includes a wbfp w gas starter and wet bar plumbing. Dark stained flrs & staircase trim. Half bath, closet and storage. 2nd Fl: Three huge bedrooms, two baths, one is an ensuite with a Juliette balcony. Updated carpeting throughout the second level. Baths all have new granite counters w/undermount sinks and new hardware. 3rd Fl: Master Suite incl sep steam shower & Jacuzzi tub, Carrera marble countertop w/undermount sinks and new hardware, skylights and more closet space then you can imagine. Master also has a wbfp w gas starter, Juliette balcony and cathedral ceilings. The fith bedroom/ addl family rm w/custom entertainment area. There is also a great open office space on the third level. Additional home improvements include a new tear off roof. Garage - new door & motor, stained roof deck and many other updates including both HVAC systems and water tanks. All in the middle of a one way tree lined street.
Property Specifics
| Single Family | |
| — | |
| — | |
| 1991 | |
| None | |
| — | |
| No | |
| 0.07 |
| Cook | |
| — | |
| 0 / Not Applicable | |
| None | |
| Lake Michigan | |
| Public Sewer | |
| 10649503 | |
| 14293190250000 |
Nearby Schools
| NAME: | DISTRICT: | DISTANCE: | |
|---|---|---|---|
|
Grade School
Prescott Elementary School |
299 | — | |
|
High School
Lincoln Park High School |
299 | Not in DB | |
Property History
| DATE: | EVENT: | PRICE: | SOURCE: |
|---|---|---|---|
| 27 Mar, 2020 | Sold | $1,290,000 | MRED MLS |
| 25 Feb, 2020 | Under contract | $1,350,000 | MRED MLS |
| 25 Feb, 2020 | Listed for sale | $1,350,000 | MRED MLS |
Room Specifics
Total Bedrooms: 5
Bedrooms Above Ground: 5
Bedrooms Below Ground: 0
Dimensions: —
Floor Type: Carpet
Dimensions: —
Floor Type: Carpet
Dimensions: —
Floor Type: Carpet
Dimensions: —
Floor Type: —
Full Bathrooms: 4
Bathroom Amenities: Whirlpool,Separate Shower,Steam Shower,Double Sink
Bathroom in Basement: 0
Rooms: Foyer,Bedroom 5,Office
Basement Description: None
Other Specifics
| 2 | |
| Concrete Perimeter | |
| Concrete | |
| Deck, Patio, Roof Deck, Brick Paver Patio, Storms/Screens, Breezeway | |
| Fenced Yard,Landscaped | |
| 25X125 | |
| — | |
| Full | |
| Vaulted/Cathedral Ceilings, Skylight(s), Sauna/Steam Room, Hardwood Floors, Second Floor Laundry | |
| Double Oven, Microwave, Dishwasher, Refrigerator, Freezer, Washer, Dryer, Disposal, Trash Compactor, Stainless Steel Appliance(s), Cooktop, Built-In Oven | |
| Not in DB | |
| — | |
| — | |
| — | |
| Wood Burning, Gas Starter |
Tax History
| Year | Property Taxes |
|---|---|
| 2020 | $30,587 |
Contact Agent
Nearby Similar Homes
Nearby Sold Comparables
Contact Agent
Listing Provided By
@properties

