2440 Joyce Lane, Naperville, Illinois 60564
$715,000
|
Sold
|
|
| Status: | Closed |
| Sqft: | 2,780 |
| Cost/Sqft: | $246 |
| Beds: | 4 |
| Baths: | 4 |
| Year Built: | 1998 |
| Property Taxes: | $11,619 |
| Days On Market: | 939 |
| Lot Size: | 0,00 |
Description
Freshly painted inside and out, this Contemporary home is completely ready for its new owners. This elegant multi-level beauty features gorgeous trim, crown moldings and gleaming hardwood floors throughout. The spacious, eat-in kitchen features granite counter tops, GE Profile appliances & a walk-in panty. The sliding glass door overlooks the picturesque custom patio. With its wood burning fireplace and stone bar, it's a perfect spot to entertain! The master suite is impressive. It has a massive walk-in closet-19 x 12! It has a stunning bathroom with granite counters, heated marble floors, a stand-up rain shower equipped with jets & a luxurious soaking tub. This modern floor-plan has something for everyone in the family; a fabulous kitchen; a massive recreation room; space for an office or two; endless storage; and a grassy corner lot. Prime location is just blocks away from the coveted school district 204 (Neuqua Valley High School is less than 2 blocks!) With close proximity to all area amenities it is perfectly priced as the greatest value in Naperville!
Property Specifics
| Single Family | |
| — | |
| — | |
| 1998 | |
| — | |
| — | |
| No | |
| — |
| Will | |
| Burnham Point | |
| 400 / Annual | |
| — | |
| — | |
| — | |
| 11816018 | |
| 0701034140100000 |
Nearby Schools
| NAME: | DISTRICT: | DISTANCE: | |
|---|---|---|---|
|
Grade School
Cowlishaw Elementary School |
204 | — | |
|
Middle School
Scullen Middle School |
204 | Not in DB | |
|
High School
Neuqua Valley High School |
204 | Not in DB | |
Property History
| DATE: | EVENT: | PRICE: | SOURCE: |
|---|---|---|---|
| 27 Jul, 2023 | Sold | $715,000 | MRED MLS |
| 30 Jun, 2023 | Under contract | $685,000 | MRED MLS |
| 23 Jun, 2023 | Listed for sale | $685,000 | MRED MLS |
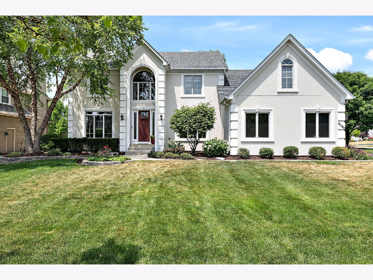
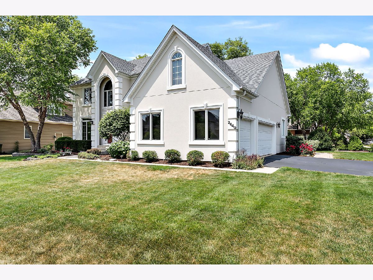
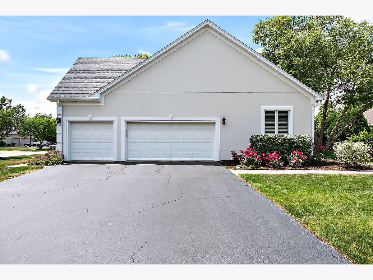
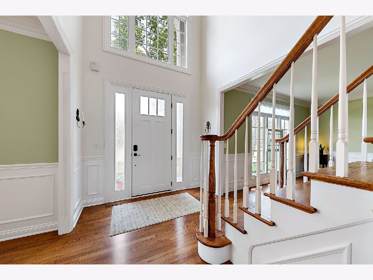
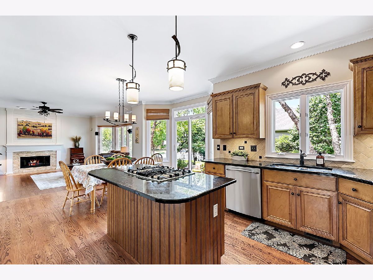
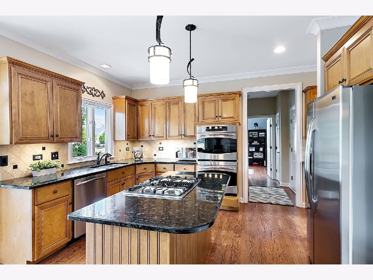
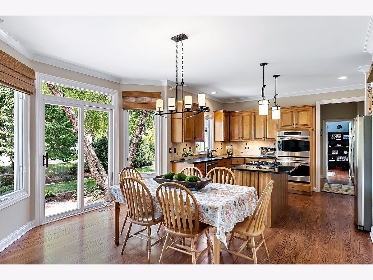
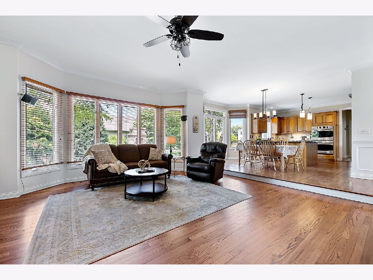
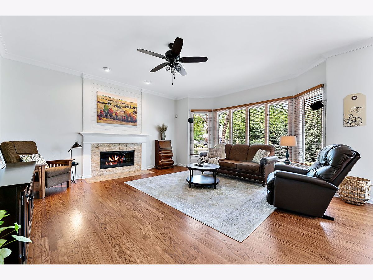
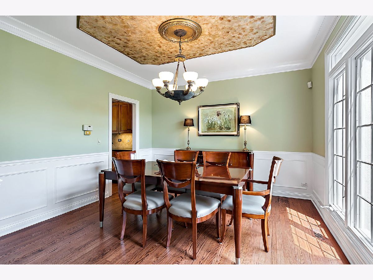
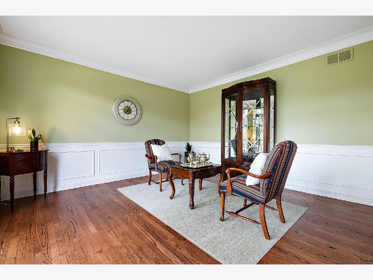
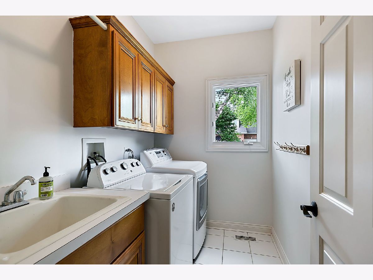
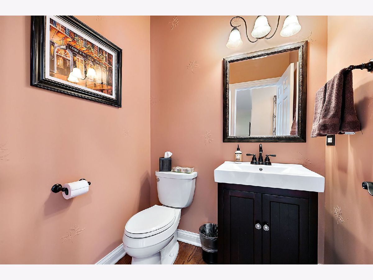
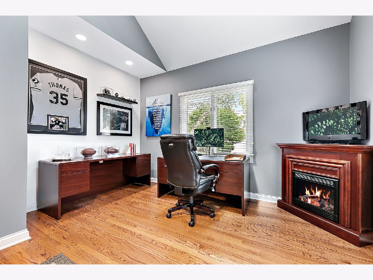
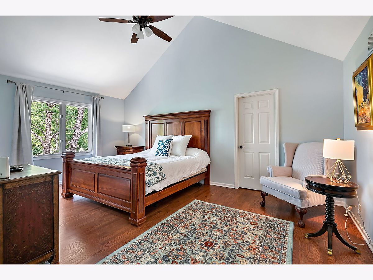
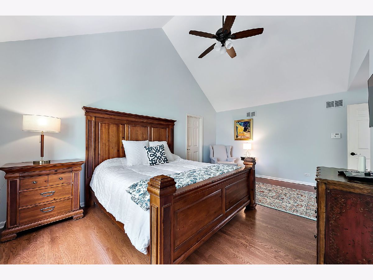
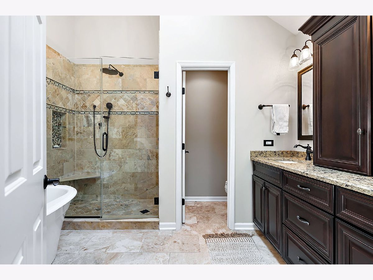
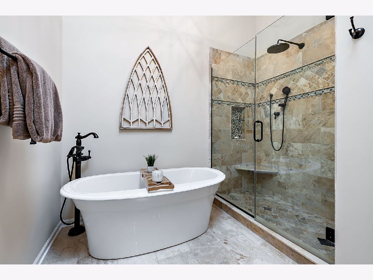
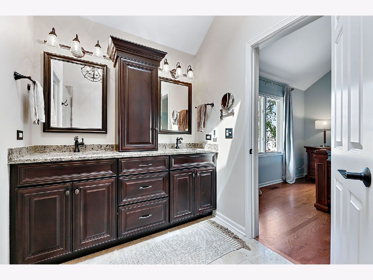
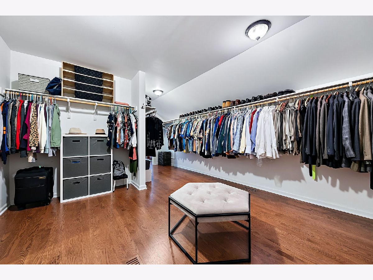
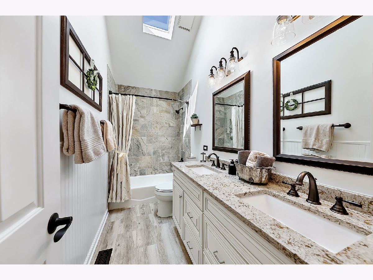
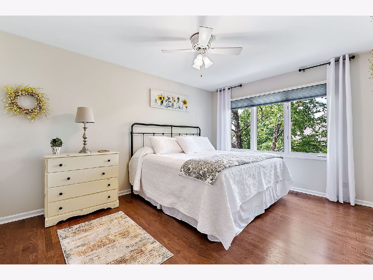
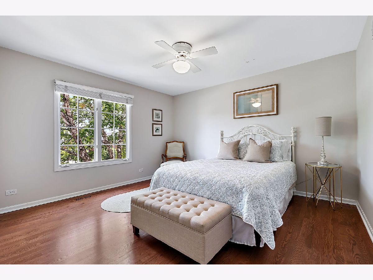
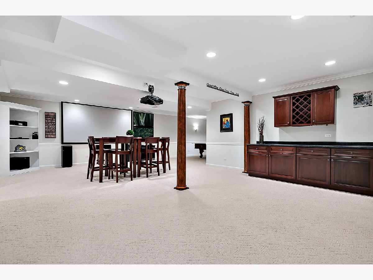
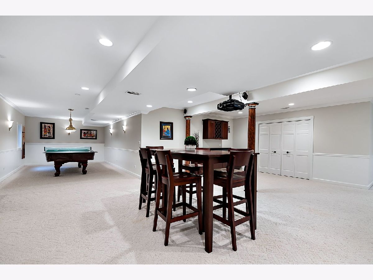
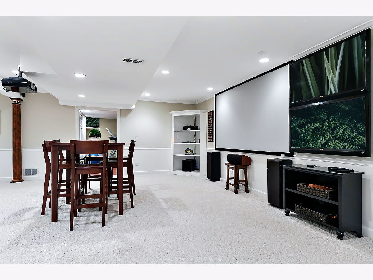
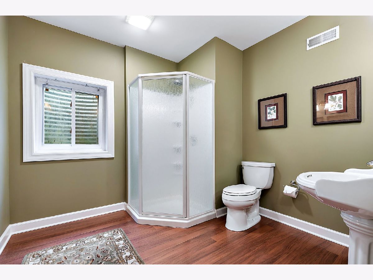
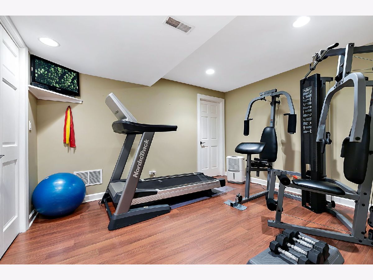
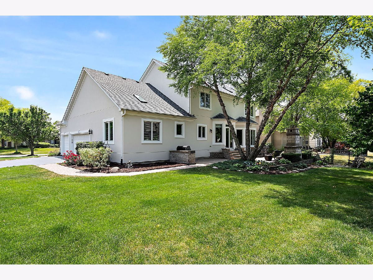
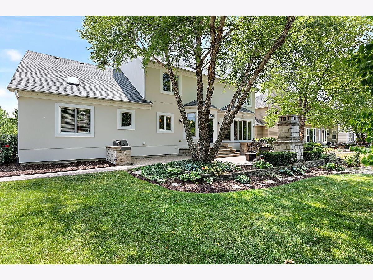
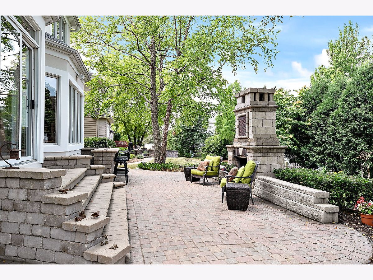
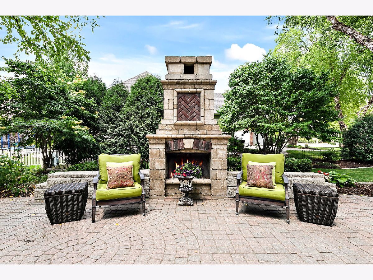
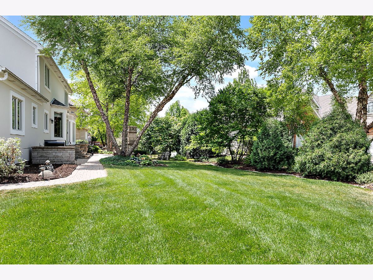
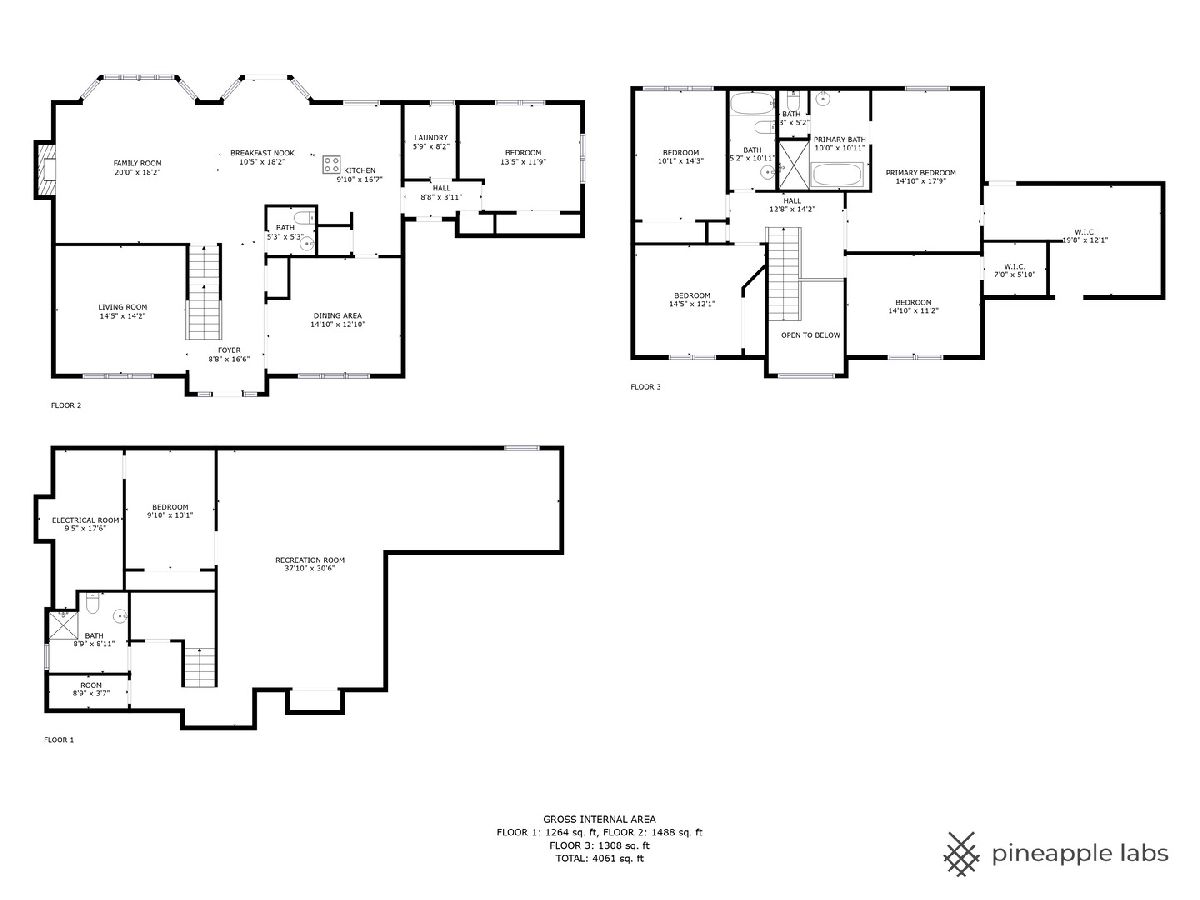
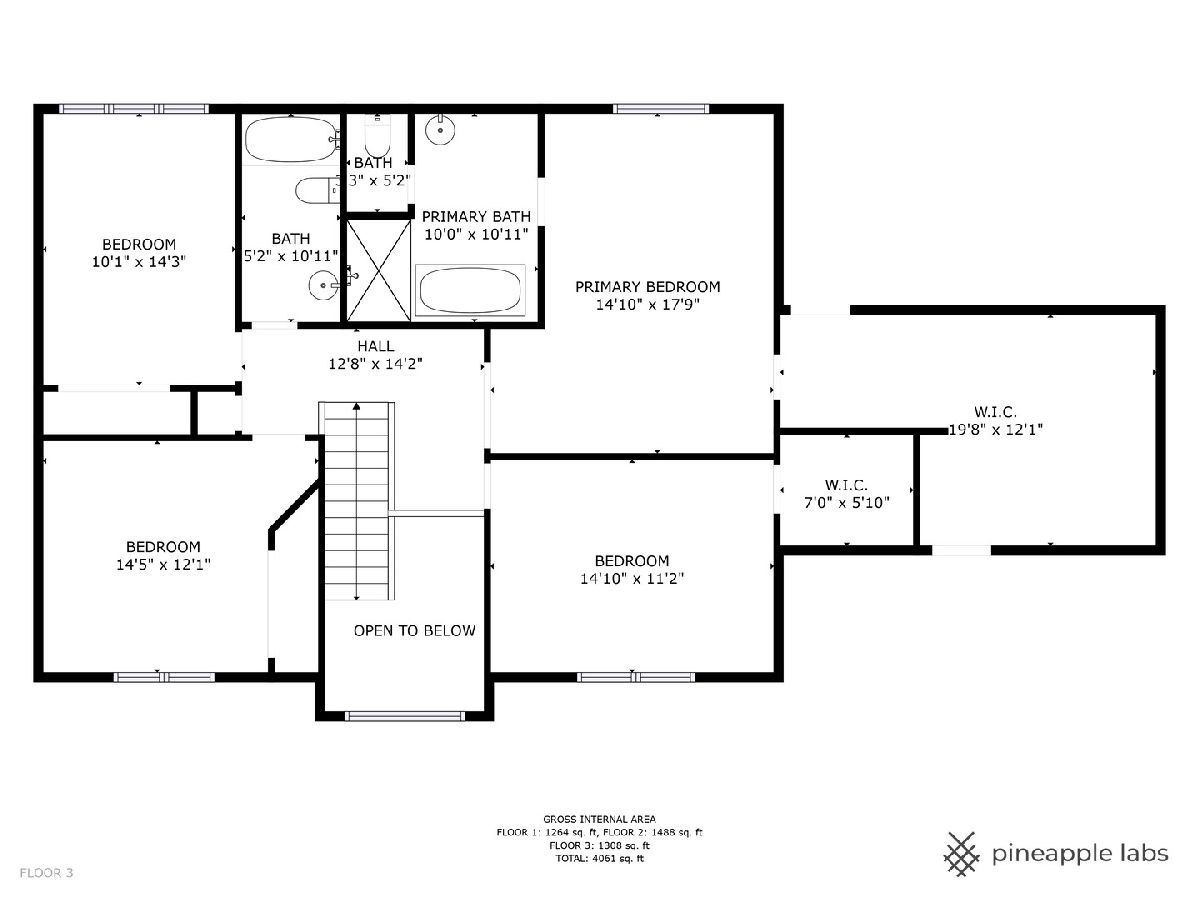
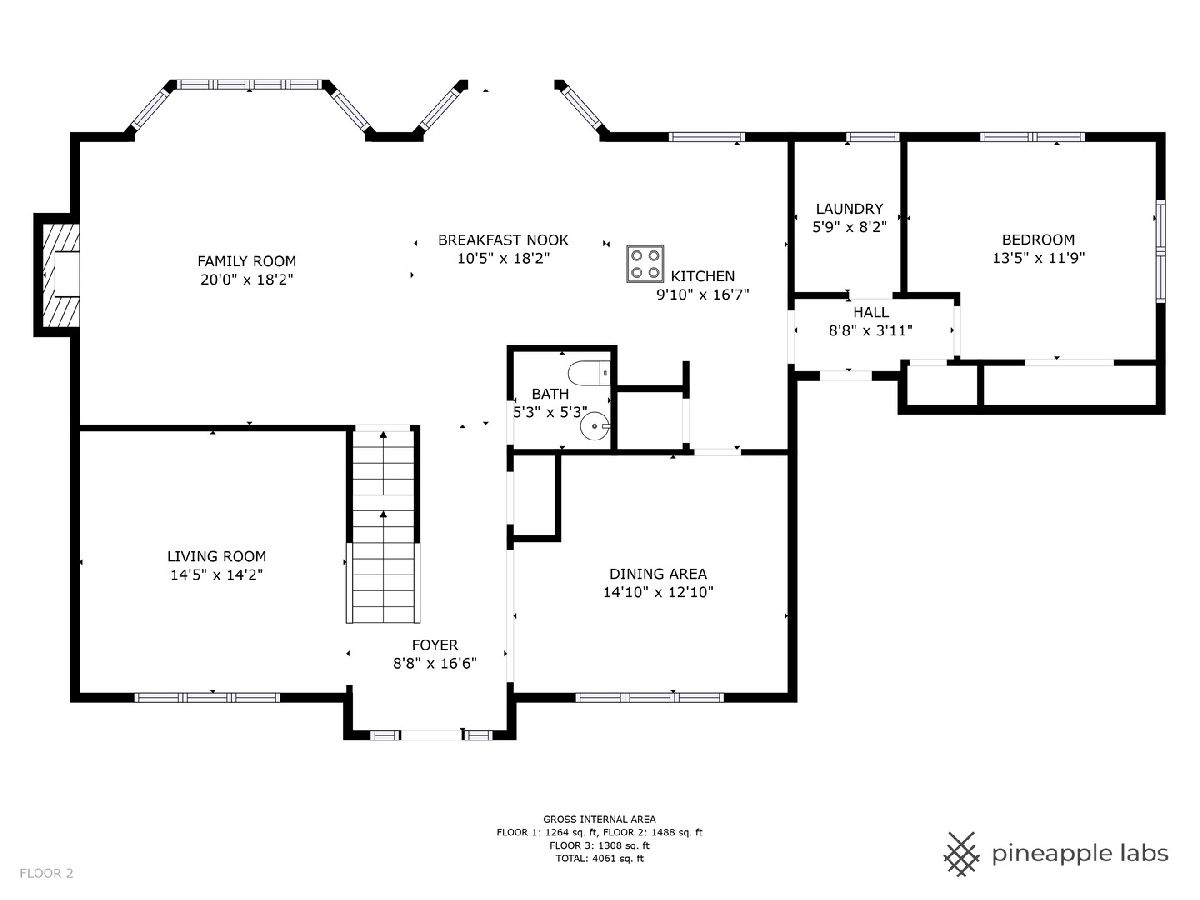
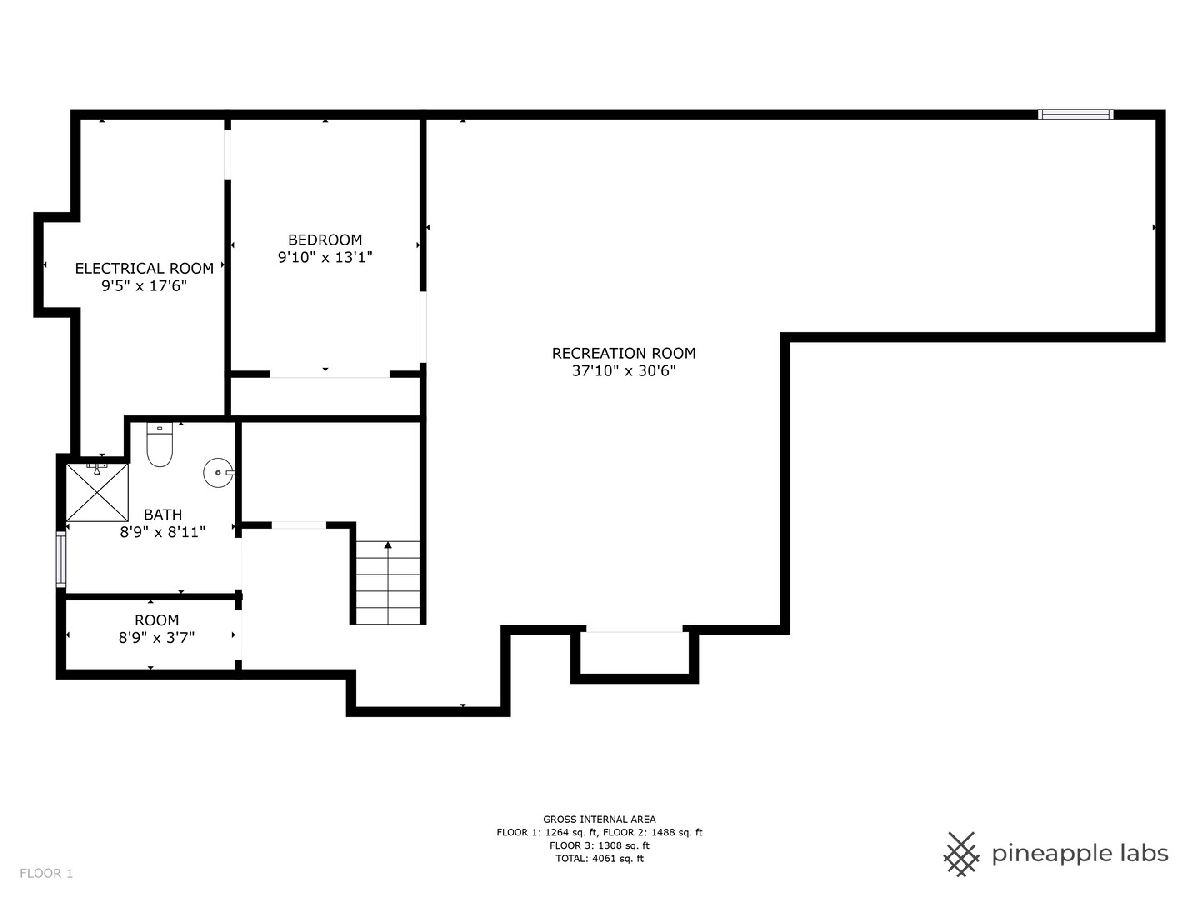
Room Specifics
Total Bedrooms: 5
Bedrooms Above Ground: 4
Bedrooms Below Ground: 1
Dimensions: —
Floor Type: —
Dimensions: —
Floor Type: —
Dimensions: —
Floor Type: —
Dimensions: —
Floor Type: —
Full Bathrooms: 4
Bathroom Amenities: —
Bathroom in Basement: 1
Rooms: —
Basement Description: Finished,Rec/Family Area,Storage Space
Other Specifics
| 3 | |
| — | |
| Asphalt,Side Drive | |
| — | |
| — | |
| 100 X 125 | |
| — | |
| — | |
| — | |
| — | |
| Not in DB | |
| — | |
| — | |
| — | |
| — |
Tax History
| Year | Property Taxes |
|---|---|
| 2023 | $11,619 |
Contact Agent
Nearby Similar Homes
Nearby Sold Comparables
Contact Agent
Listing Provided By
Coldwell Banker Realty








