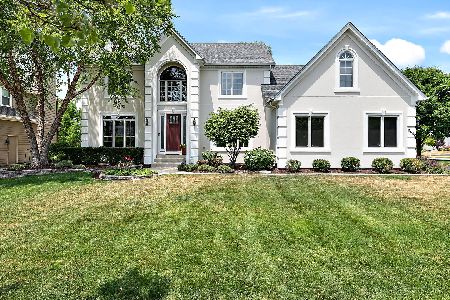2907 Nicole Drive, Naperville, Illinois 60564
$485,000
|
Sold
|
|
| Status: | Closed |
| Sqft: | 3,247 |
| Cost/Sqft: | $154 |
| Beds: | 4 |
| Baths: | 4 |
| Year Built: | 1998 |
| Property Taxes: | $12,568 |
| Days On Market: | 2461 |
| Lot Size: | 0,27 |
Description
This Burnham Point beauty has it all! Inlaid hardwood flrs, 9-ft clgs and white custom millwork are just the beginning. The kitchen features granite ctrs, closet pantry & island. The eating area has a planning desk and French drs to the new paver patio and is wide open to the family rm. The 1st flr also boasts a full bth and a den/5th BR with a walk-in closet. The 2nd flr is accessible via a dual staircase: from the foyer or the family rm. All 4 generously sized bedrms have private baths and walk-in closets. The master ste has two closets and a luxurious bth with dual sinks, deep whirlpool tub and large walk-in shower. BR2 has a private bth and 3 and 4 share a Jack-n-Jill bth. Downstairs, the deep-dig bsmnt is roughed in for plumbing and ready to be finished. Meticulously maintained, the HVAC, roof, tankless water htr and garage doors are all less than 3 yrs old. Walking distance to Neuqua Valley HS and the 95th street library. Make it yours today!
Property Specifics
| Single Family | |
| — | |
| Traditional | |
| 1998 | |
| Full | |
| — | |
| No | |
| 0.27 |
| Will | |
| Burnham Point | |
| 350 / Annual | |
| Other | |
| Lake Michigan | |
| Public Sewer | |
| 10353650 | |
| 0701034140060000 |
Nearby Schools
| NAME: | DISTRICT: | DISTANCE: | |
|---|---|---|---|
|
Grade School
Welch Elementary School |
204 | — | |
|
Middle School
Scullen Middle School |
204 | Not in DB | |
|
High School
Neuqua Valley High School |
204 | Not in DB | |
Property History
| DATE: | EVENT: | PRICE: | SOURCE: |
|---|---|---|---|
| 28 May, 2019 | Sold | $485,000 | MRED MLS |
| 2 May, 2019 | Under contract | $499,900 | MRED MLS |
| 23 Apr, 2019 | Listed for sale | $499,900 | MRED MLS |
Room Specifics
Total Bedrooms: 4
Bedrooms Above Ground: 4
Bedrooms Below Ground: 0
Dimensions: —
Floor Type: Carpet
Dimensions: —
Floor Type: Carpet
Dimensions: —
Floor Type: Carpet
Full Bathrooms: 4
Bathroom Amenities: Whirlpool,Separate Shower,Double Sink
Bathroom in Basement: 0
Rooms: Eating Area,Den,Foyer
Basement Description: Unfinished,Bathroom Rough-In,Egress Window
Other Specifics
| 3 | |
| Concrete Perimeter | |
| Concrete | |
| Brick Paver Patio, Outdoor Grill | |
| — | |
| 80X139X80X143 | |
| — | |
| Full | |
| Vaulted/Cathedral Ceilings, Hardwood Floors, Solar Tubes/Light Tubes, First Floor Laundry, First Floor Full Bath | |
| Double Oven, Microwave, Dishwasher, Refrigerator, Washer, Dryer, Disposal, Cooktop | |
| Not in DB | |
| Sidewalks, Street Lights, Street Paved | |
| — | |
| — | |
| Gas Log |
Tax History
| Year | Property Taxes |
|---|---|
| 2019 | $12,568 |
Contact Agent
Nearby Similar Homes
Nearby Sold Comparables
Contact Agent
Listing Provided By
Baird & Warner









