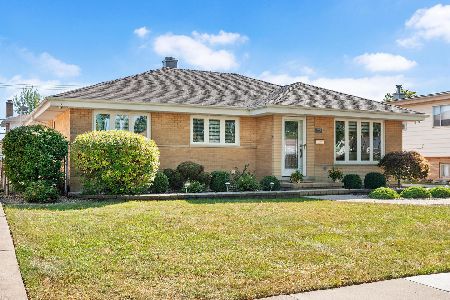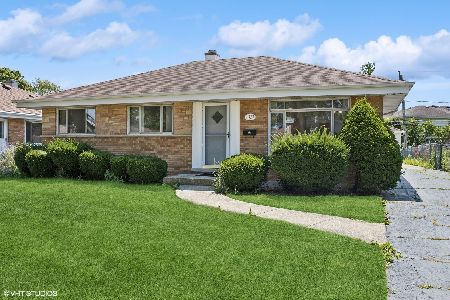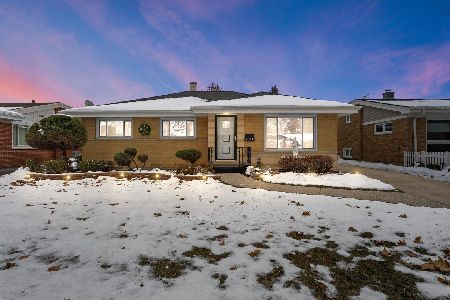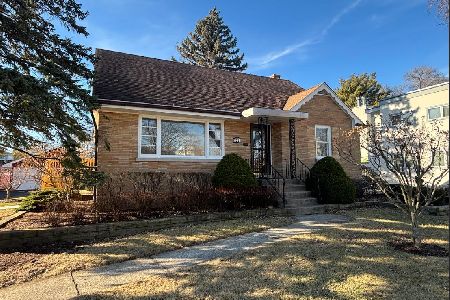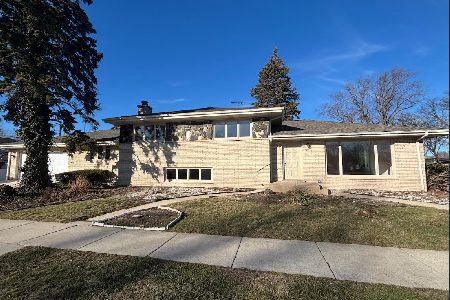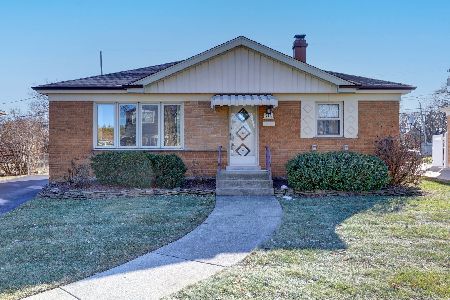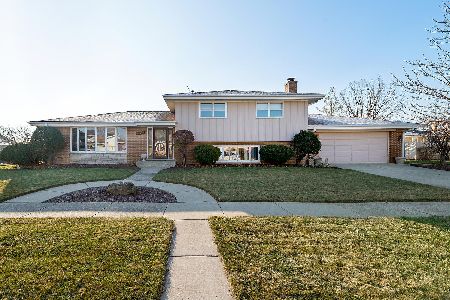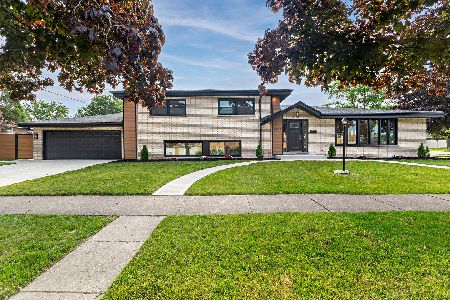2511 Boeger Avenue, Westchester, Illinois 60154
$370,000
|
Sold
|
|
| Status: | Closed |
| Sqft: | 1,932 |
| Cost/Sqft: | $194 |
| Beds: | 3 |
| Baths: | 2 |
| Year Built: | 1987 |
| Property Taxes: | $6,924 |
| Days On Market: | 2522 |
| Lot Size: | 0,00 |
Description
Get ready to be impressed!!!! This almost 2000 square foot home has soooooo much to offer. Starting with a an inviting foyer, & guest closet, move to the large living room dining room combo with gorgeous refinished hardwood floors and all new windows. Gourmet kitchen with loads of cabinets & counter space, newer SS appliances. 1st floor family room with new picture window overlooking beautifully manicured fully fenced in yard. Dazzling new full bath w/custom glass tiling glass bowl sink & more. 3 great size bedrooms all have hardwood floors (2 under carpet). Neutral and newly updated bath. Spectacular full finished basement w/ office, family room storage room & extra kitchen. Cement crawl with more storage. 2 car attached garage with pull down ladder for even more attic storage. New hot water, New tear off roof. This home has been loved and cared for.
Property Specifics
| Single Family | |
| — | |
| — | |
| 1987 | |
| Full | |
| — | |
| No | |
| — |
| Cook | |
| — | |
| 0 / Not Applicable | |
| None | |
| Lake Michigan | |
| Public Sewer | |
| 10268647 | |
| 15291180090000 |
Nearby Schools
| NAME: | DISTRICT: | DISTANCE: | |
|---|---|---|---|
|
Grade School
Westchester Primary School |
92.5 | — | |
|
Middle School
Westchester Middle School |
92.5 | Not in DB | |
|
High School
Proviso West High School |
209 | Not in DB | |
|
Alternate High School
Proviso Mathematics And Science |
— | Not in DB | |
Property History
| DATE: | EVENT: | PRICE: | SOURCE: |
|---|---|---|---|
| 23 Feb, 2012 | Sold | $225,000 | MRED MLS |
| 28 Jan, 2012 | Under contract | $249,950 | MRED MLS |
| — | Last price change | $264,950 | MRED MLS |
| 18 Mar, 2011 | Listed for sale | $304,900 | MRED MLS |
| 26 Apr, 2019 | Sold | $370,000 | MRED MLS |
| 15 Mar, 2019 | Under contract | $374,900 | MRED MLS |
| 22 Feb, 2019 | Listed for sale | $374,900 | MRED MLS |
Room Specifics
Total Bedrooms: 3
Bedrooms Above Ground: 3
Bedrooms Below Ground: 0
Dimensions: —
Floor Type: Carpet
Dimensions: —
Floor Type: Carpet
Full Bathrooms: 2
Bathroom Amenities: —
Bathroom in Basement: 0
Rooms: Family Room,Office
Basement Description: Finished
Other Specifics
| 2 | |
| — | |
| — | |
| — | |
| — | |
| 50 X 125 | |
| — | |
| None | |
| — | |
| Range, Microwave, Dishwasher, Refrigerator, Washer, Dryer, Disposal | |
| Not in DB | |
| — | |
| — | |
| — | |
| — |
Tax History
| Year | Property Taxes |
|---|---|
| 2012 | $7,193 |
| 2019 | $6,924 |
Contact Agent
Nearby Similar Homes
Nearby Sold Comparables
Contact Agent
Listing Provided By
Coldwell Banker Stratford Place

