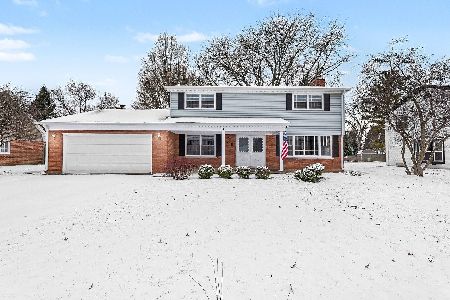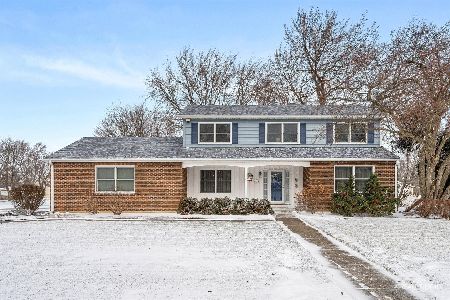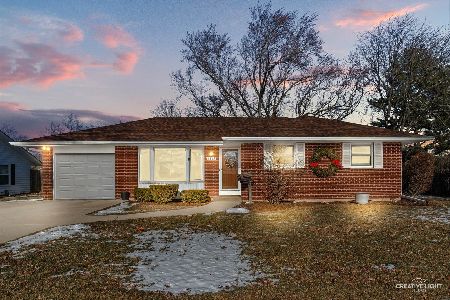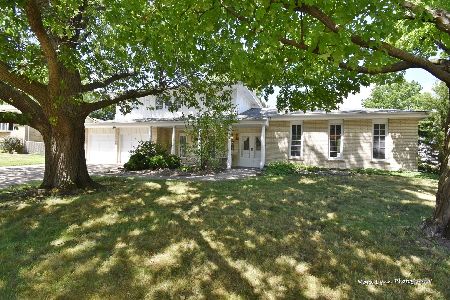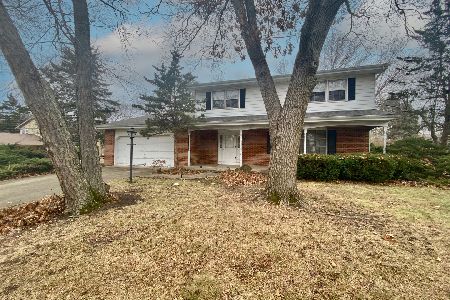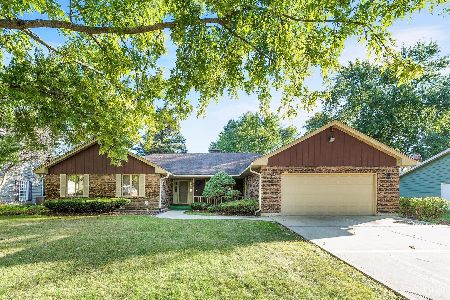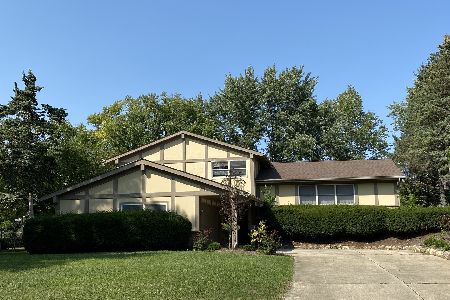2441 Cambridge Drive, Aurora, Illinois 60506
$262,000
|
Sold
|
|
| Status: | Closed |
| Sqft: | 2,562 |
| Cost/Sqft: | $107 |
| Beds: | 4 |
| Baths: | 3 |
| Year Built: | 1969 |
| Property Taxes: | $3,989 |
| Days On Market: | 6916 |
| Lot Size: | 0,28 |
Description
Great Location in desirable Cherry Hill subdivision! Great Value! Superbly maintained - new main level carpeting & kitchen flooring, repainted. Great flow from kitchen to large, light dining & living room w/ cozy fireplace. Huge family room w/ 2nd fireplace, basement bedroom, separate laundry,3 full baths! Fantastic deck & great yard for summertime entertaining. Close to I-88 & golf course, bus to Metra trains!
Property Specifics
| Single Family | |
| — | |
| — | |
| 1969 | |
| — | |
| — | |
| No | |
| 0.28 |
| Kane | |
| Cherry Hill | |
| 0 / Not Applicable | |
| — | |
| — | |
| — | |
| 06416263 | |
| 1424230012 |
Nearby Schools
| NAME: | DISTRICT: | DISTANCE: | |
|---|---|---|---|
|
Grade School
Freeman Elementary School |
129 | — | |
|
Middle School
Washington Middle School |
129 | Not in DB | |
|
High School
West Aurora High School |
129 | Not in DB | |
Property History
| DATE: | EVENT: | PRICE: | SOURCE: |
|---|---|---|---|
| 1 Jun, 2007 | Sold | $262,000 | MRED MLS |
| 16 May, 2007 | Under contract | $274,900 | MRED MLS |
| — | Last price change | $299,899 | MRED MLS |
| 20 Feb, 2007 | Listed for sale | $299,899 | MRED MLS |
Room Specifics
Total Bedrooms: 4
Bedrooms Above Ground: 4
Bedrooms Below Ground: 0
Dimensions: —
Floor Type: —
Dimensions: —
Floor Type: —
Dimensions: —
Floor Type: —
Full Bathrooms: 3
Bathroom Amenities: —
Bathroom in Basement: 1
Rooms: —
Basement Description: —
Other Specifics
| 2 | |
| — | |
| — | |
| — | |
| — | |
| 12,144 SQFT | |
| Unfinished | |
| — | |
| — | |
| — | |
| Not in DB | |
| — | |
| — | |
| — | |
| — |
Tax History
| Year | Property Taxes |
|---|---|
| 2007 | $3,989 |
Contact Agent
Nearby Similar Homes
Nearby Sold Comparables
Contact Agent
Listing Provided By
Berkshire Hathaway HomeServices KoenigRubloff


