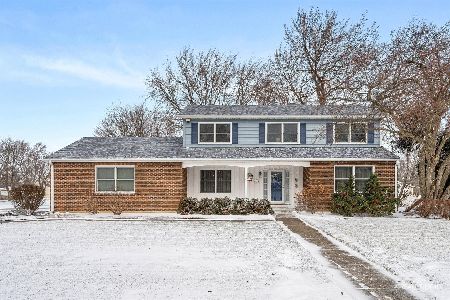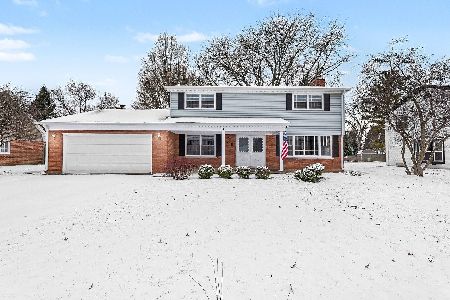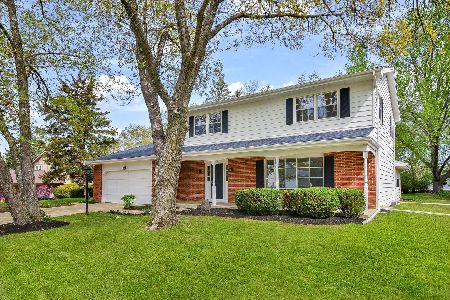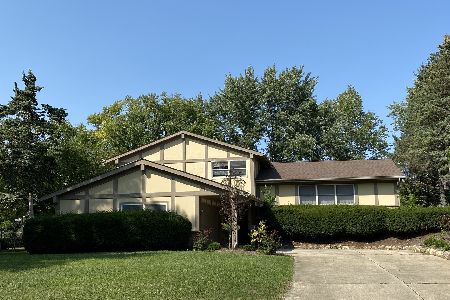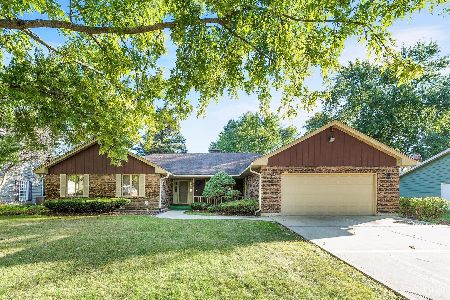2449 Cambridge Drive, Aurora, Illinois 60506
$305,000
|
Sold
|
|
| Status: | Closed |
| Sqft: | 2,300 |
| Cost/Sqft: | $122 |
| Beds: | 4 |
| Baths: | 3 |
| Year Built: | 1968 |
| Property Taxes: | $2,415 |
| Days On Market: | 400 |
| Lot Size: | 0,28 |
Description
Located in the sought-after Cherry Hill Subdivision of Sugar Grove Township, this four-bedroom, 2.5-bath colonial is a true "diamond in the rough." While the home needs significant updates and fresh paint, it offers great potential. The home offers four bedrooms, a spacious sunroom addition, a large front porch, and solid wood floors throughout the family room and all upstairs bedrooms. The family room also boasts a full masonry fireplace flanked by built-in bookcases. The private master suite includes a bath with a shower. This is an excellent opportunity for a fix-and-flip project or for someone looking to renovate gradually while occupying the home. This property is being sold as-is. All offers must include a pre-approval letter or proof of funds to be submitted. Highest & Best Offers Requested by Monday 12/30 at 5pm.
Property Specifics
| Single Family | |
| — | |
| — | |
| 1968 | |
| — | |
| FOUR BR COLONIAL W/ SUN RO | |
| No | |
| 0.28 |
| Kane | |
| Cherry Hill | |
| 0 / Not Applicable | |
| — | |
| — | |
| — | |
| 12259723 | |
| 1424230011 |
Nearby Schools
| NAME: | DISTRICT: | DISTANCE: | |
|---|---|---|---|
|
Grade School
Freeman Elementary School |
129 | — | |
|
Middle School
Washington Middle School |
129 | Not in DB | |
|
High School
West Aurora High School |
129 | Not in DB | |
Property History
| DATE: | EVENT: | PRICE: | SOURCE: |
|---|---|---|---|
| 3 Feb, 2025 | Sold | $305,000 | MRED MLS |
| 31 Dec, 2024 | Under contract | $280,000 | MRED MLS |
| 23 Dec, 2024 | Listed for sale | $280,000 | MRED MLS |
| 5 Jun, 2025 | Sold | $430,000 | MRED MLS |
| 11 May, 2025 | Under contract | $449,900 | MRED MLS |
| 30 Apr, 2025 | Listed for sale | $449,900 | MRED MLS |
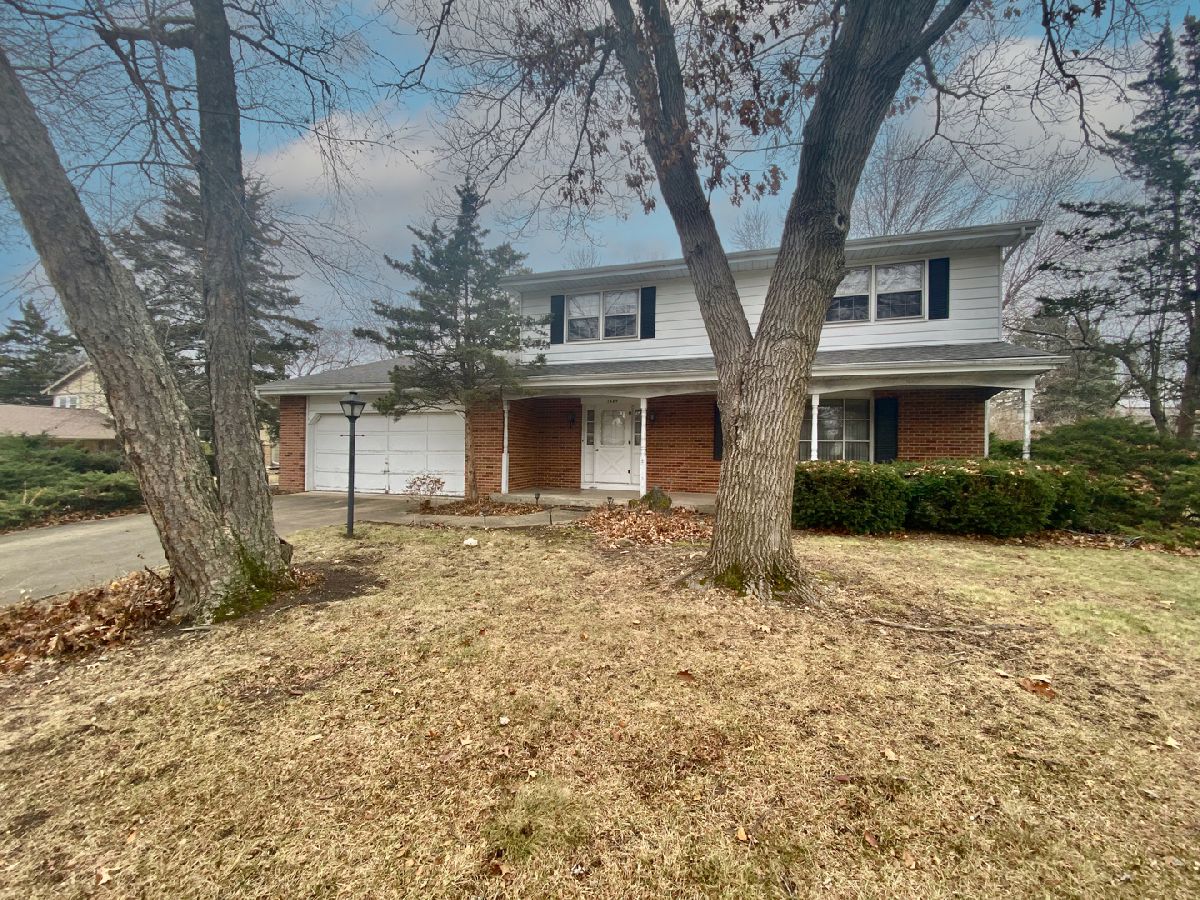












Room Specifics
Total Bedrooms: 4
Bedrooms Above Ground: 4
Bedrooms Below Ground: 0
Dimensions: —
Floor Type: —
Dimensions: —
Floor Type: —
Dimensions: —
Floor Type: —
Full Bathrooms: 3
Bathroom Amenities: —
Bathroom in Basement: 0
Rooms: —
Basement Description: Unfinished
Other Specifics
| 2 | |
| — | |
| Concrete | |
| — | |
| — | |
| 91X137 | |
| Unfinished | |
| — | |
| — | |
| — | |
| Not in DB | |
| — | |
| — | |
| — | |
| — |
Tax History
| Year | Property Taxes |
|---|---|
| 2025 | $2,415 |
Contact Agent
Nearby Similar Homes
Nearby Sold Comparables
Contact Agent
Listing Provided By
RE/MAX of Naperville


