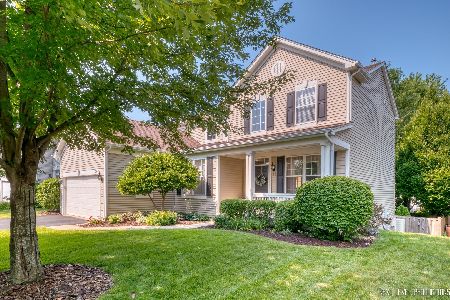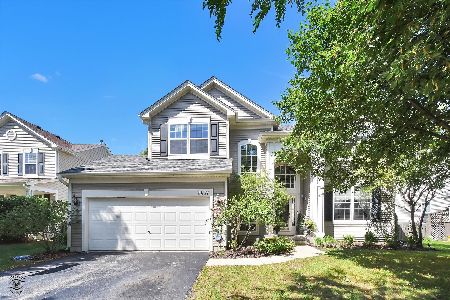2441 Deer Point Drive, Montgomery, Illinois 60538
$399,000
|
Sold
|
|
| Status: | Closed |
| Sqft: | 2,457 |
| Cost/Sqft: | $162 |
| Beds: | 4 |
| Baths: | 3 |
| Year Built: | 2003 |
| Property Taxes: | $9,004 |
| Days On Market: | 739 |
| Lot Size: | 0,00 |
Description
Step into your new lifestyle! Picture yourself walking through the inviting front porch into the spacious foyer, leading you to a family room bathed in natural light, seamlessly connected to the kitchen with breakfast area, island and ample cabinets. Enjoy the convenience of a first-floor laundry, complete with custom built-ins for added functionality. The master bedroom is your personal retreat, with a private bath for the ultimate comfort. Venture downstairs to the finished lower level, a haven for entertainment and relaxation, with a theater room, office, and workbench area. Huge Fence Backyard, Deck, patio and Garage with abundant storage ensures a clutter-free living space. Don't miss the chance to turn this property into your home!
Property Specifics
| Single Family | |
| — | |
| — | |
| 2003 | |
| — | |
| — | |
| No | |
| — |
| Kendall | |
| Blackberry Crossing | |
| 0 / Not Applicable | |
| — | |
| — | |
| — | |
| 11968730 | |
| 0202333018 |
Nearby Schools
| NAME: | DISTRICT: | DISTANCE: | |
|---|---|---|---|
|
Grade School
Lakewood Creek Elementary School |
308 | — | |
|
Middle School
Plank Junior High School |
308 | Not in DB | |
|
High School
Oswego East High School |
308 | Not in DB | |
Property History
| DATE: | EVENT: | PRICE: | SOURCE: |
|---|---|---|---|
| 29 Jul, 2011 | Sold | $225,000 | MRED MLS |
| 2 Jul, 2011 | Under contract | $239,900 | MRED MLS |
| — | Last price change | $249,900 | MRED MLS |
| 14 Mar, 2011 | Listed for sale | $249,900 | MRED MLS |
| 16 Aug, 2021 | Sold | $335,000 | MRED MLS |
| 9 Jul, 2021 | Under contract | $309,900 | MRED MLS |
| 7 Jul, 2021 | Listed for sale | $309,900 | MRED MLS |
| 28 Feb, 2024 | Sold | $399,000 | MRED MLS |
| 2 Feb, 2024 | Under contract | $399,000 | MRED MLS |
| 26 Jan, 2024 | Listed for sale | $399,000 | MRED MLS |
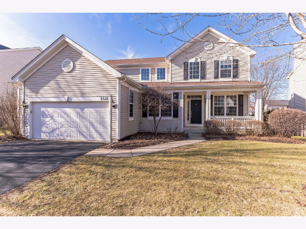
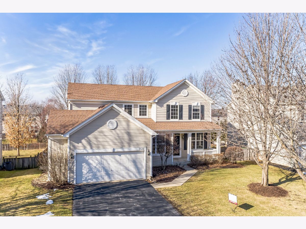
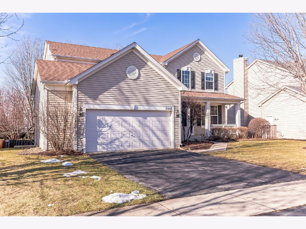
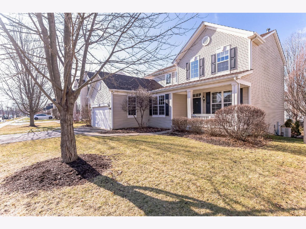
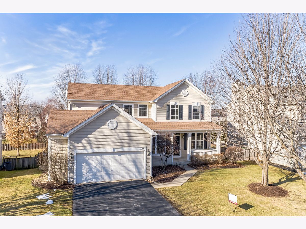
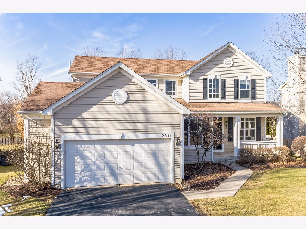
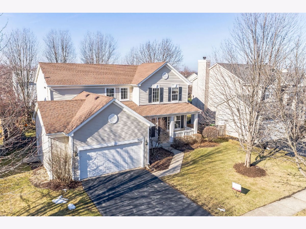
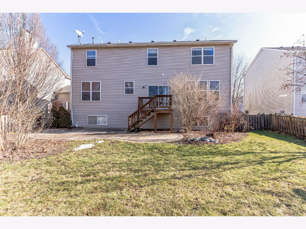
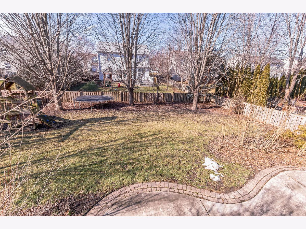
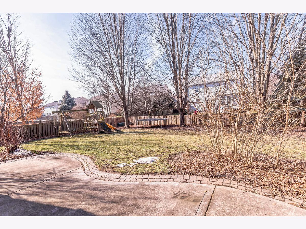
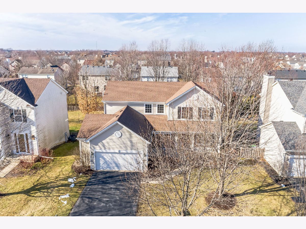
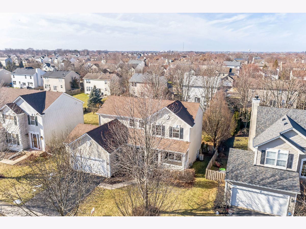
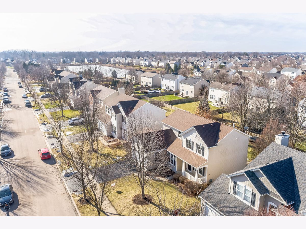
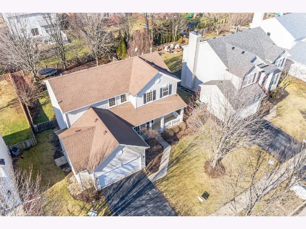
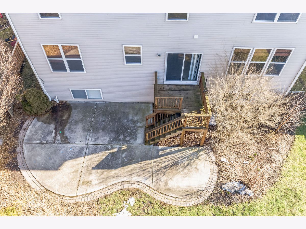
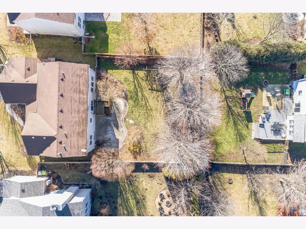
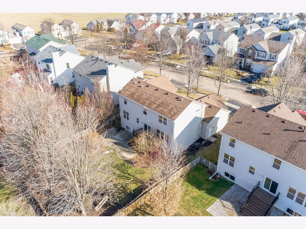
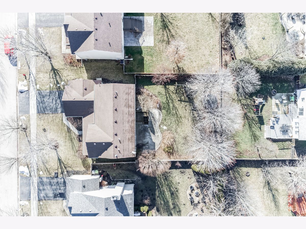
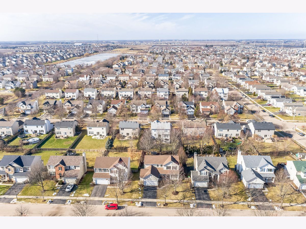
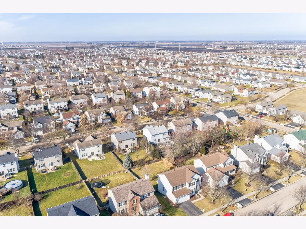
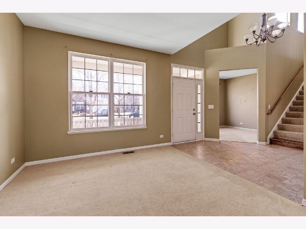
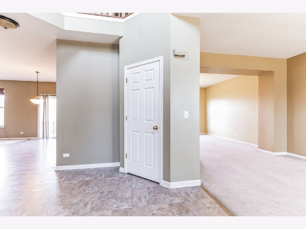
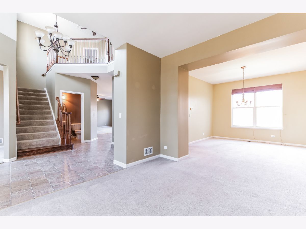
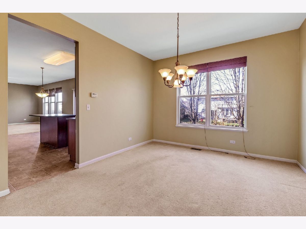
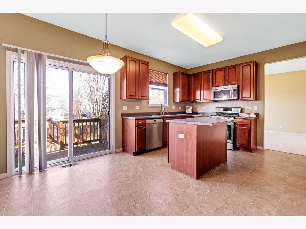
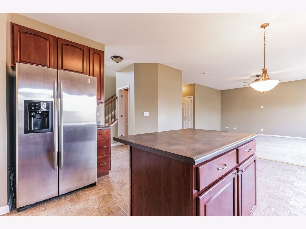
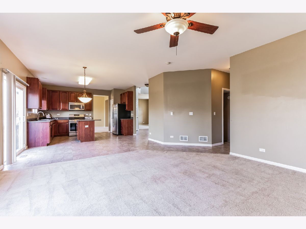
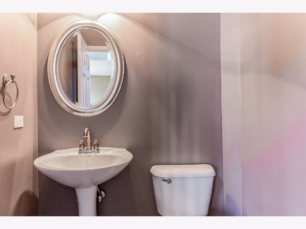
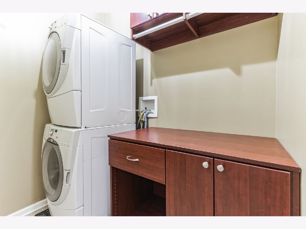
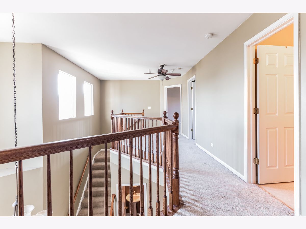
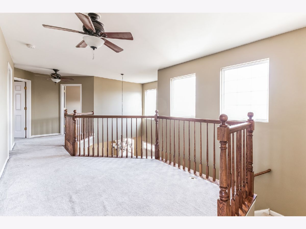
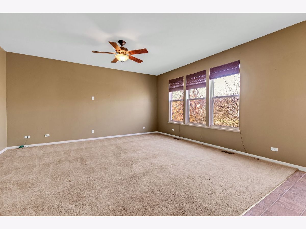
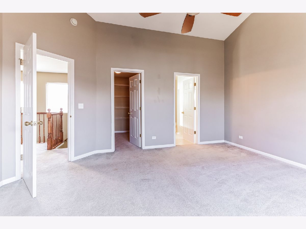
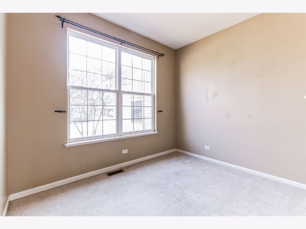
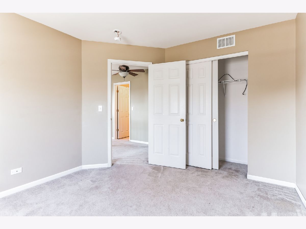
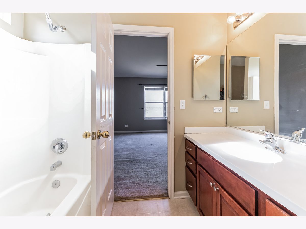
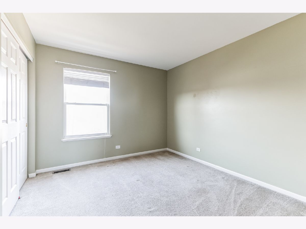
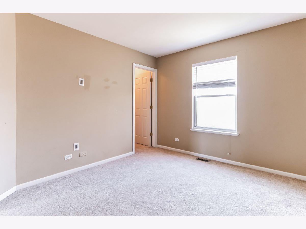
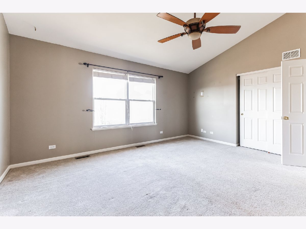
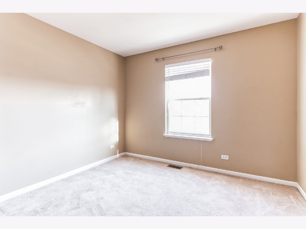
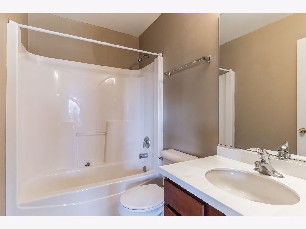
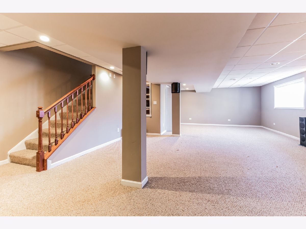
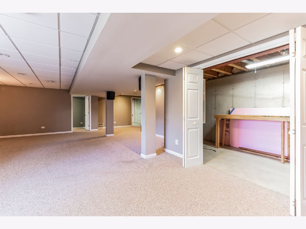
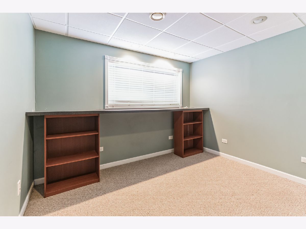
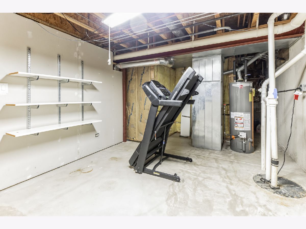
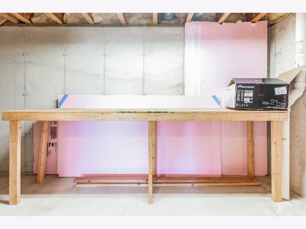
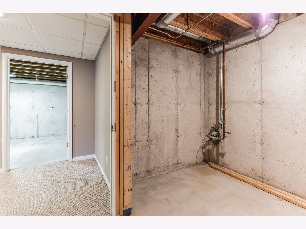
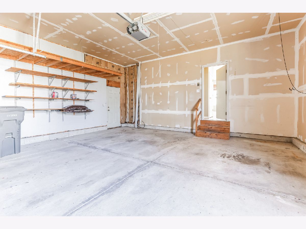
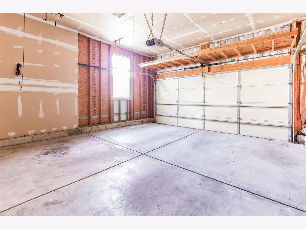
Room Specifics
Total Bedrooms: 4
Bedrooms Above Ground: 4
Bedrooms Below Ground: 0
Dimensions: —
Floor Type: —
Dimensions: —
Floor Type: —
Dimensions: —
Floor Type: —
Full Bathrooms: 3
Bathroom Amenities: —
Bathroom in Basement: 0
Rooms: —
Basement Description: Finished
Other Specifics
| 2 | |
| — | |
| Asphalt | |
| — | |
| — | |
| 65X135 | |
| — | |
| — | |
| — | |
| — | |
| Not in DB | |
| — | |
| — | |
| — | |
| — |
Tax History
| Year | Property Taxes |
|---|---|
| 2011 | $6,934 |
| 2021 | $7,883 |
| 2024 | $9,004 |
Contact Agent
Nearby Similar Homes
Nearby Sold Comparables
Contact Agent
Listing Provided By
Compass REO Incorporated







