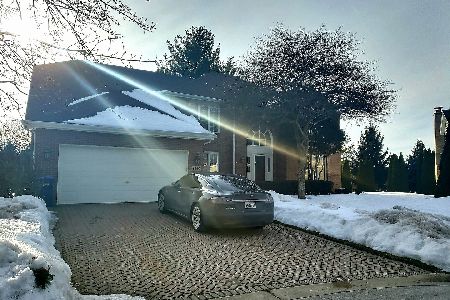2441 Pepper Tree Court, Lisle, Illinois 60532
$475,000
|
Sold
|
|
| Status: | Closed |
| Sqft: | 3,161 |
| Cost/Sqft: | $150 |
| Beds: | 4 |
| Baths: | 3 |
| Year Built: | 1988 |
| Property Taxes: | $11,839 |
| Days On Market: | 3515 |
| Lot Size: | 0,22 |
Description
Looking for a BEAUTIFUL Spacious Home on a very private, GORGEOUS cul de sac lot-you found it! Stunning solid brick 4 Bedroom + 1st floor Den/5th Bedrm offers exceptional views of mature trees from every room! Excellent condition interior & exterior~Dramatic 2 story brick fireplace in Family Rm w/skylights opens to Kitchen & large Eating Area-all w/ nature lover's views of secluded wooded Back Yard~Updated granite Kitchen, newer appliances, Moenstone sink w/bay window, Island w/Breakfast Bar~Updated Powder Rm next to Den~Master Suite w/tray ceiling, huge walk in closet~Fully renovated Spa style Master Bath w/frameless glass shower, undermount Kohler soaker tub w/granite surround, dual granite top vanity, updated lighting, skylight~Hall Bath renovated w/granite top vanity, updated lighting, skylight~Huge 2nd Bedrm w/wall to wall closet~Extensive storage on all 3 levels~3 level Deck~Large 7' tall partial basement + 6' tall crawl w/concrete floor~ NEW roof (2013)~Naperville 203 Schools!!
Property Specifics
| Single Family | |
| — | |
| Traditional | |
| 1988 | |
| Partial | |
| — | |
| No | |
| 0.22 |
| Du Page | |
| Green Trails | |
| 180 / Annual | |
| Insurance | |
| Lake Michigan | |
| Public Sewer | |
| 09247844 | |
| 0821219009 |
Nearby Schools
| NAME: | DISTRICT: | DISTANCE: | |
|---|---|---|---|
|
Grade School
Ranch View Elementary School |
203 | — | |
|
Middle School
Kennedy Junior High School |
203 | Not in DB | |
|
High School
Naperville North High School |
203 | Not in DB | |
Property History
| DATE: | EVENT: | PRICE: | SOURCE: |
|---|---|---|---|
| 29 Jul, 2016 | Sold | $475,000 | MRED MLS |
| 16 Jun, 2016 | Under contract | $475,000 | MRED MLS |
| 5 Jun, 2016 | Listed for sale | $475,000 | MRED MLS |
Room Specifics
Total Bedrooms: 4
Bedrooms Above Ground: 4
Bedrooms Below Ground: 0
Dimensions: —
Floor Type: Carpet
Dimensions: —
Floor Type: Carpet
Dimensions: —
Floor Type: Carpet
Full Bathrooms: 3
Bathroom Amenities: Separate Shower,Double Sink,Soaking Tub
Bathroom in Basement: 0
Rooms: Den,Deck,Foyer,Walk In Closet
Basement Description: Unfinished,Crawl
Other Specifics
| 2 | |
| — | |
| Concrete | |
| Deck, Storms/Screens | |
| Cul-De-Sac,Landscaped,Wooded | |
| 22 X 22 100 X 68 X 69 X110 | |
| — | |
| Full | |
| Vaulted/Cathedral Ceilings, Skylight(s), Wood Laminate Floors, First Floor Laundry | |
| Range, Microwave, Dishwasher, Refrigerator, Washer, Dryer, Disposal | |
| Not in DB | |
| Tennis Courts, Street Lights, Street Paved | |
| — | |
| — | |
| Wood Burning, Gas Starter |
Tax History
| Year | Property Taxes |
|---|---|
| 2016 | $11,839 |
Contact Agent
Nearby Similar Homes
Nearby Sold Comparables
Contact Agent
Listing Provided By
RE/MAX Action






