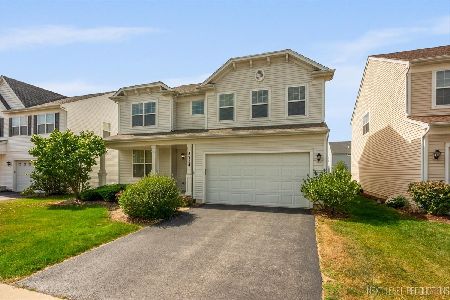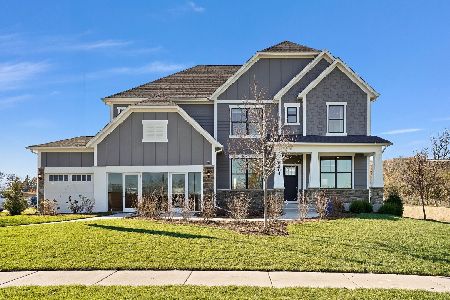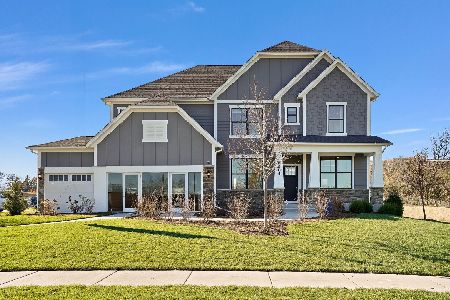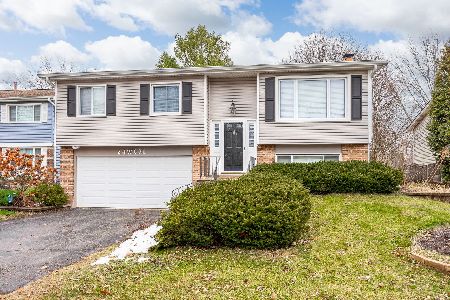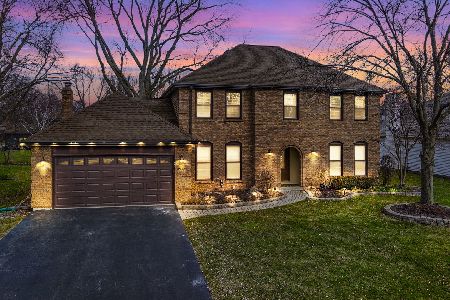2441 Shasta Drive, Lisle, Illinois 60532
$465,000
|
Sold
|
|
| Status: | Closed |
| Sqft: | 2,330 |
| Cost/Sqft: | $204 |
| Beds: | 4 |
| Baths: | 3 |
| Year Built: | 1981 |
| Property Taxes: | $9,450 |
| Days On Market: | 3016 |
| Lot Size: | 0,23 |
Description
This is quite the rehab! Super stylish & quality choices add to the excitement of this home backing to field in Oak Hill & close to Benet. From the rich new wood flooring to huge living room with bay window to the fantastic new kitchen with abundance of granite counters/breakfast bar, stainless appliances, recessed & pendant lighting & eating area with glass doors to new patio in great back yard-WOW. The vaulted family room is large enough for a big crowd while cozy enough to cuddle up in front of the showcase fireplace flanked with windows. Retreat up the sharp staircase to the four great size bedrooms boasting WIC - Master with walk in organizer closet, private bath with double vanity, double shower with 2 heads & window for even more sun to shine in. Don't miss the great finished basement plus storage area. Take note of the first floor laundry, new quality doors, new windows, new siding, new patio, even a new front porch! LOVE this home! Listing agent has interest in property.
Property Specifics
| Single Family | |
| — | |
| — | |
| 1981 | |
| Full | |
| — | |
| No | |
| 0.23 |
| Du Page | |
| Oak Hill South | |
| 0 / Not Applicable | |
| None | |
| Lake Michigan | |
| Public Sewer | |
| 09787452 | |
| 0816200017 |
Nearby Schools
| NAME: | DISTRICT: | DISTANCE: | |
|---|---|---|---|
|
Grade School
Schiesher/tate Woods Elementary |
202 | — | |
|
Middle School
Lisle Junior High School |
202 | Not in DB | |
|
High School
Lisle High School |
202 | Not in DB | |
Property History
| DATE: | EVENT: | PRICE: | SOURCE: |
|---|---|---|---|
| 21 Oct, 2016 | Sold | $300,000 | MRED MLS |
| 15 Sep, 2016 | Under contract | $339,500 | MRED MLS |
| — | Last price change | $369,500 | MRED MLS |
| 24 Jul, 2016 | Listed for sale | $374,500 | MRED MLS |
| 28 Feb, 2018 | Sold | $465,000 | MRED MLS |
| 23 Jan, 2018 | Under contract | $474,900 | MRED MLS |
| 26 Oct, 2017 | Listed for sale | $474,900 | MRED MLS |
Room Specifics
Total Bedrooms: 4
Bedrooms Above Ground: 4
Bedrooms Below Ground: 0
Dimensions: —
Floor Type: Carpet
Dimensions: —
Floor Type: Carpet
Dimensions: —
Floor Type: Carpet
Full Bathrooms: 3
Bathroom Amenities: Double Sink,Double Shower
Bathroom in Basement: 0
Rooms: Breakfast Room,Foyer
Basement Description: Partially Finished
Other Specifics
| 2 | |
| — | |
| Concrete | |
| Patio, Porch | |
| — | |
| 75X133 | |
| — | |
| Full | |
| Vaulted/Cathedral Ceilings, Hardwood Floors, First Floor Laundry | |
| Range, Microwave, Dishwasher, Refrigerator, Disposal, Stainless Steel Appliance(s) | |
| Not in DB | |
| — | |
| — | |
| — | |
| Wood Burning |
Tax History
| Year | Property Taxes |
|---|---|
| 2016 | $9,298 |
| 2018 | $9,450 |
Contact Agent
Nearby Similar Homes
Nearby Sold Comparables
Contact Agent
Listing Provided By
RE/MAX Action

