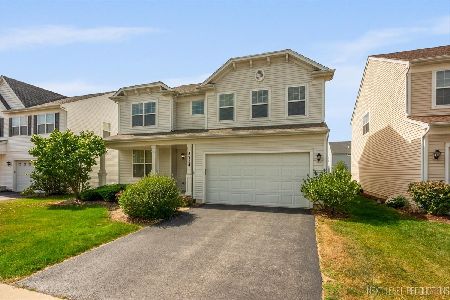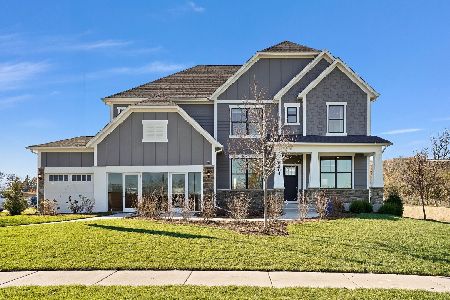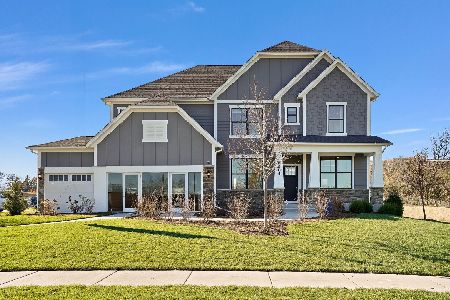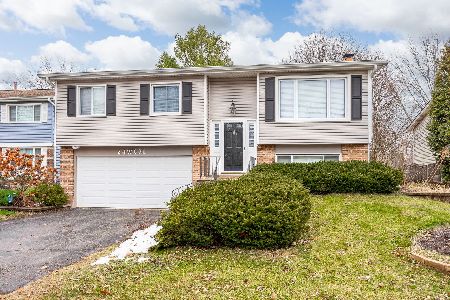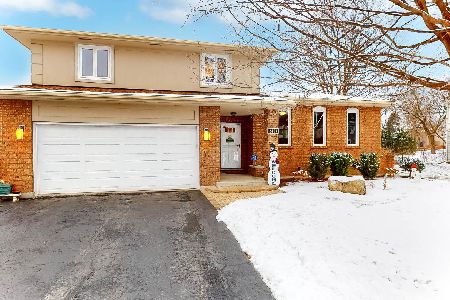2465 Shasta Drive, Lisle, Illinois 60532
$391,000
|
Sold
|
|
| Status: | Closed |
| Sqft: | 2,812 |
| Cost/Sqft: | $142 |
| Beds: | 4 |
| Baths: | 3 |
| Year Built: | 1980 |
| Property Taxes: | $10,349 |
| Days On Market: | 3747 |
| Lot Size: | 0,23 |
Description
Updated, open concept, 4 bed/2.5 bath located in desirable Oak Hill subdivision. Professionally decorated, neutral, well maintained, move in ready. Easy access to trails, expressway & train. 2 story solarium, deck, fireplace, vaulted ceilings, multi-level living & dining spaces, excellent for entertaining! Generously sized bedrooms & baths, large master suite. Eat in kitchen with stainless appliances. Must see!
Property Specifics
| Single Family | |
| — | |
| Bi-Level | |
| 1980 | |
| Partial | |
| — | |
| No | |
| 0.23 |
| Du Page | |
| Oak Hill Estates | |
| 0 / Not Applicable | |
| None | |
| Lake Michigan | |
| Public Sewer | |
| 09072201 | |
| 0816200014 |
Nearby Schools
| NAME: | DISTRICT: | DISTANCE: | |
|---|---|---|---|
|
Grade School
Schiesher/tate Woods Elementary |
202 | — | |
|
Middle School
Lisle Junior High School |
202 | Not in DB | |
|
High School
Lisle High School |
202 | Not in DB | |
Property History
| DATE: | EVENT: | PRICE: | SOURCE: |
|---|---|---|---|
| 13 Feb, 2009 | Sold | $358,000 | MRED MLS |
| 16 Dec, 2008 | Under contract | $359,750 | MRED MLS |
| 15 Sep, 2008 | Listed for sale | $359,750 | MRED MLS |
| 23 Feb, 2016 | Sold | $391,000 | MRED MLS |
| 14 Dec, 2015 | Under contract | $398,765 | MRED MLS |
| 26 Oct, 2015 | Listed for sale | $398,765 | MRED MLS |
| 18 Mar, 2021 | Sold | $422,000 | MRED MLS |
| 16 Feb, 2021 | Under contract | $429,900 | MRED MLS |
| 16 Feb, 2021 | Listed for sale | $429,900 | MRED MLS |
Room Specifics
Total Bedrooms: 4
Bedrooms Above Ground: 4
Bedrooms Below Ground: 0
Dimensions: —
Floor Type: Carpet
Dimensions: —
Floor Type: Carpet
Dimensions: —
Floor Type: Carpet
Full Bathrooms: 3
Bathroom Amenities: Double Sink
Bathroom in Basement: 0
Rooms: Other Room
Basement Description: Partially Finished
Other Specifics
| 2 | |
| Concrete Perimeter | |
| Asphalt | |
| Balcony, Deck | |
| Cul-De-Sac | |
| 81 X 137 X 105 X 104 | |
| Full | |
| Full | |
| Vaulted/Cathedral Ceilings, Hardwood Floors | |
| Range, Dishwasher, Refrigerator, Washer, Dryer | |
| Not in DB | |
| Sidewalks, Street Paved | |
| — | |
| — | |
| Wood Burning, Gas Starter |
Tax History
| Year | Property Taxes |
|---|---|
| 2009 | $8,415 |
| 2016 | $10,349 |
| 2021 | $11,366 |
Contact Agent
Nearby Similar Homes
Nearby Sold Comparables
Contact Agent
Listing Provided By
Full Circle Real Estate Consulting LTD

