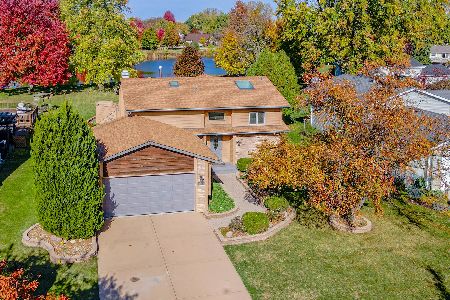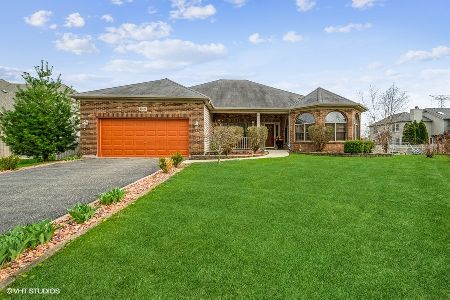24415 Kennedy Circle, Plainfield, Illinois 60544
$430,000
|
Sold
|
|
| Status: | Closed |
| Sqft: | 3,100 |
| Cost/Sqft: | $145 |
| Beds: | 4 |
| Baths: | 4 |
| Year Built: | 2004 |
| Property Taxes: | $9,377 |
| Days On Market: | 3495 |
| Lot Size: | 0,00 |
Description
Ultimate executive home. 2 offices, 5 bedrooms, 4 bathrooms, 3 car garage, video security system, fully finished basement. Enclave like location. Absolutely stunning, fully custom made maple chef's kitchen that has deep drawers, spice racks, wine racks, etc, you name it. Great for family or client entertainment. Massive yet superbly elegant island. Volga blue granite and calacatta marble counters. Commercial grade stove, high end all stainless steel appliances. Hardwood floors throughout 1st & 2nd floor. Master Suite has massive master bathroom (18x10) and walk in closet ( 14x5). ALL 4 bedrooms have walk in closets. State of the art, high efficiency heating and cooling systems ( American Standard Gold & Platinum respectively) linked with nest thermostat and high end whole house Aprilaire 5000 air purifier. Tankless water heater. Potential new owners of this home, please ask your realtor for a list of improvements/updates that is just too extensive to be listed here.
Property Specifics
| Single Family | |
| — | |
| — | |
| 2004 | |
| Full | |
| — | |
| No | |
| — |
| Will | |
| — | |
| 500 / Annual | |
| Other | |
| Lake Michigan | |
| Public Sewer, Sewer-Storm | |
| 09266521 | |
| 0603041040130000 |
Nearby Schools
| NAME: | DISTRICT: | DISTANCE: | |
|---|---|---|---|
|
Grade School
Eagle Pointe Elementary School |
202 | — | |
|
Middle School
Heritage Grove Middle School |
202 | Not in DB | |
|
High School
Plainfield North High School |
202 | Not in DB | |
Property History
| DATE: | EVENT: | PRICE: | SOURCE: |
|---|---|---|---|
| 9 May, 2013 | Sold | $285,000 | MRED MLS |
| 8 Feb, 2013 | Under contract | $279,900 | MRED MLS |
| 18 Jan, 2013 | Listed for sale | $279,900 | MRED MLS |
| 1 Sep, 2016 | Sold | $430,000 | MRED MLS |
| 6 Jul, 2016 | Under contract | $449,000 | MRED MLS |
| 23 Jun, 2016 | Listed for sale | $449,000 | MRED MLS |
Room Specifics
Total Bedrooms: 5
Bedrooms Above Ground: 4
Bedrooms Below Ground: 1
Dimensions: —
Floor Type: Hardwood
Dimensions: —
Floor Type: Hardwood
Dimensions: —
Floor Type: Hardwood
Dimensions: —
Floor Type: —
Full Bathrooms: 4
Bathroom Amenities: Whirlpool,Separate Shower,Double Sink
Bathroom in Basement: 1
Rooms: Bedroom 5,Office,Walk In Closet
Basement Description: Finished
Other Specifics
| 3 | |
| Concrete Perimeter | |
| Concrete | |
| Brick Paver Patio, Storms/Screens | |
| Landscaped,Pond(s),Water View | |
| 80 X 140 | |
| — | |
| Full | |
| Vaulted/Cathedral Ceilings, Hardwood Floors | |
| Double Oven, Range, Microwave, Dishwasher, High End Refrigerator, Bar Fridge, Washer, Dryer, Disposal, Stainless Steel Appliance(s), Wine Refrigerator | |
| Not in DB | |
| Sidewalks, Street Lights, Street Paved | |
| — | |
| — | |
| Gas Starter |
Tax History
| Year | Property Taxes |
|---|---|
| 2013 | $12,080 |
| 2016 | $9,377 |
Contact Agent
Nearby Similar Homes
Nearby Sold Comparables
Contact Agent
Listing Provided By
Baird & Warner








