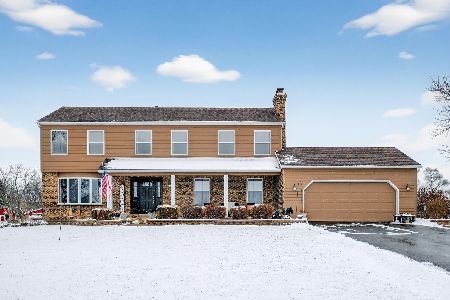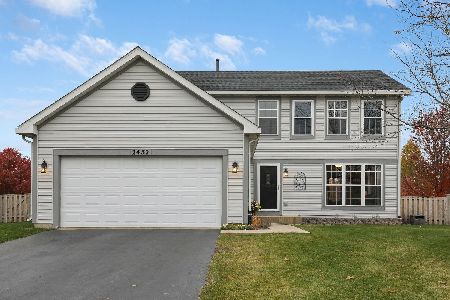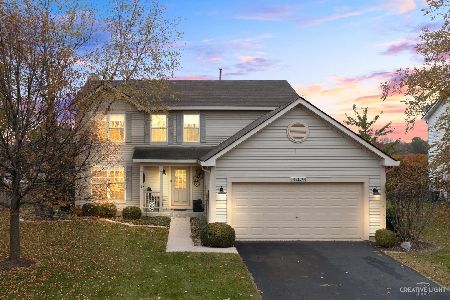2442 La Costa Court, Aurora, Illinois 60503
$422,000
|
Sold
|
|
| Status: | Closed |
| Sqft: | 2,250 |
| Cost/Sqft: | $189 |
| Beds: | 4 |
| Baths: | 3 |
| Year Built: | 2000 |
| Property Taxes: | $9,402 |
| Days On Market: | 254 |
| Lot Size: | 0,00 |
Description
This spacious two-story home offers a fantastic floor plan and great bones, ready for your updates. The main floor features an open kitchen with navy cabinetry, stainless appliances, and a peninsula counter with seating-perfect for entertaining. The cozy family room with a fireplace and abundant windows brings in natural light and warmth. A separate dining area, front living room or office, and first-floor laundry complete the main level. Upstairs, you'll find four generously sized bedrooms, including a large primary suite with double walk-in closets and a private bath. The secondary bedrooms also feature walk-in closets and share a hall bath. The finished basement adds even more living space, ideal for a rec room, game area, or home gym, with built-in shelves and additional storage. Step outside to a private backyard oasis with mature landscaping, a pergola-covered patio, and an above-ground pool (sold as-is). This home does require some TLC and minor repairs-a great opportunity to build equity and make it your own! Enjoy the amenities of Lakewood Valley: clubhouse, pool, tennis courts, parks, and trails-all with low HOA dues. Convenient location near shopping, dining, schools, and major highways. Priced to sell!
Property Specifics
| Single Family | |
| — | |
| — | |
| 2000 | |
| — | |
| — | |
| No | |
| — |
| Will | |
| Lakewood Valley | |
| 380 / Annual | |
| — | |
| — | |
| — | |
| 12363476 | |
| 0701072110060000 |
Nearby Schools
| NAME: | DISTRICT: | DISTANCE: | |
|---|---|---|---|
|
Grade School
Wolfs Crossing Elementary School |
308 | — | |
|
Middle School
Bednarcik Junior High School |
308 | Not in DB | |
|
High School
Oswego East High School |
308 | Not in DB | |
Property History
| DATE: | EVENT: | PRICE: | SOURCE: |
|---|---|---|---|
| 14 Jul, 2025 | Sold | $422,000 | MRED MLS |
| 9 Jun, 2025 | Under contract | $425,000 | MRED MLS |
| 12 May, 2025 | Listed for sale | $425,000 | MRED MLS |
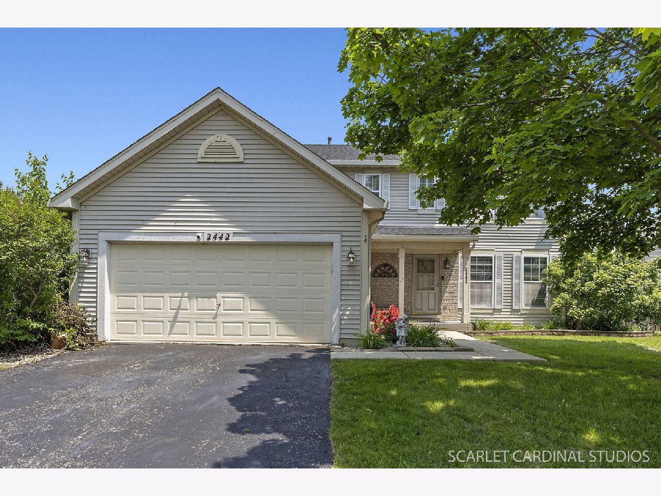
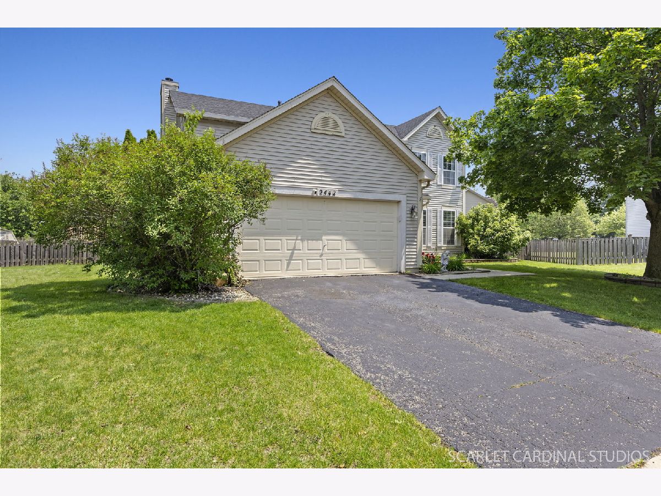
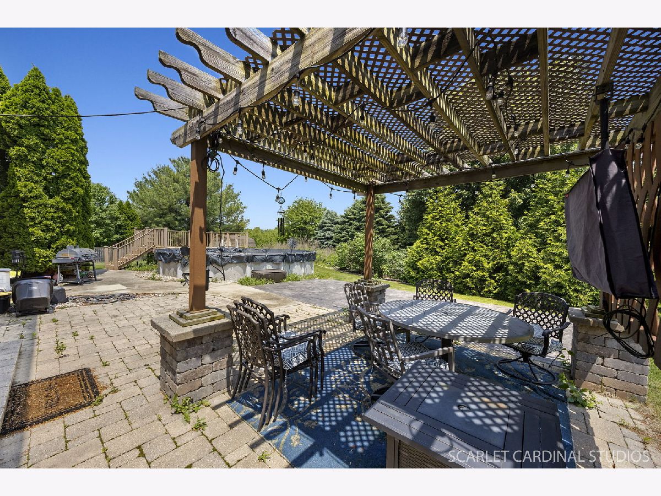
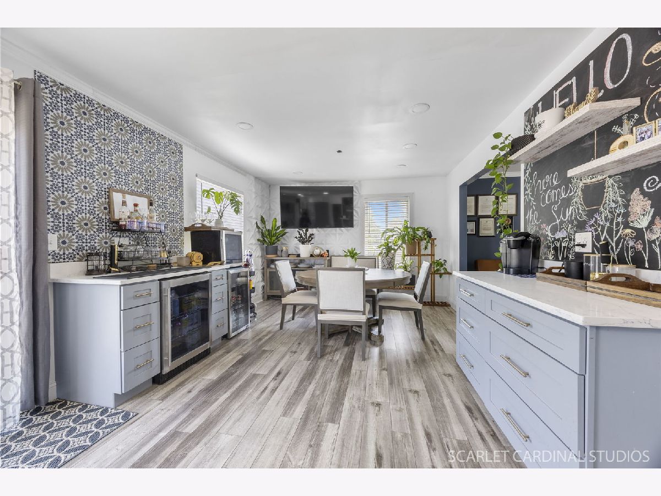
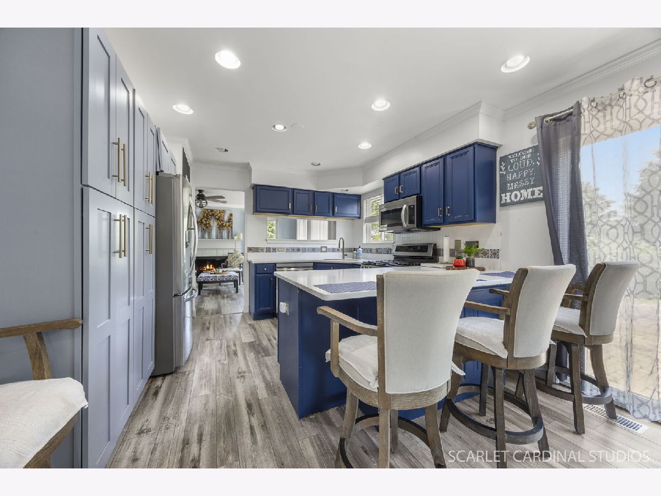
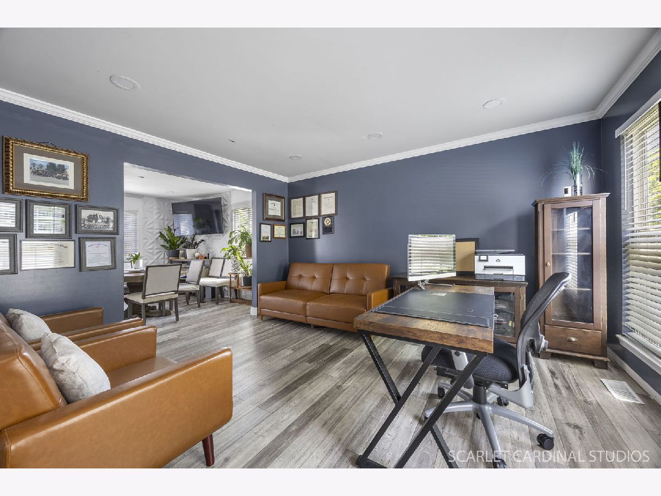

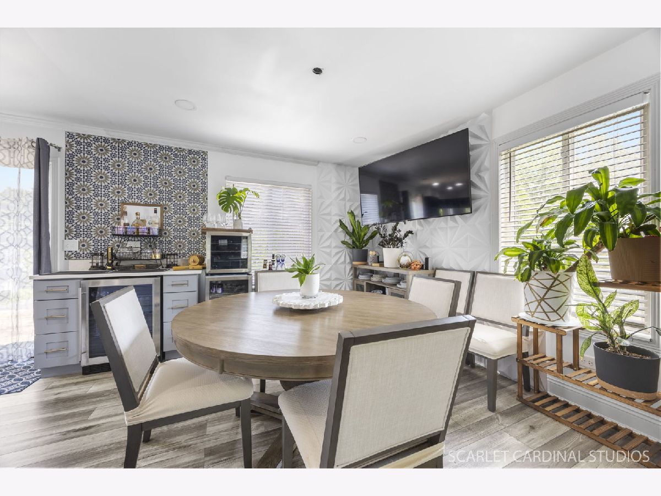


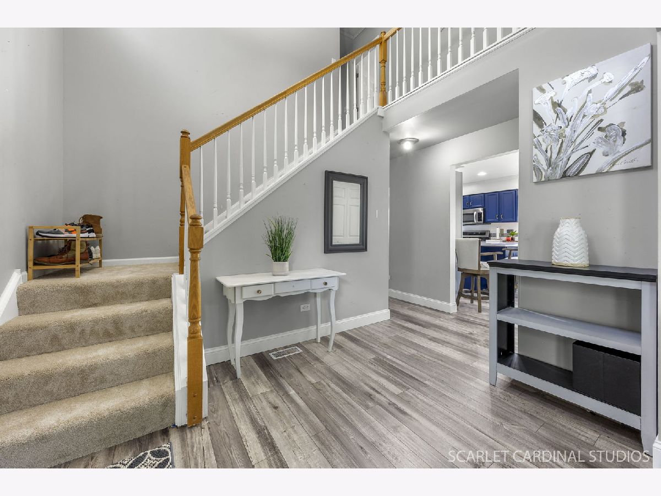
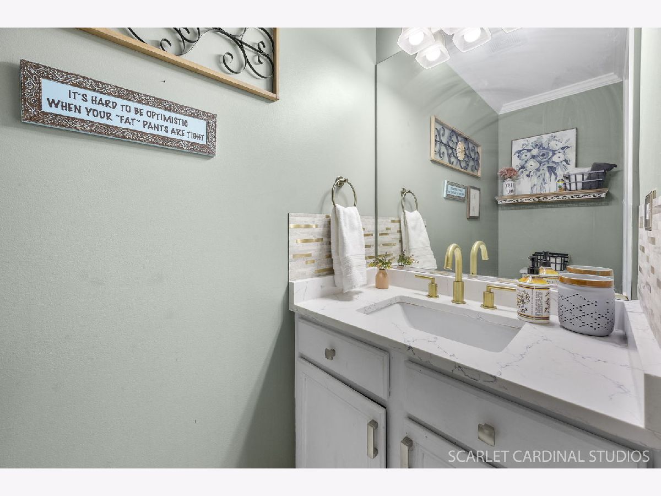
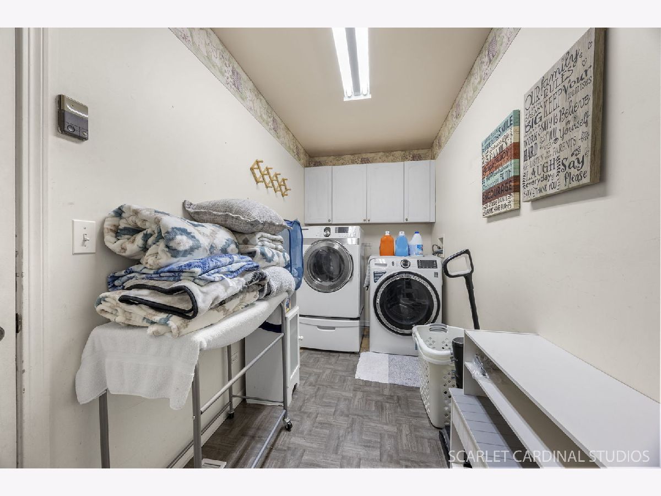









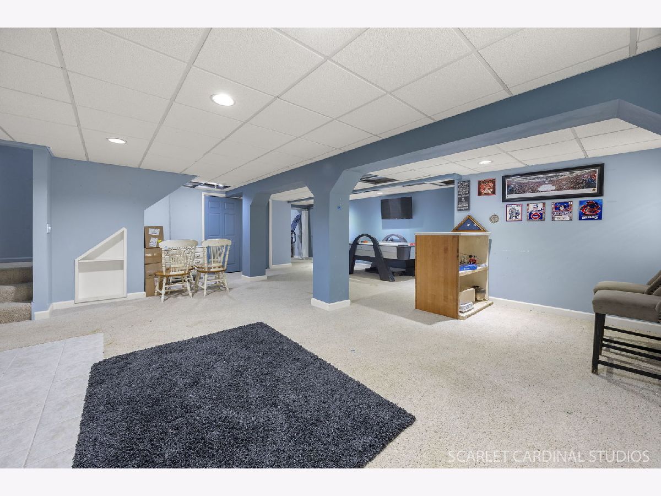





Room Specifics
Total Bedrooms: 4
Bedrooms Above Ground: 4
Bedrooms Below Ground: 0
Dimensions: —
Floor Type: —
Dimensions: —
Floor Type: —
Dimensions: —
Floor Type: —
Full Bathrooms: 3
Bathroom Amenities: —
Bathroom in Basement: 0
Rooms: —
Basement Description: —
Other Specifics
| 2 | |
| — | |
| — | |
| — | |
| — | |
| 48X125X136X28X142 | |
| — | |
| — | |
| — | |
| — | |
| Not in DB | |
| — | |
| — | |
| — | |
| — |
Tax History
| Year | Property Taxes |
|---|---|
| 2025 | $9,402 |
Contact Agent
Nearby Similar Homes
Nearby Sold Comparables
Contact Agent
Listing Provided By
john greene, Realtor





