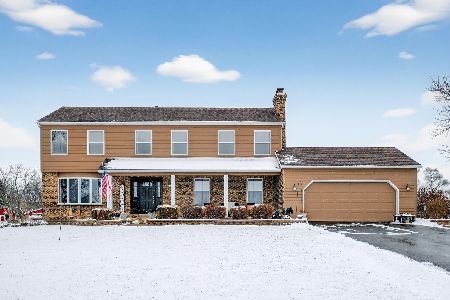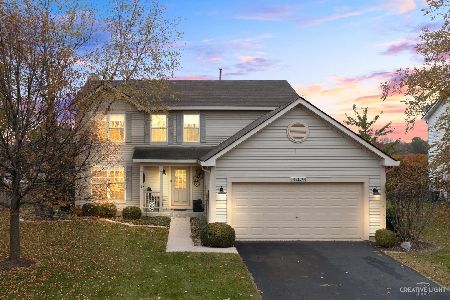2452 La Costa Court, Aurora, Illinois 60503
$370,000
|
Sold
|
|
| Status: | Closed |
| Sqft: | 2,000 |
| Cost/Sqft: | $183 |
| Beds: | 4 |
| Baths: | 3 |
| Year Built: | 2000 |
| Property Taxes: | $7,061 |
| Days On Market: | 1533 |
| Lot Size: | 0,32 |
Description
This Lakewood Valley cul-de-sac home features a beautiful kitchen with SS appliances, granite counters and a large island. Eat-in area opening to the living room with views to the backyard. 4 large bedrooms, and master with an en-suite, dual sinks, and a walk-in closet! And wonderfully convenient 2nd floor laundry! The basement is partially finished and has plenty of unfinished space for storage and a HUGE cemented crawlspace. One of the largest homesites in the subdivision, with a brand new fence! Updates include: Roof 2019, Cedar Fence 2020, LG Washer & Dryer 2020, Furnace & Ducts cleaned 2020, Dishwasher 2021. Highly rated Oswego District 308 schools, too!!
Property Specifics
| Single Family | |
| — | |
| — | |
| 2000 | |
| Full | |
| — | |
| No | |
| 0.32 |
| Will | |
| Lakewood Valley | |
| 500 / Annual | |
| Clubhouse,Pool,Other | |
| Public | |
| Public Sewer | |
| 11264716 | |
| 0701072110070000 |
Nearby Schools
| NAME: | DISTRICT: | DISTANCE: | |
|---|---|---|---|
|
Grade School
Wolfs Crossing Elementary School |
308 | — | |
|
Middle School
Bednarcik Junior High School |
308 | Not in DB | |
|
High School
Oswego East High School |
308 | Not in DB | |
Property History
| DATE: | EVENT: | PRICE: | SOURCE: |
|---|---|---|---|
| 26 Jun, 2012 | Sold | $160,000 | MRED MLS |
| 24 May, 2012 | Under contract | $171,000 | MRED MLS |
| 17 Apr, 2012 | Listed for sale | $171,000 | MRED MLS |
| 15 Apr, 2019 | Sold | $270,000 | MRED MLS |
| 21 Feb, 2019 | Under contract | $275,000 | MRED MLS |
| 7 Feb, 2019 | Listed for sale | $275,000 | MRED MLS |
| 7 Jan, 2022 | Sold | $370,000 | MRED MLS |
| 10 Nov, 2021 | Under contract | $365,000 | MRED MLS |
| 10 Nov, 2021 | Listed for sale | $365,000 | MRED MLS |
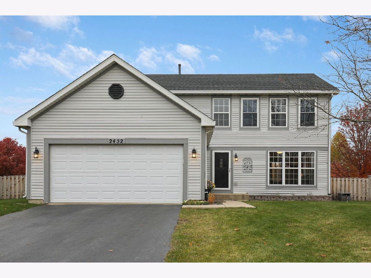
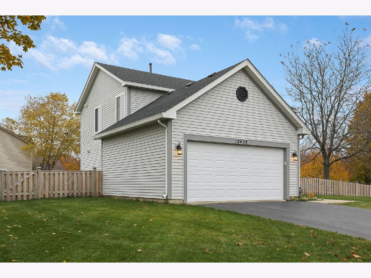
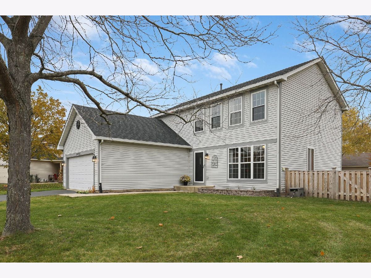
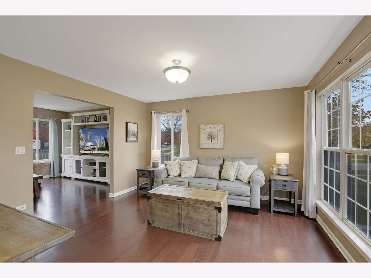
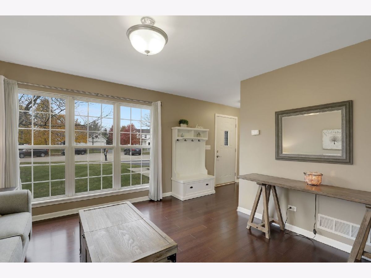
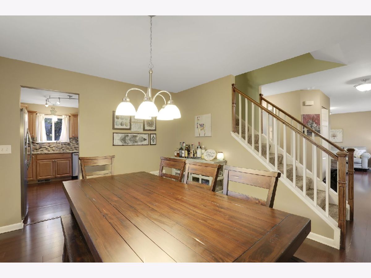
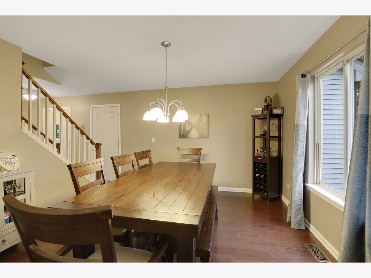
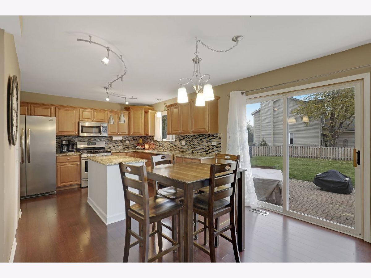
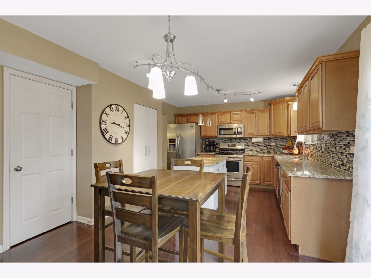
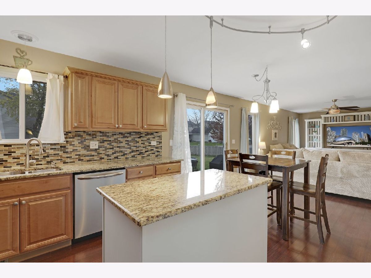
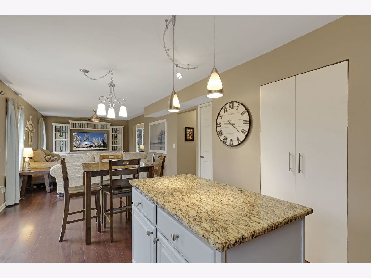
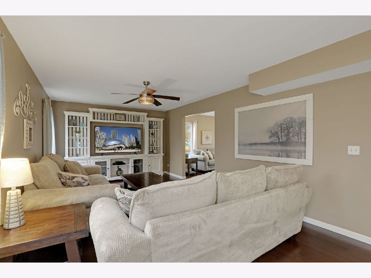
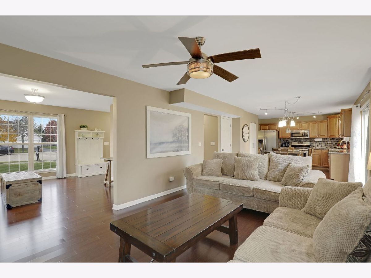
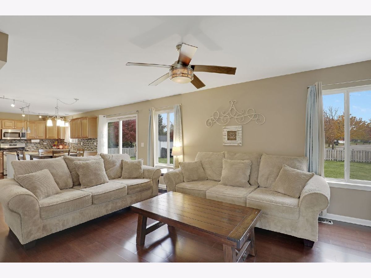
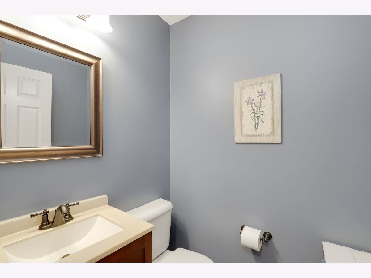
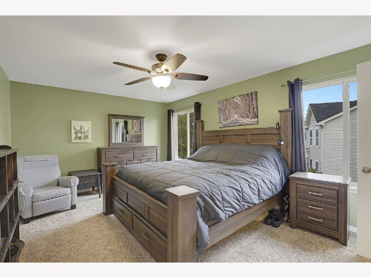
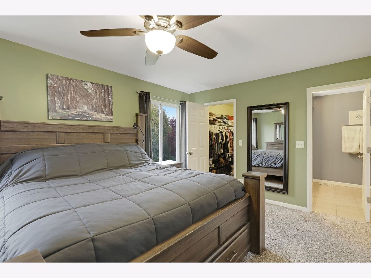
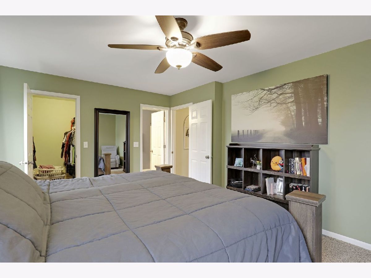
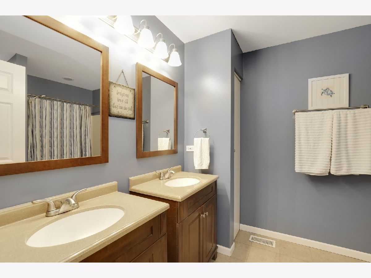
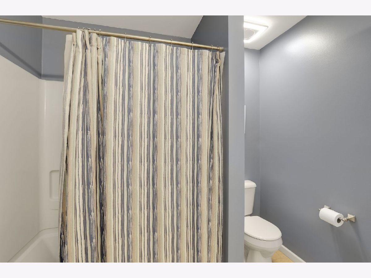
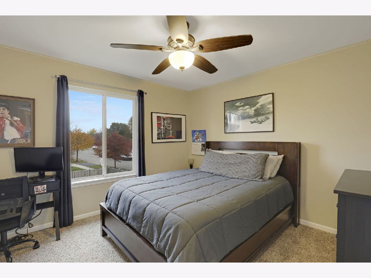
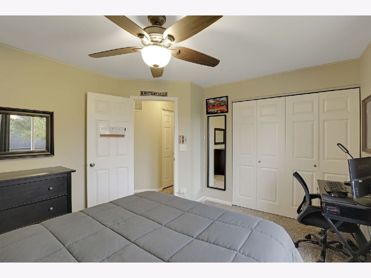
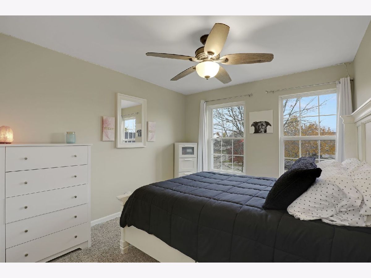
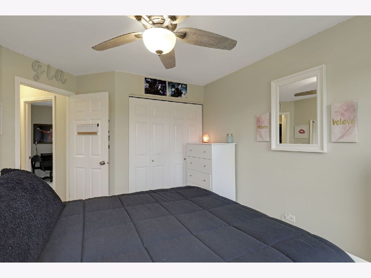
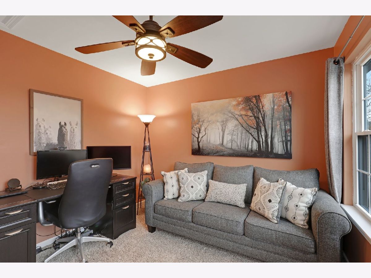
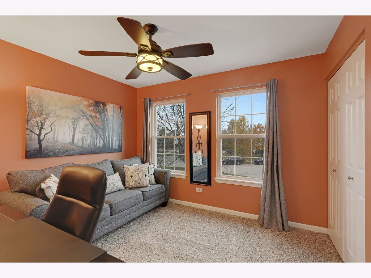
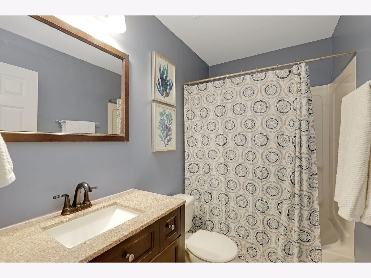
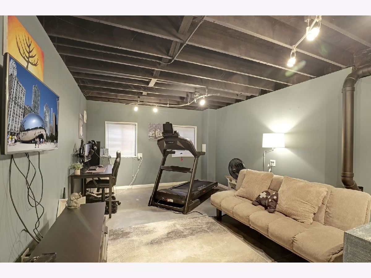
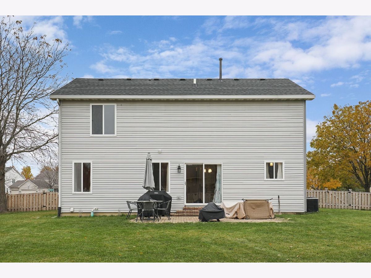
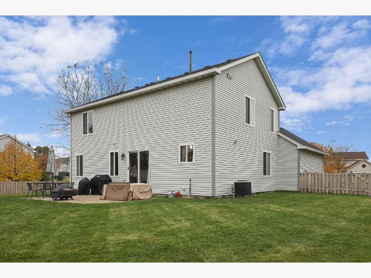
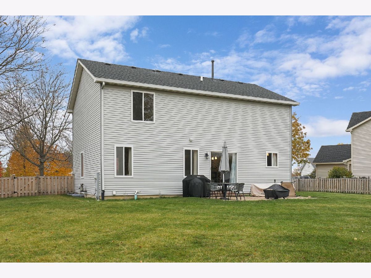
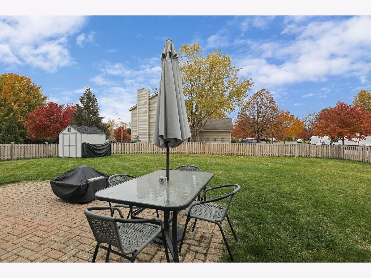
Room Specifics
Total Bedrooms: 4
Bedrooms Above Ground: 4
Bedrooms Below Ground: 0
Dimensions: —
Floor Type: Carpet
Dimensions: —
Floor Type: Carpet
Dimensions: —
Floor Type: Carpet
Full Bathrooms: 3
Bathroom Amenities: —
Bathroom in Basement: 0
Rooms: Recreation Room,Eating Area,Storage
Basement Description: Partially Finished
Other Specifics
| 2 | |
| — | |
| — | |
| — | |
| Cul-De-Sac,Fenced Yard | |
| 70X171 | |
| — | |
| Full | |
| Wood Laminate Floors, Second Floor Laundry, Walk-In Closet(s), Open Floorplan, Drapes/Blinds, Granite Counters | |
| Range, Microwave, Dishwasher, Refrigerator, Washer, Dryer, Stainless Steel Appliance(s) | |
| Not in DB | |
| Clubhouse, Pool | |
| — | |
| — | |
| — |
Tax History
| Year | Property Taxes |
|---|---|
| 2012 | $7,926 |
| 2019 | $7,173 |
| 2022 | $7,061 |
Contact Agent
Nearby Similar Homes
Nearby Sold Comparables
Contact Agent
Listing Provided By
Keller Williams Experience





