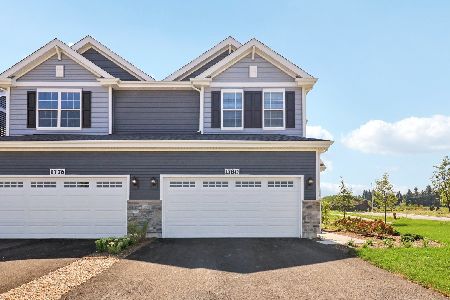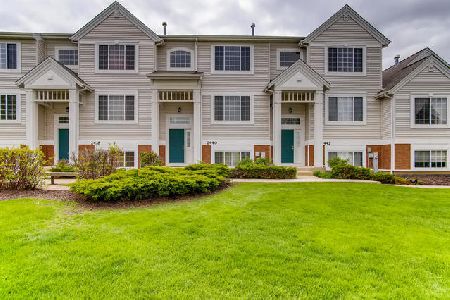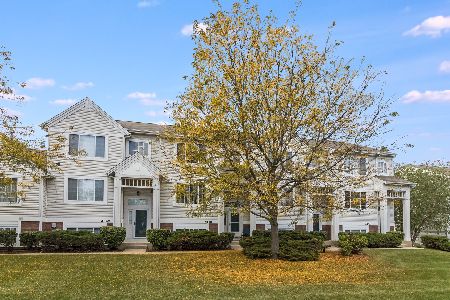2442 Oakfield Court, Aurora, Illinois 60503
$168,000
|
Sold
|
|
| Status: | Closed |
| Sqft: | 1,396 |
| Cost/Sqft: | $125 |
| Beds: | 3 |
| Baths: | 3 |
| Year Built: | 2003 |
| Property Taxes: | $4,741 |
| Days On Market: | 2317 |
| Lot Size: | 0,00 |
Description
Beautiful 3 Bedroom, 2.5 Bath Townhome Style Condo with Open Floor Plan and Plenty of Natural Light in Sought-after Ogden Pointe. Features Include a Large Eat-in Kitchen with Maple Cabinets and Sliding Patio Door to the Private Balcony, Formal Dining Room & Adjacent Living Room both with Stunning Hardwood Floors and a 3-Sided Fireplace with Gas Logs. The Main Level also has a Half Bath, Laundry/Utility Room and Walk-in Storage Closet. The Second Level Features a Master Bedroom Suite with Hardwood Floors, Vaulted Ceiling, Full Private Bath and Walk-in Closet. There are 2 Additional Generously Sized Bedrooms and a Full Hall Bath. The Lower Level Features a Large Family Room and Entrance to the 2 Car Attached Garage. The Home has been Freshly Painted and Located Walking Distance to Elementary School, Park, Restaurants and Shopping.
Property Specifics
| Condos/Townhomes | |
| 2 | |
| — | |
| 2003 | |
| English | |
| — | |
| No | |
| — |
| Will | |
| Ogden Pointe | |
| 232 / Monthly | |
| Water,Insurance,Exterior Maintenance,Lawn Care | |
| Public | |
| Public Sewer | |
| 10521615 | |
| 0701061140331004 |
Nearby Schools
| NAME: | DISTRICT: | DISTANCE: | |
|---|---|---|---|
|
Grade School
The Wheatlands Elementary School |
308 | — | |
|
Middle School
Bednarcik Junior High School |
308 | Not in DB | |
|
High School
Oswego East High School |
308 | Not in DB | |
Property History
| DATE: | EVENT: | PRICE: | SOURCE: |
|---|---|---|---|
| 7 Feb, 2020 | Sold | $168,000 | MRED MLS |
| 21 Nov, 2019 | Under contract | $174,900 | MRED MLS |
| — | Last price change | $184,900 | MRED MLS |
| 18 Sep, 2019 | Listed for sale | $189,900 | MRED MLS |
Room Specifics
Total Bedrooms: 3
Bedrooms Above Ground: 3
Bedrooms Below Ground: 0
Dimensions: —
Floor Type: Carpet
Dimensions: —
Floor Type: Carpet
Full Bathrooms: 3
Bathroom Amenities: —
Bathroom in Basement: 0
Rooms: No additional rooms
Basement Description: Finished
Other Specifics
| 2 | |
| Concrete Perimeter | |
| Asphalt | |
| Balcony | |
| Cul-De-Sac | |
| COMMON | |
| — | |
| Full | |
| Vaulted/Cathedral Ceilings, Hardwood Floors, First Floor Laundry, Walk-In Closet(s) | |
| — | |
| Not in DB | |
| — | |
| — | |
| — | |
| Double Sided, Gas Log |
Tax History
| Year | Property Taxes |
|---|---|
| 2020 | $4,741 |
Contact Agent
Nearby Similar Homes
Nearby Sold Comparables
Contact Agent
Listing Provided By
Century 21 Pride Realty












