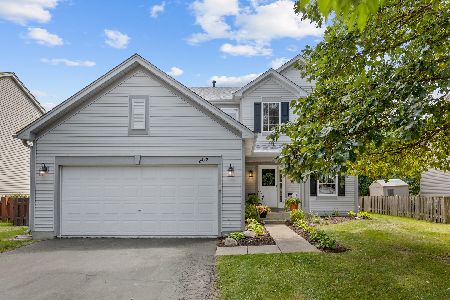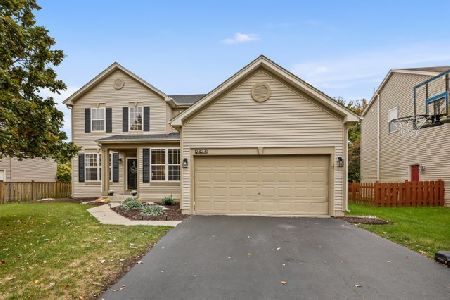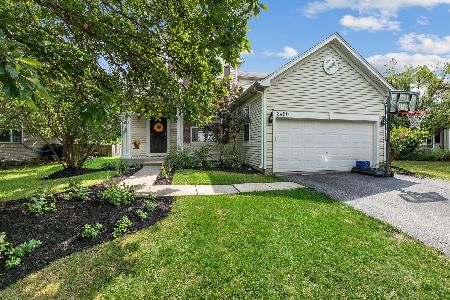2442 Prescott Drive, Montgomery, Illinois 60538
$245,000
|
Sold
|
|
| Status: | Closed |
| Sqft: | 2,400 |
| Cost/Sqft: | $104 |
| Beds: | 4 |
| Baths: | 3 |
| Year Built: | 2003 |
| Property Taxes: | $7,124 |
| Days On Market: | 2586 |
| Lot Size: | 0,20 |
Description
Motivated seller says bring us an offer! This is the home you've been looking for w/ 4 beds, 2 1/2 bths, 1st fl office & full finished basement! Greeted by the 2-Story entry & formal LR/DR, this wonderful open floorplan flows effortlessly from space to space! Hardwood flooring leads to the eat-in kitchen w/center island, walk-in pantry, 42 inch cabinets & opens to adjacent family room! The perfect space you've been looking for entertaining! 1st floor also has a den that is perfect for an office/playroom! 2nd level Private master bedroom w/ en suite bath & walk in closet & 3 additional bedrooms! The finished basement is ideal with so much space including a rec room, game area, tons of storage and more! It is awesome! Backyard w/2-tier deck/patio! Newer Windows! This is a must see and a great value for the money! Oswego 308 schools, just blocks from elementary, parks and miles of trails! NO SA taxes! Let's Get You Moving!
Property Specifics
| Single Family | |
| — | |
| Traditional | |
| 2003 | |
| Full | |
| BRIDGEPORT | |
| No | |
| 0.2 |
| Kendall | |
| Blackberry Crossing | |
| 0 / Not Applicable | |
| None | |
| Public | |
| Public Sewer | |
| 10165829 | |
| 0202333004 |
Nearby Schools
| NAME: | DISTRICT: | DISTANCE: | |
|---|---|---|---|
|
Grade School
Lakewood Creek Elementary School |
308 | — | |
|
Middle School
Thompson Junior High School |
308 | Not in DB | |
|
High School
Oswego High School |
308 | Not in DB | |
Property History
| DATE: | EVENT: | PRICE: | SOURCE: |
|---|---|---|---|
| 15 Mar, 2019 | Sold | $245,000 | MRED MLS |
| 31 Jan, 2019 | Under contract | $249,500 | MRED MLS |
| 5 Jan, 2019 | Listed for sale | $249,500 | MRED MLS |
| 11 Oct, 2024 | Sold | $425,000 | MRED MLS |
| 4 Sep, 2024 | Under contract | $425,000 | MRED MLS |
| 29 Aug, 2024 | Listed for sale | $425,000 | MRED MLS |
Room Specifics
Total Bedrooms: 4
Bedrooms Above Ground: 4
Bedrooms Below Ground: 0
Dimensions: —
Floor Type: Carpet
Dimensions: —
Floor Type: Carpet
Dimensions: —
Floor Type: Carpet
Full Bathrooms: 3
Bathroom Amenities: Double Sink
Bathroom in Basement: 0
Rooms: Den,Recreation Room,Game Room,Storage
Basement Description: Finished
Other Specifics
| 2 | |
| Concrete Perimeter | |
| Asphalt | |
| Deck, Patio | |
| Fenced Yard | |
| 65X136 | |
| Full,Unfinished | |
| Full | |
| Wood Laminate Floors, First Floor Laundry | |
| Range, Dishwasher, Refrigerator, Washer, Dryer, Disposal | |
| Not in DB | |
| Sidewalks, Street Lights, Street Paved | |
| — | |
| — | |
| — |
Tax History
| Year | Property Taxes |
|---|---|
| 2019 | $7,124 |
| 2024 | $8,243 |
Contact Agent
Nearby Similar Homes
Nearby Sold Comparables
Contact Agent
Listing Provided By
Realty Executives Premiere










