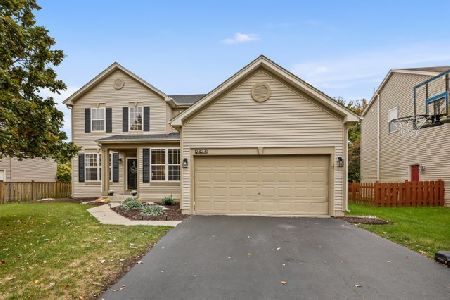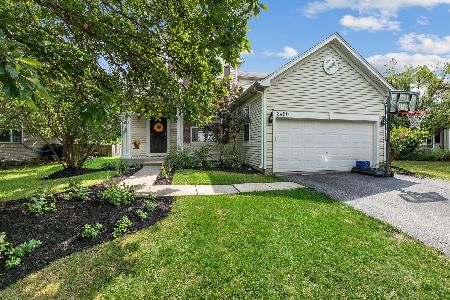2442 Prescott Drive, Montgomery, Illinois 60538
$425,000
|
Sold
|
|
| Status: | Closed |
| Sqft: | 3,226 |
| Cost/Sqft: | $132 |
| Beds: | 5 |
| Baths: | 4 |
| Year Built: | 2003 |
| Property Taxes: | $8,243 |
| Days On Market: | 523 |
| Lot Size: | 0,20 |
Description
Magnificent curb appeal. Stunning two-story entry with formal Living Room & Dining Room, this functional open floorplan flows seamlessly from room to room! Beautiful hardwood flooring begins at the front door & leads to the eat-in kitchen with a large center island, spacious walk-in pantry & 42-inch cabinets. The family room is conveniently located adjacent to the kitchen for larger gatherings. Spacious home with 5 bedrooms, 3.1 bathrooms, 1st floor bedroom (no closet in room), office/guest or playroom, 2nd level Master Bedroom ensuite bath, walk in closet & 3 additional 2nd level bedrooms. Full finished basement is ideal for guests or entertaining with a kitchenette, office/den/exercise or guest room, full bathroom & some storage. The fenced backyard has a 2-tier deck/patio with firepit. The Roof, Water Heater, AC & Furnace were all replaced in 2023. The Microwave, Oven, Disposal, Carbon Monoxide, Smoke Detectors & Thermostat were all replaced in 2024. Newer Windows. This is a must see and a great value for the money! Oswego 308 schools, just blocks from elementary, parks and miles of trails. This one's a gem, schedule a showing before it's gone!
Property Specifics
| Single Family | |
| — | |
| — | |
| 2003 | |
| — | |
| BRIDGEPORT | |
| No | |
| 0.2 |
| Kendall | |
| Blackberry Crossing | |
| 0 / Not Applicable | |
| — | |
| — | |
| — | |
| 12149370 | |
| 0202333004 |
Property History
| DATE: | EVENT: | PRICE: | SOURCE: |
|---|---|---|---|
| 15 Mar, 2019 | Sold | $245,000 | MRED MLS |
| 31 Jan, 2019 | Under contract | $249,500 | MRED MLS |
| 5 Jan, 2019 | Listed for sale | $249,500 | MRED MLS |
| 11 Oct, 2024 | Sold | $425,000 | MRED MLS |
| 4 Sep, 2024 | Under contract | $425,000 | MRED MLS |
| 29 Aug, 2024 | Listed for sale | $425,000 | MRED MLS |
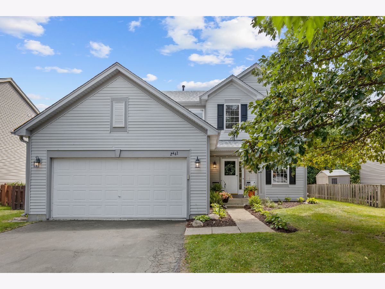
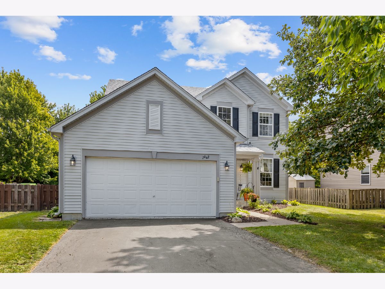
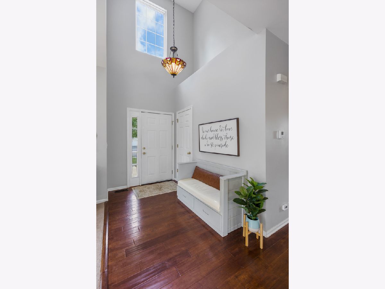
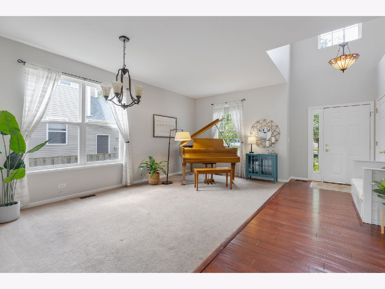
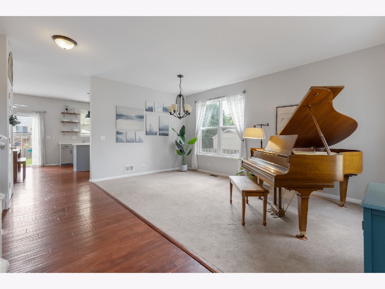
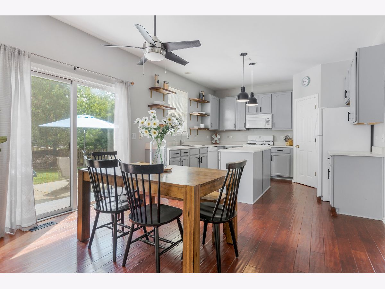
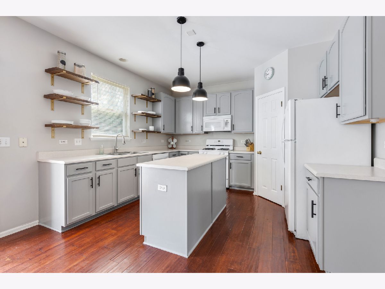
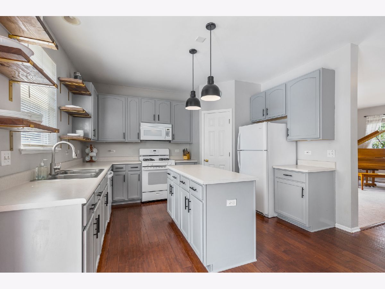
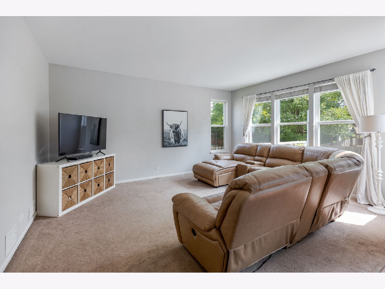
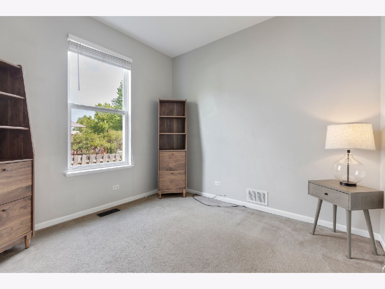
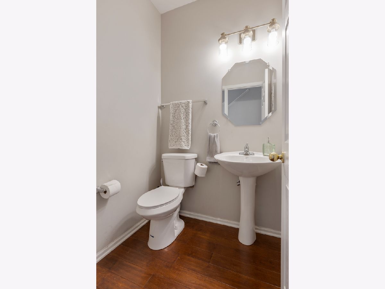
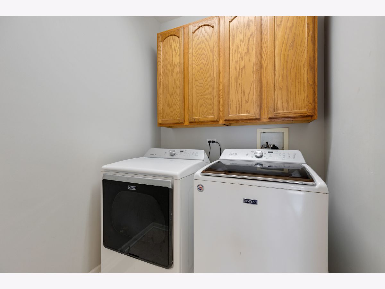
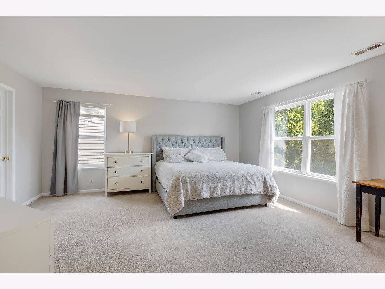
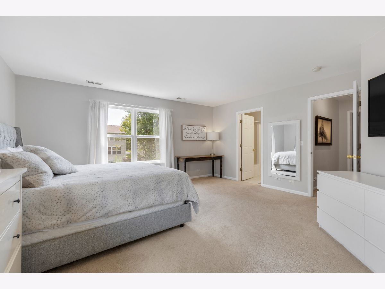
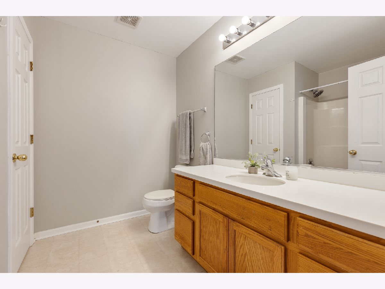
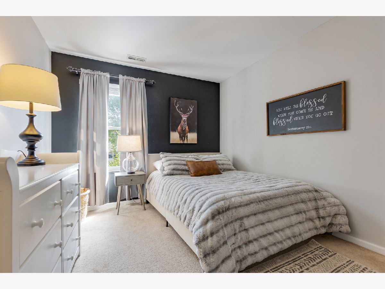
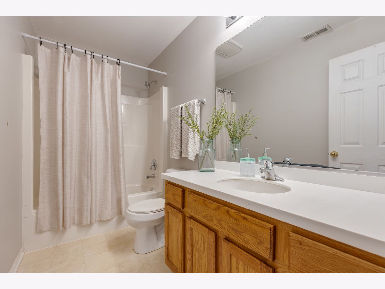
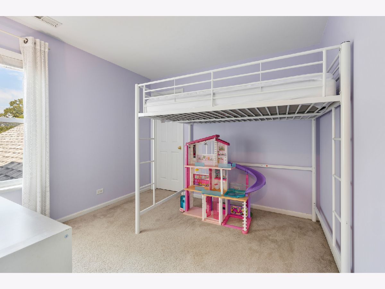
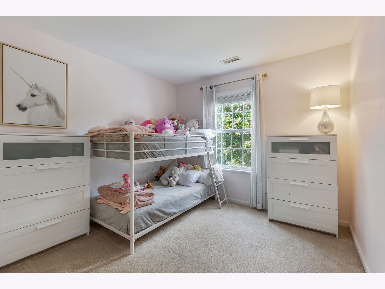
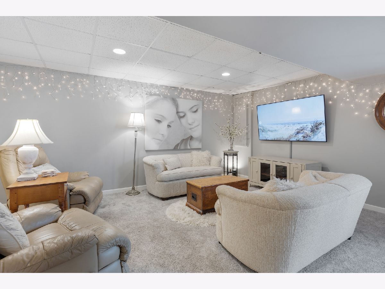
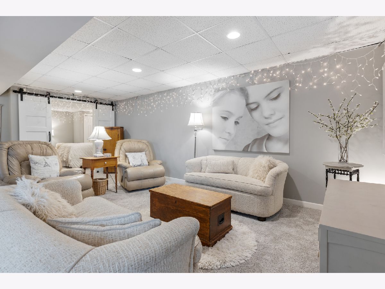
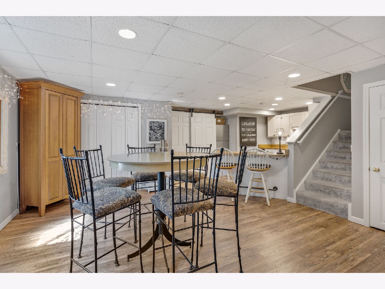
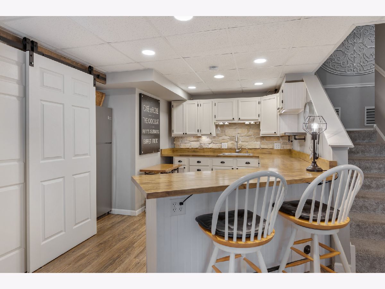
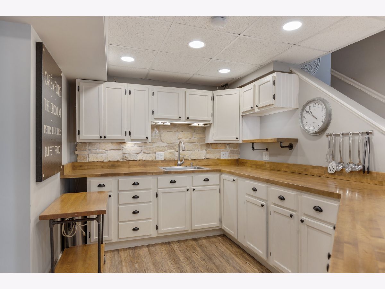
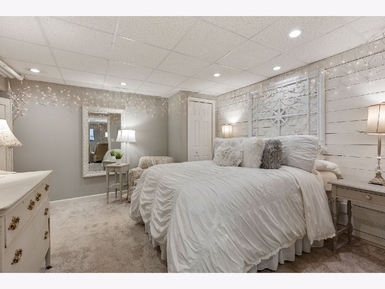
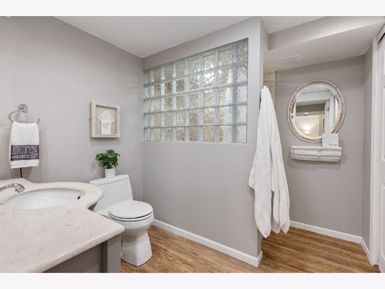
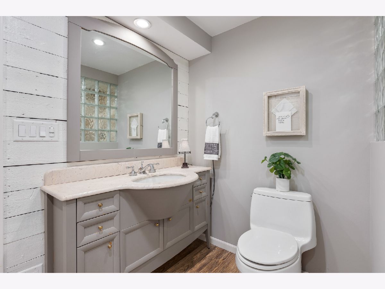
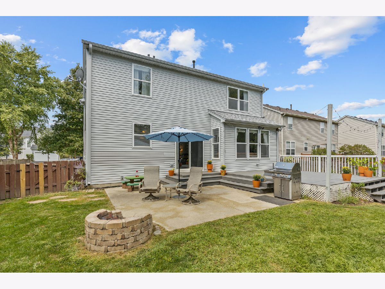
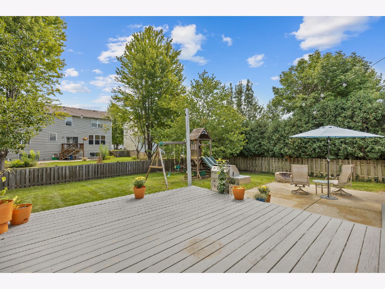
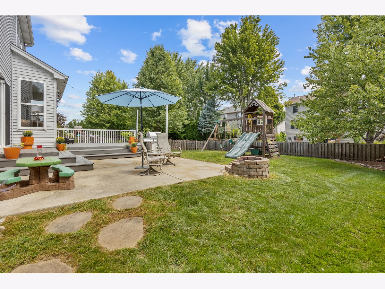
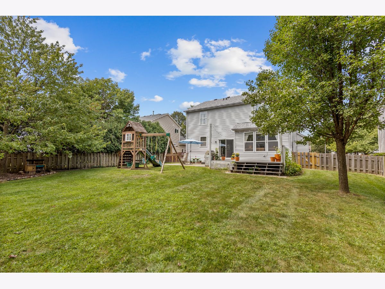
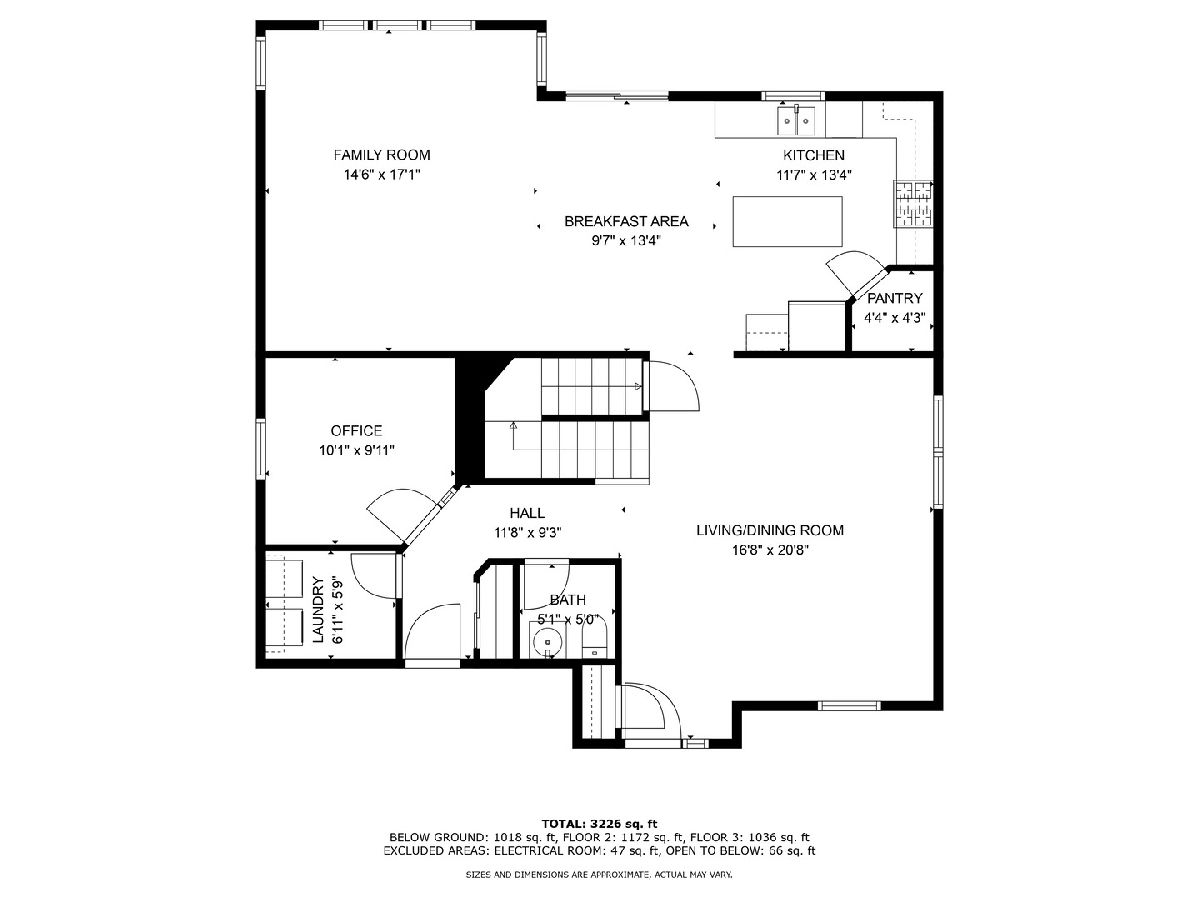
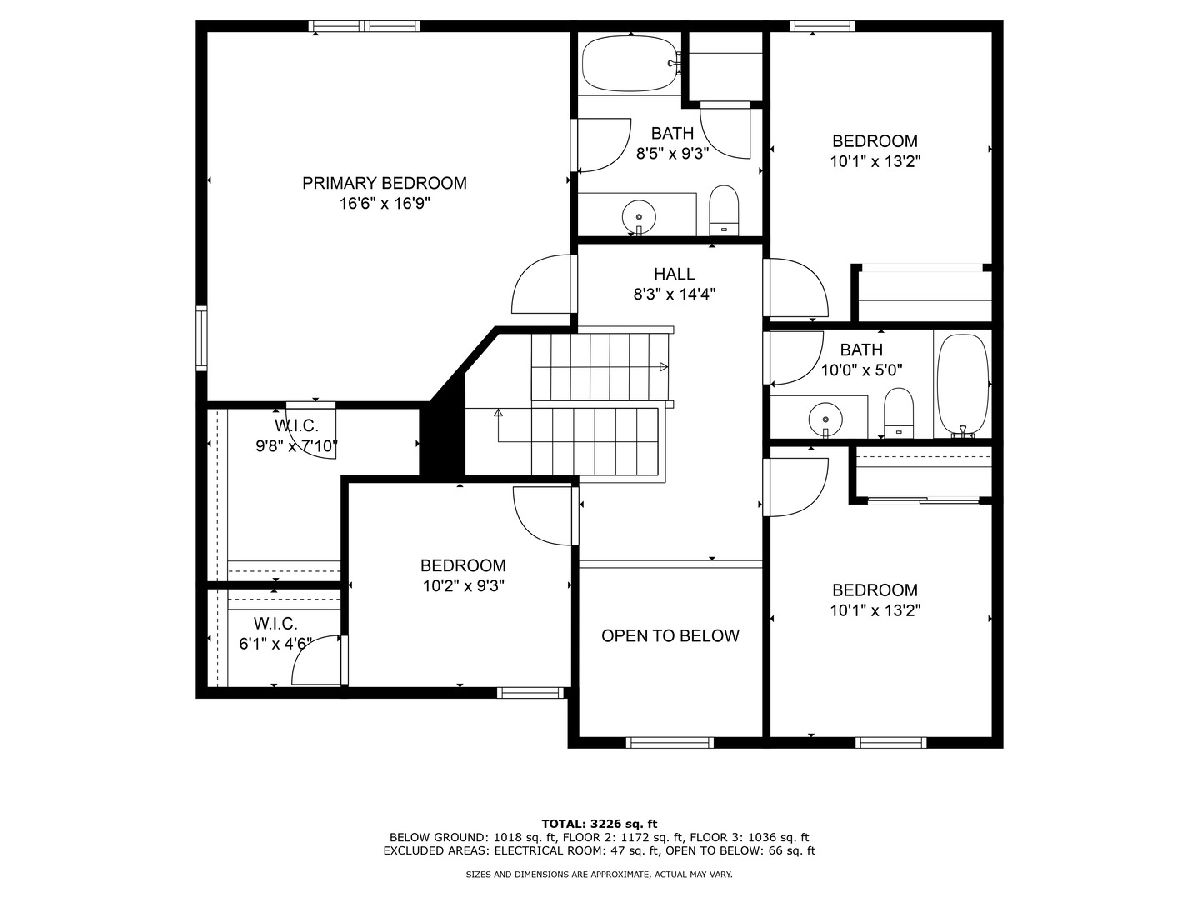
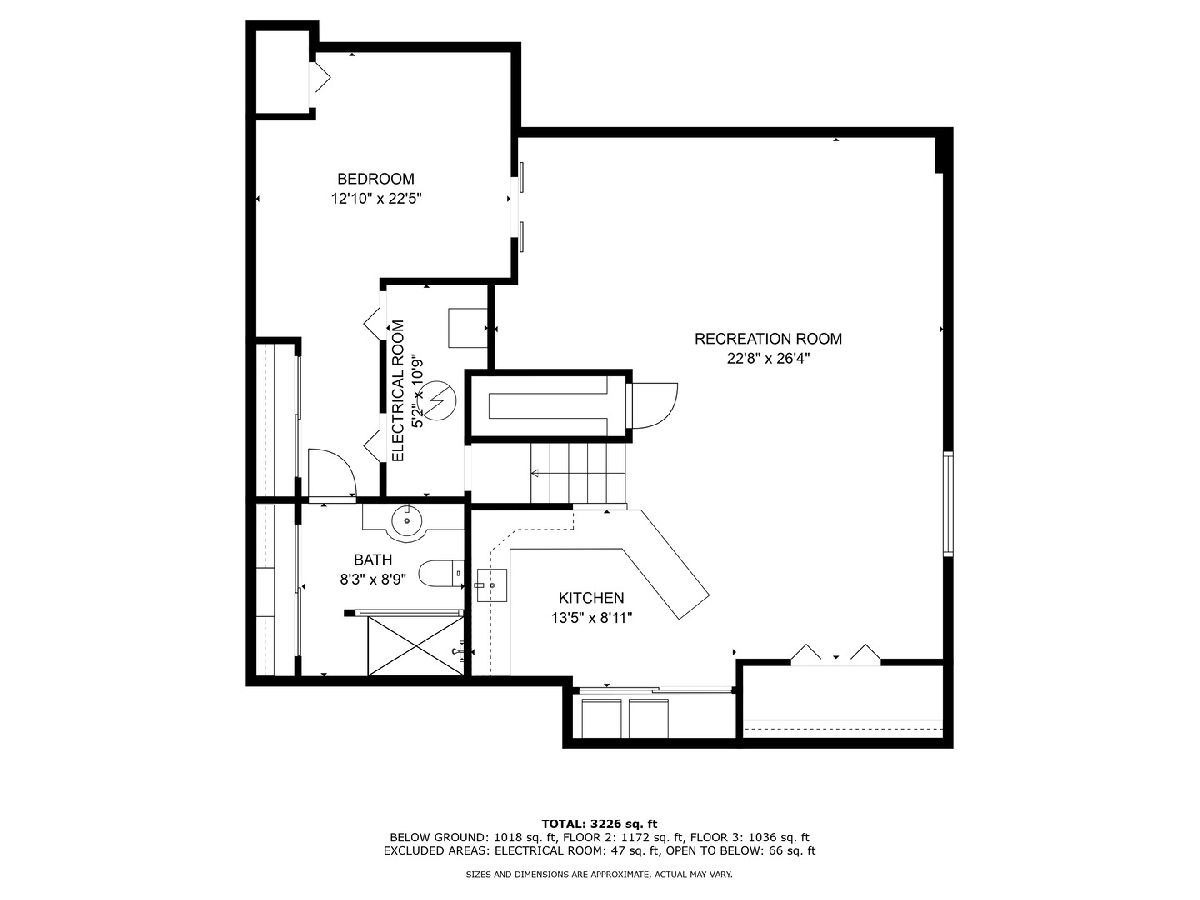
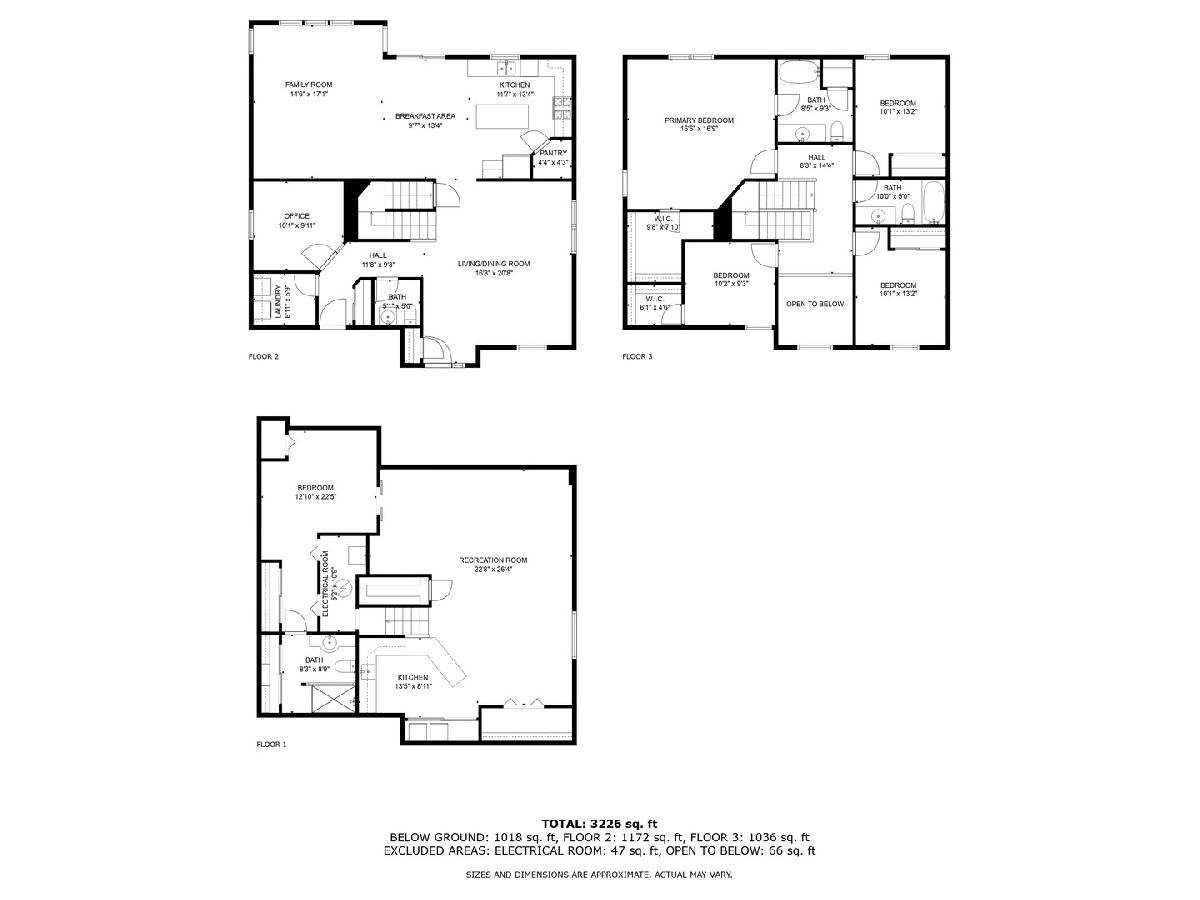
Room Specifics
Total Bedrooms: 5
Bedrooms Above Ground: 5
Bedrooms Below Ground: 0
Dimensions: —
Floor Type: —
Dimensions: —
Floor Type: —
Dimensions: —
Floor Type: —
Dimensions: —
Floor Type: —
Full Bathrooms: 4
Bathroom Amenities: Double Sink
Bathroom in Basement: 1
Rooms: —
Basement Description: Finished
Other Specifics
| 2 | |
| — | |
| Asphalt | |
| — | |
| — | |
| 65X136 | |
| Full,Unfinished | |
| — | |
| — | |
| — | |
| Not in DB | |
| — | |
| — | |
| — | |
| — |
Tax History
| Year | Property Taxes |
|---|---|
| 2019 | $7,124 |
| 2024 | $8,243 |
Contact Agent
Nearby Similar Homes
Nearby Sold Comparables
Contact Agent
Listing Provided By
Homesmart Connect LLC






